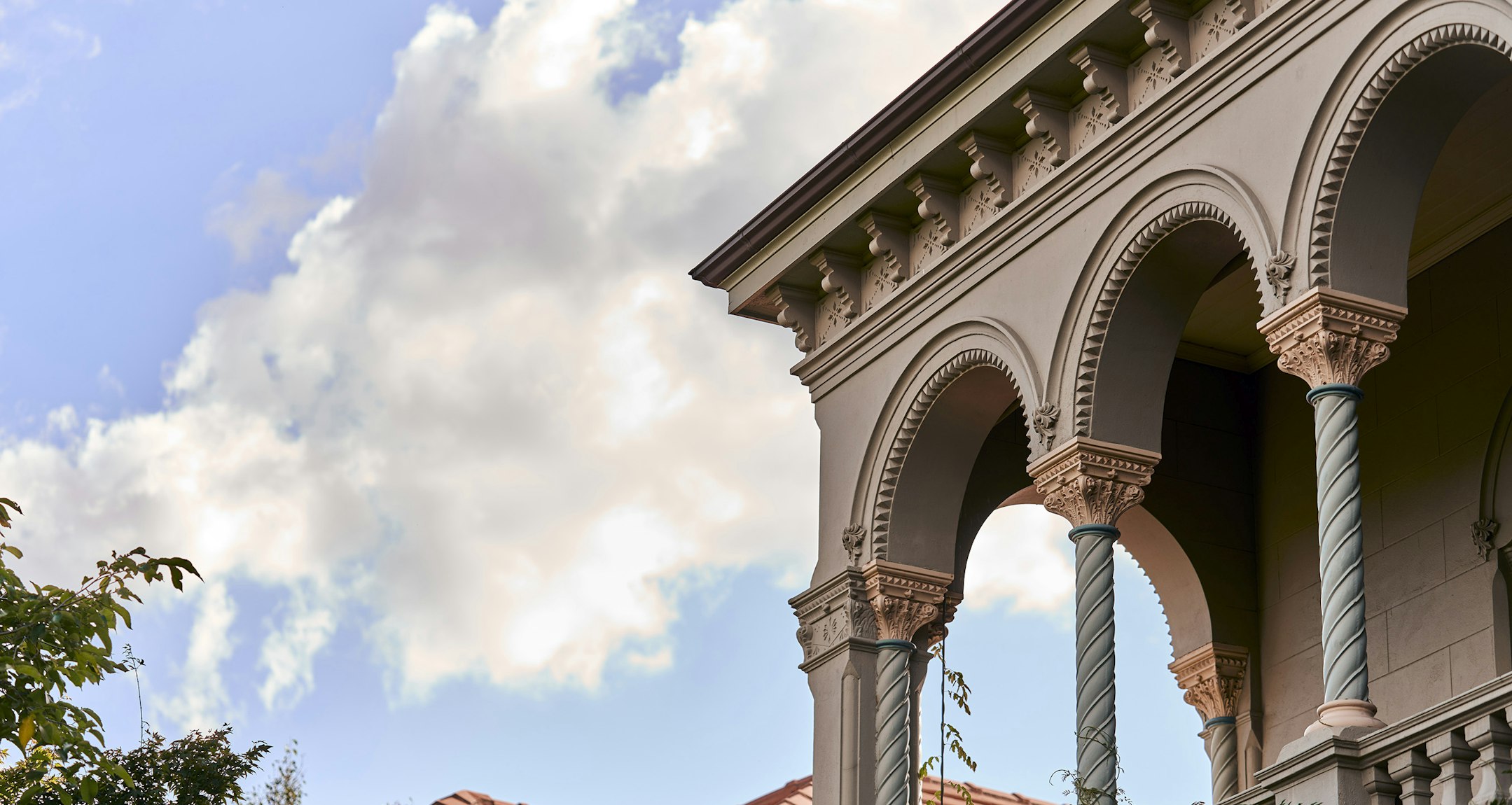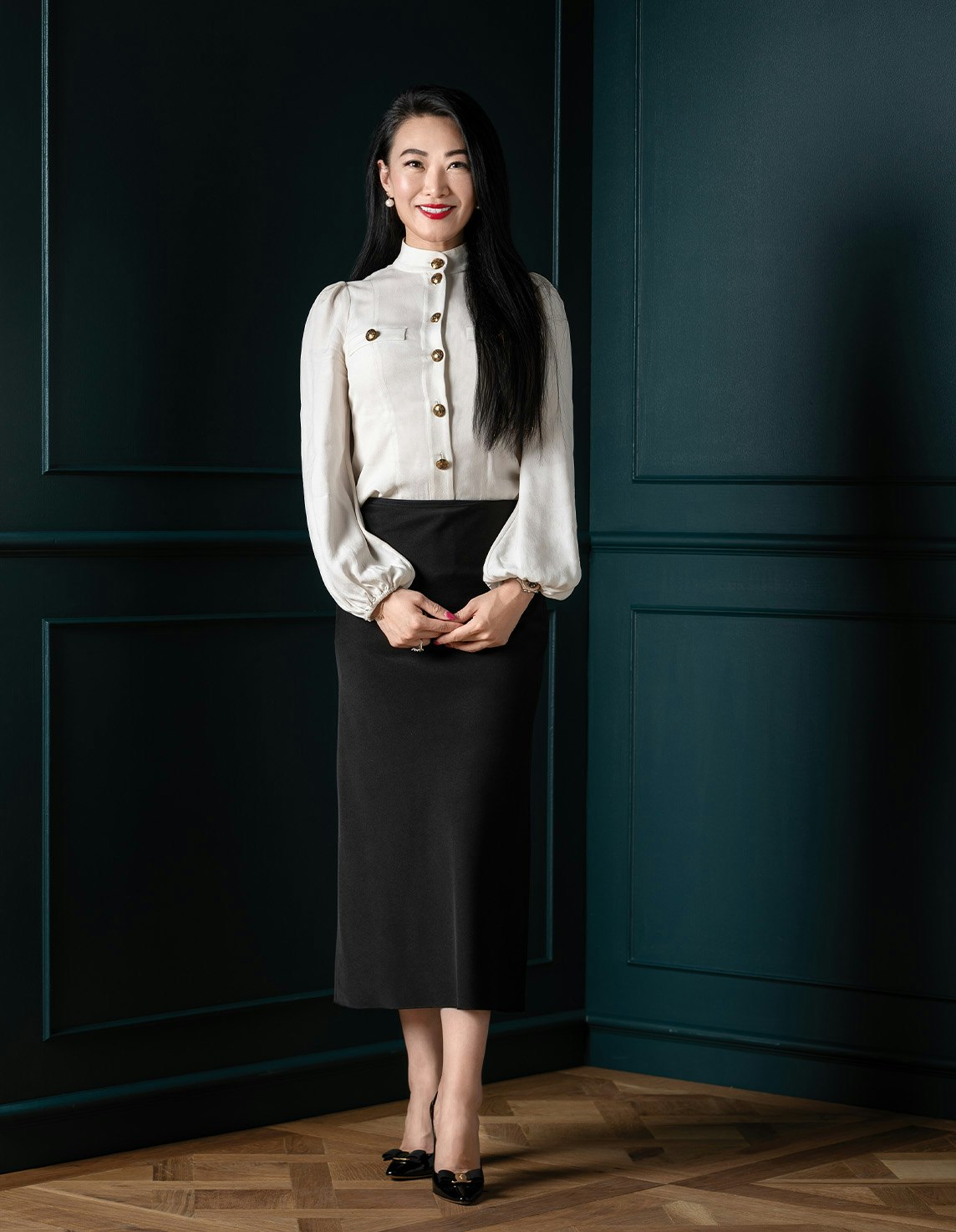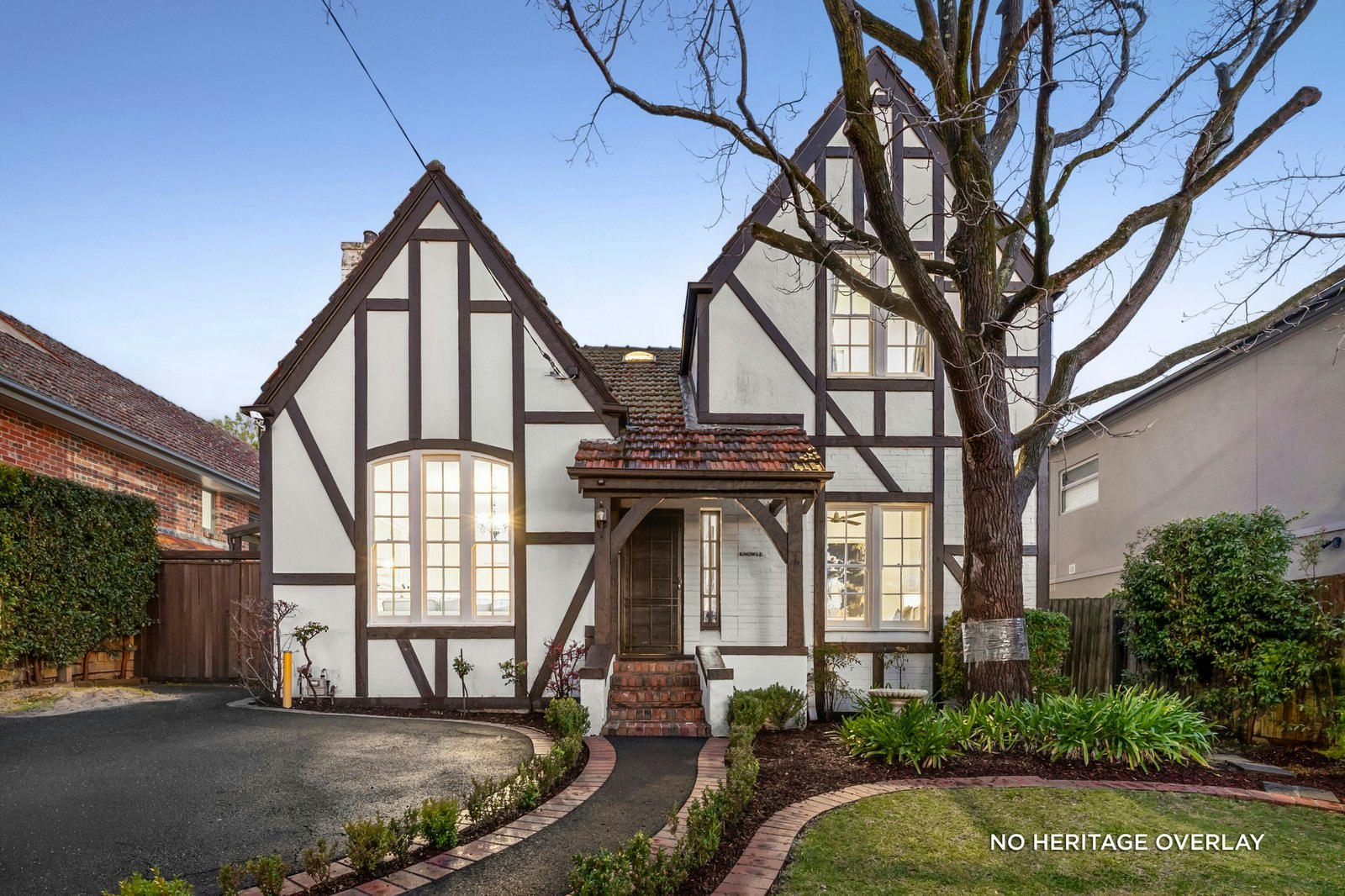Sold1 Stainer Street, Kew
Spectacular Space, Style and Views
Brilliantly designed to maximise style, space, and versatility, this sensational contemporary residence's luxurious and light-filled dimensions respond impressively to any number of modern family requirements in the prestigious Main Drive Estate.
Broad timber stairs lead up to the exceptionally generous living room featuring timber floors and a gas pebble fire and the equally palatial dining room with a deluxe gourmet kitchen boasting a long white stone bench and Miele appliances including a coffee maker and integrated fridge/freezer. The living areas open out to a large north-facing private entertaining deck commanding picturesque views to the surrounding ranges. On the ground level, there is a main bedroom with a lavish ensuite and walk-in robe, two additional bedrooms with built-in robes, and a stylish bathroom. All three bedrooms open to a private courtyard or the deep northwest garden. In a striking freestanding zinc-clad building attached by a "bridge", a self-contained 2-storey apartment comprises an open plan living and dining room with a gourmet Miele kitchen, and upstairs, a bedroom with a built-in robe, study nook, and chic bathroom.
Desirably situated close to Willsmere Village, Kew Junction, Studley Park, buses, elite schools and freeway access, it also includes an alarm, video intercom, heating/cooling, powder room, laundry, water tanks, and internally accessed double garage. Land size: 1042sqm approx.
Enquire about this property
Request Appraisal
Welcome to Kew 3101
Median House Price
$2,639,333
2 Bedrooms
$1,671,667
3 Bedrooms
$2,169,667
4 Bedrooms
$2,893,333
5 Bedrooms+
$4,418,333
Kew, positioned just 5 kilometres east of Melbourne's CBD, is renowned for its sophistication and elegance.



















