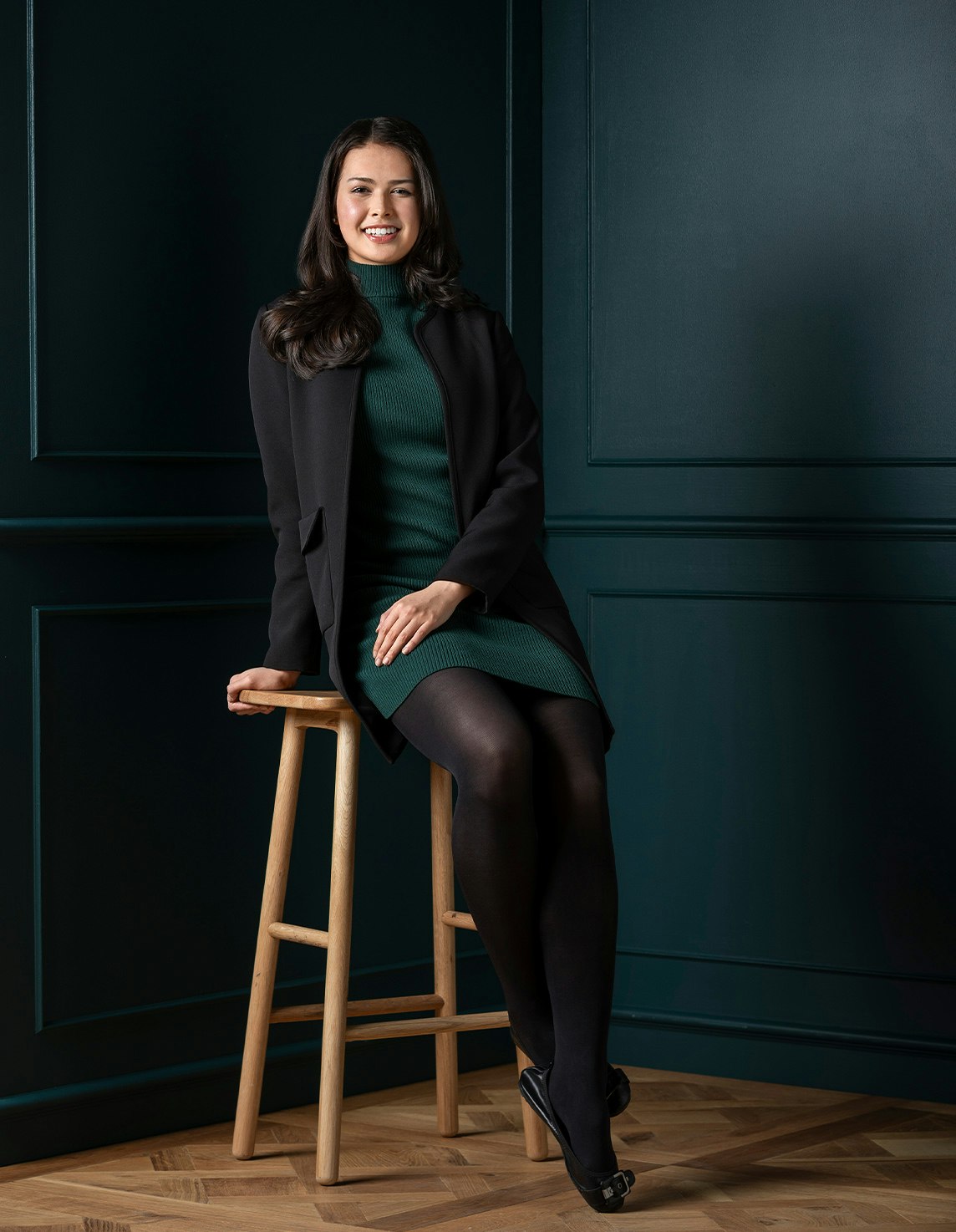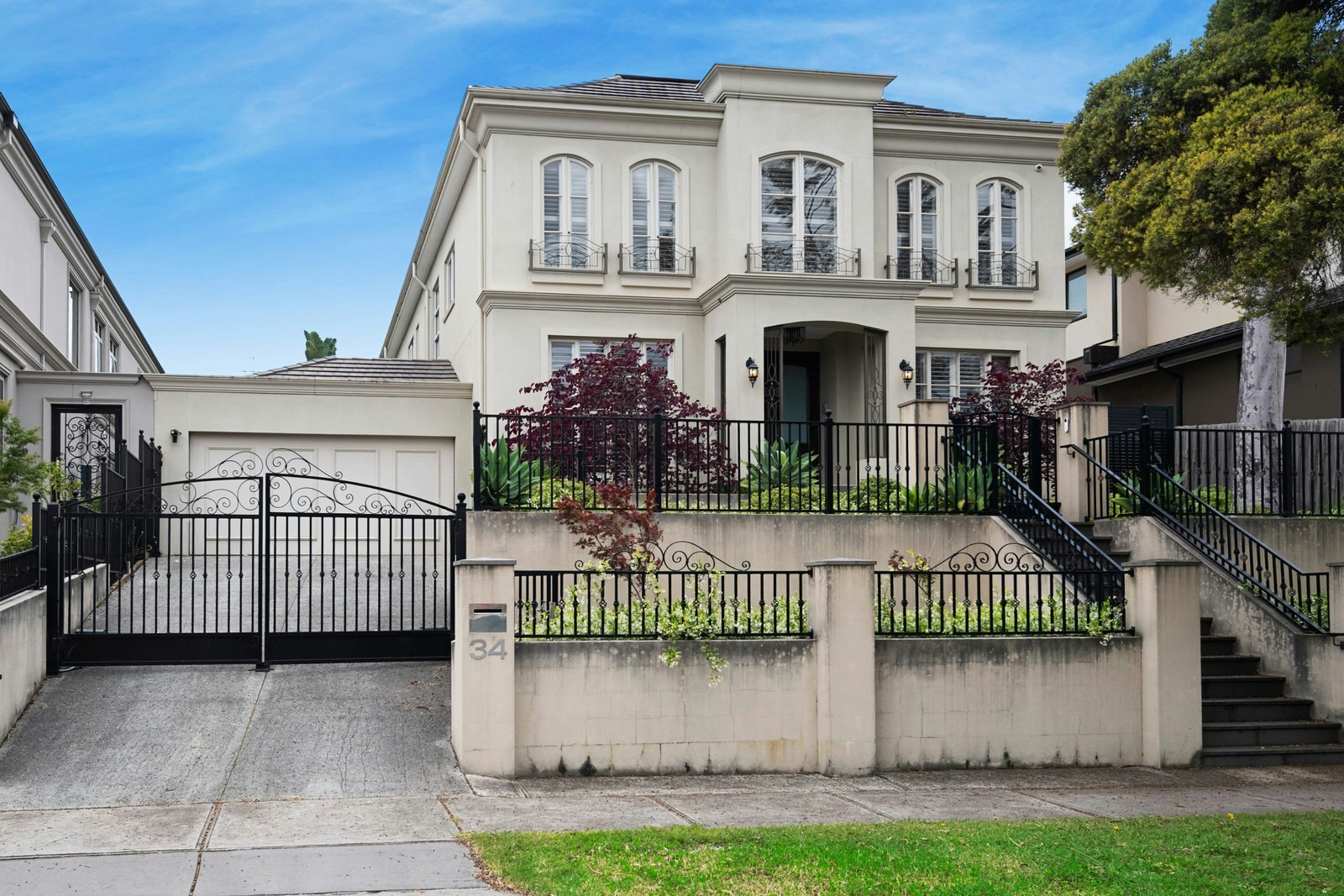Leased1 Raymond Street, Ashwood
Unparalleled Family Living by Wolf Architects
Pool and garden maintenance included! Designed by Wolf Architects, this breathtaking 4-bedroom plus study, 3-bathroom residence delivers a new benchmark in luxurious family living and entertaining. Set on an expansive 860sqm (approx.) allotment, it’s an architectural statement defined by palatial proportions, meticulous design, and premier quality throughout.
From the moment you step inside the grand entrance foyer, the home reveals a seamless blend of elegance and scale. A sumptuous living room with pool views sets the tone, flowing through to a dramatic open-plan dining area with a soaring two-storey void, rendered feature wall and vast picture windows that flood the space with natural light.
The impressive family room, anchored by an Escea fireplace and floating entertainment unit, connects effortlessly to the state-of-the-art stone kitchen featuring Miele appliances, including Liebherr fridge & freezer, and a butler’s pantry complete with a second dishwasher.
The ground floor also features a guest bedroom suite with built-in robes and a luxurious fully-tiled semi-ensuite, a bespoke executive study with custom cabinetry, and a fitted laundry for family functionality.
Upstairs offers a sense of retreat, hosting a spacious lounge area and the magnificent main suite—complete with private balcony (automated external blinds) capturing city glimpses, a fitted dressing room, deluxe ensuite with heated towel rails, waterfall shower, and a private sauna. Two additional large bedrooms with built-in robes, a stunning family bathroom, and a secondary fitted study complete the upper level.
Bifold doors extend to the undercover alfresco deck, beautifully appointed with distinct lounge and dining zones, a timber-panelled ceiling, and a built-in Electrolux BBQ bench. The solar/gas-heated pool and spa, and manicured lawns evoke a true resort-style ambience perfect for entertaining or relaxing.
Every detail reflects quality and refinement—Spotted Gum flooring, double glazing, zoned heating/cooling, ceiling fans, video intercom, security system, 5kW solar panels, solar hot water, laundry chute, extensive storage, double blinds, modern drapes, and an oversized double auto garage with workshop and additional secure parking behind auto gates.
Perfectly positioned in a family-friendly location, it’s mere footsteps to Parkhill Reserve, and within walking distance of Parkhill Primary and Ashwood High School. Enjoy easy access to High Street buses, Cleveland Road shops, Riversdale Golf Club, and moments to Ashwood shopping precinct, Jordanville Station, and Deakin University.
**To Inspect**
Please refer to the listed inspection times. If no inspection time is available or you are not able to make the listed time/s please click "Get in Touch" to request an Inspection Time or Contact Agent and register your interest.
**Please Note**
Open for Inspection times and property availability is subject to change without notice. We highly recommend registering for an inspection you are going to attend to avoid disappointment for cancellations. If you are registered for an inspection, you will be notified by SMS if the inspection is cancelled.
**Caution**
Marshall White has exclusive leasing rights to this property. We do not advertise on Gumtree, Facebook Marketplace or any other social media platforms. Please beware of scammers and apply only via the official advertising link using the Snug platform.



















