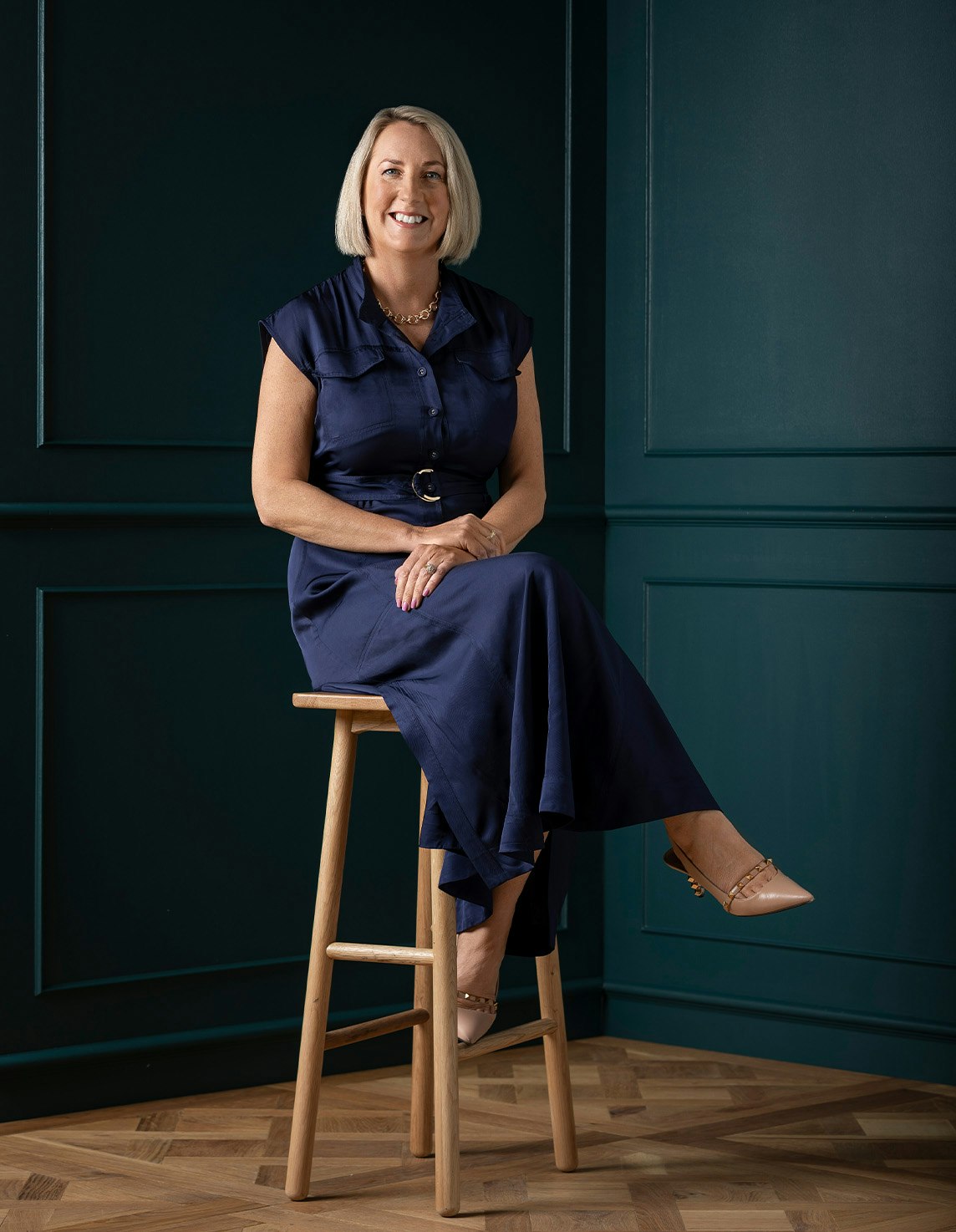Sold1 Quinton Court, Mount Eliza
The Ultimate in Family Living
Private Inspections are now available, please contact the Agent to arrange an appointment.
Boasting flawless contemporary updates and accompanying detail-driven execution, this extraordinarily grand home seamlessly unites space, privacy, and a timeless style to deliver the ultimate family playground.
Proudly perched across a commanding 2,609sqm (approx.) allotment, this intelligently designed home unveils an array of secluded secrets, including a heaven of landscaped gardens, in-ground (saltwater) pool, ample off-street car parking bolstered by double garage, additional shed with double carport, and a self-contained cottage with possible income opportunities.
A homestead-inspired frontage opens to unveil a sprawling family domain, with free-flowing living (OFP), dining and entertaining spaces, wrapped around a centralised stone-topped kitchen, complete with butler's pantry, ample storage, and generous island bench. Lush foliage with soft bursts of spring colour spill effortlessly inside through a balanced combination of windows and sliding doors, ensuring privacy from the street, while providing an accompanying texture to the soft, warm colour palette. Immediately evident, the home's intelligent floorplan effortlessly lends itself to large-scale summer entertaining, while intimate vignettes showcase its alluring winter appeal.
Neatly balancing the vast family domain, the accommodation layout remains consistent with the home's detailed deliverance, with three spacious bedrooms (BIRs and ceiling fans) intentionally separate from the master bedroom (complete with WIR and stone-topped ensuite, occupying opposing ends of the relaxed abode. A spacious home office, generous laundry with rear access, and updated main bathroom with private WC ensures functionality across the floorplan.
One of two double garages bridges the main dwelling with the exciting addition of a single-story cottage, complete with open plan living (RC/AC), dining and kitchen, combined laundry and bathroom, main bedroom (BIR), garden veranda, and private rear yard. A separate gas hot water system amplifies independence, and provides a wonderful basis for intergenerational living, a potential income opportunity, or a separate 'working from home' environment.
Additional features: GDH, evaporative cooling, elevated ceilings, filtered home water and additional filtered drinking water system, 14xpanel solar system, solar heating for pool, and double glazed windows throughout.
Wrapped within immaculate gardens, and the whisper of native birdlife, this intriguing four bedroom plus study residence offers peaceful seclusion that only comes from elevated peninsula living. Situated moments to the vibrant Mount Eliza Village, illustrious schools, and the sprawling coastline of Port Phillip Bay.
Enquire about this property
Request Appraisal
Welcome to Mount Eliza 3930
Median House Price
$1,615,000
2 Bedrooms
$1,733,334
3 Bedrooms
$1,394,166
4 Bedrooms
$1,703,667
5 Bedrooms+
$2,105,834
On the Mornington Peninsula approximately 50 kilometres southeast of Melbourne's CBD, Mount Eliza epitomises coastal charm combined with an upscale lifestyle.
























