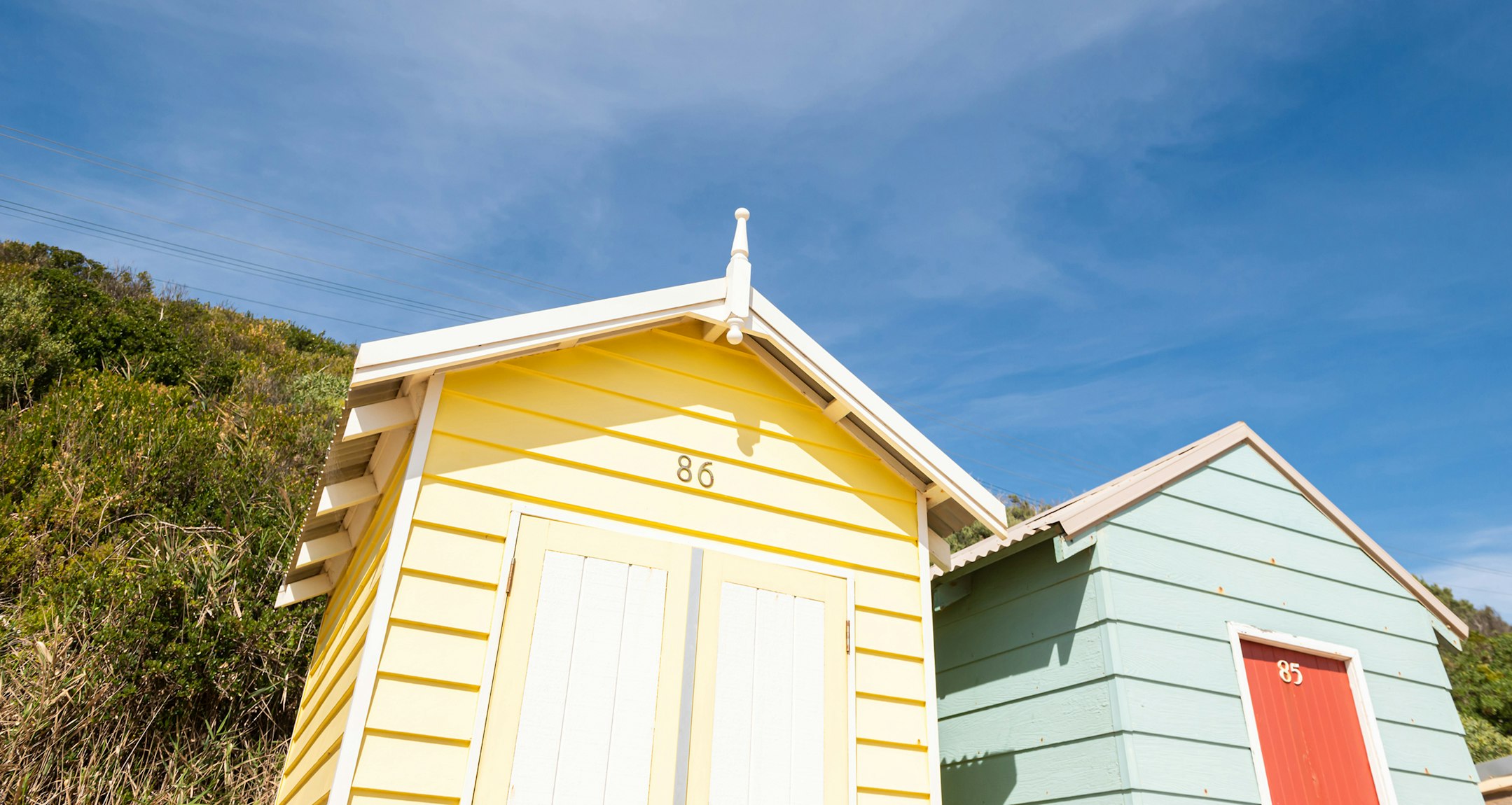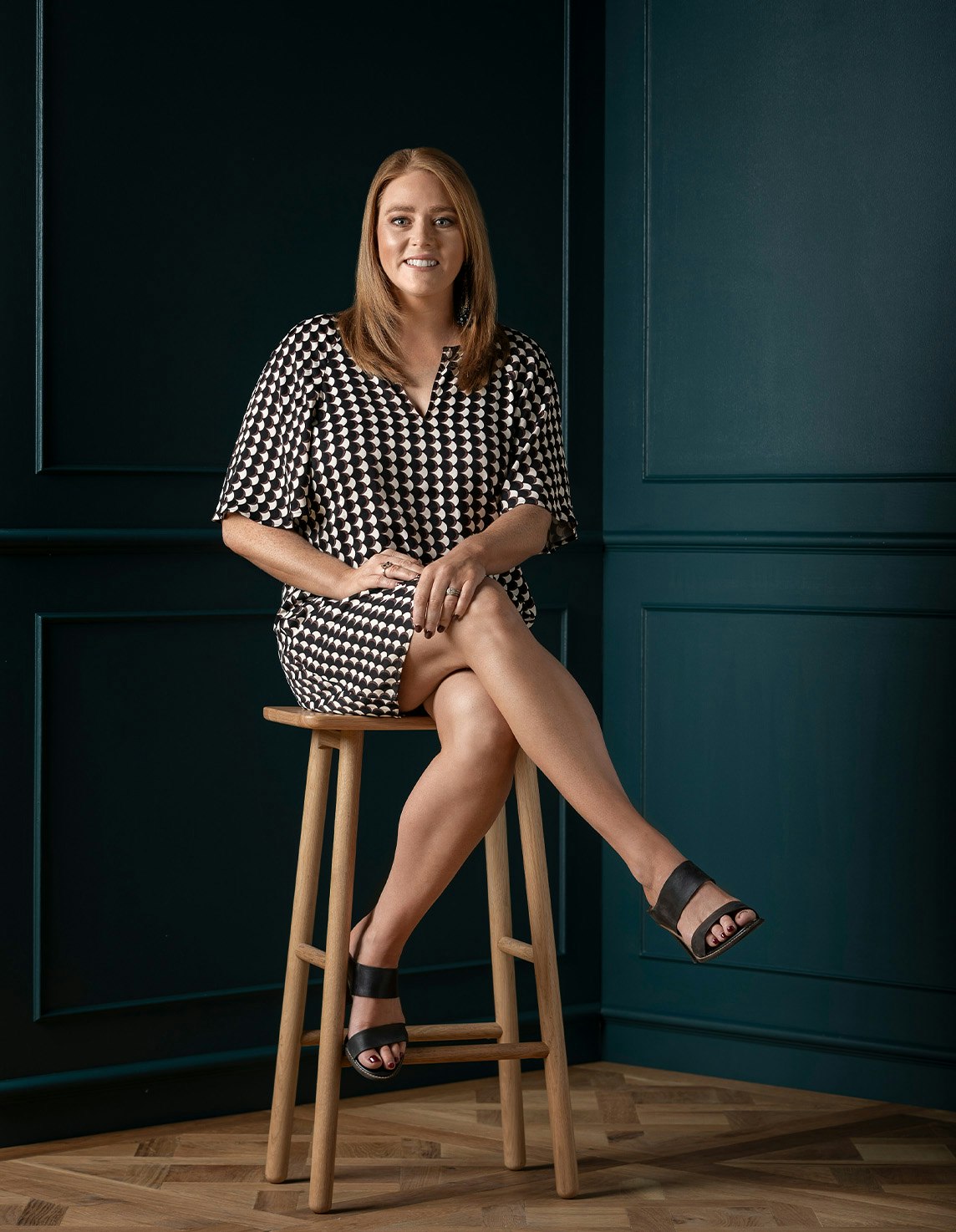Sold1 Nelson Street, Mornington
Architectural Brilliance by Fisherman's Beach
Displaying all the hallmarks of refined contemporary coastal cool, this outstanding custom-designed and built Mornington residence, just moments from Fisherman's Beach, will impress with luxe marble and terrazzo surfaces, polished concrete and travertine flooring, and an alfresco zone with fully tiled heated pool/spa.
Set over two luxurious levels, the spacious floorplan is designed for effortless family living and elegant entertaining, with the ground floor comprising a study (or fourth/guest bedroom), luxe powder room and an open plan living/dining/culinary zone. Surrounded by a wall of marble, a gas log fireplace adds a cosy ambience to this gallery-like space, while the art-inspired aesthetics are enhanced with imported Suzani handwoven drum pendant light shades that define the dining space, matched by a hand-painted David Bromley shade in the study.
Glass sliding doors open out to the undercover alfresco terrace edged with auto-irrigated vertical gardens, and access to the gas-heated plunge pool and spa. The designer kitchen is equipped with Asko appliances including an induction cooktop, double ovens, and dishwasher, and flows to a butler's pantry with sink. A luxe marble laundry with external access and the interior access door to the double remote-operated garage complete this level.
Upstairs the lavishness continues, with pure wool carpets, a spacious living area/retreat, two good-sized bedrooms with built-in robes, a stunning floor-to-ceiling terrazzo bathroom, and the opulent master suite with designer wallpaper backdrop, walk-in robe, and luxe terrazzo/marble ensuite with free-standing tub.
Additional features include double glazed windows throughout, solar hot water, integrated split system heating/cooling, sound system and an abundance of storage. Set on a minimal maintenance 318 square metre (approx.) block, the home is located in a tranquil beachside pocket of Mornington, where there is laneway access, via Nunns Reserve, directly to Fisherman's Beach and Lilo Cafe. Just minutes away is Mornington Main Street with its outstanding choice of shops, restaurants, and cafes.
Enquire about this property
Request Appraisal
Welcome to Mornington 3931
Median House Price
$1,073,333
2 Bedrooms
$827,667
3 Bedrooms
$951,666
4 Bedrooms
$1,256,833
5 Bedrooms+
$1,483,333
Mornington, a picturesque seaside town located about 57 kilometres southeast of Melbourne's CBD, is a vibrant community known for its beautiful beaches, historic buildings, and lively main street.



























