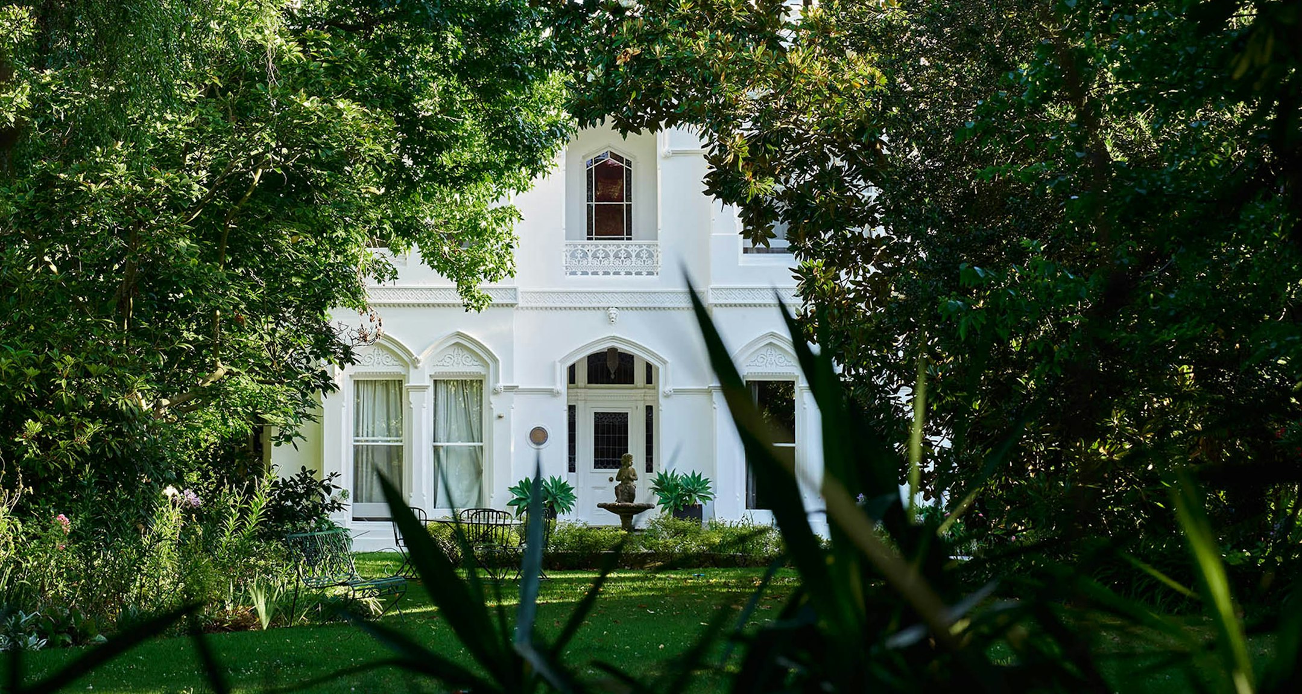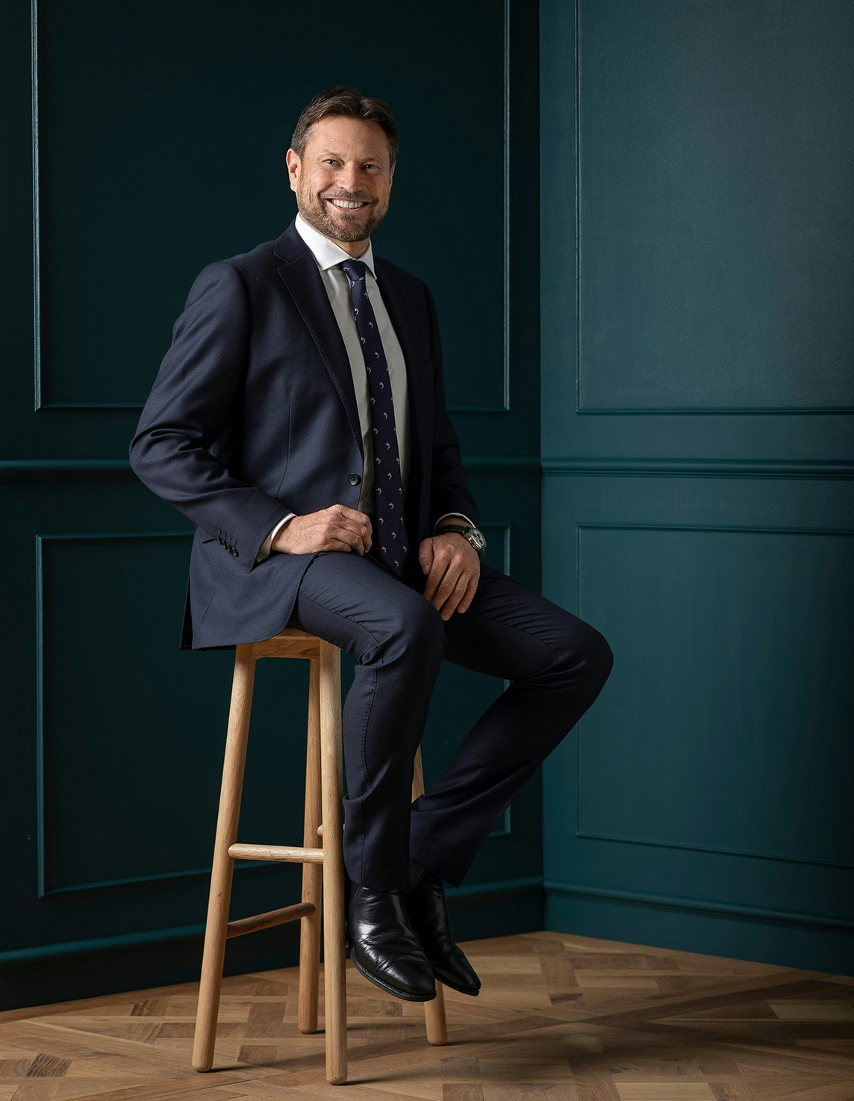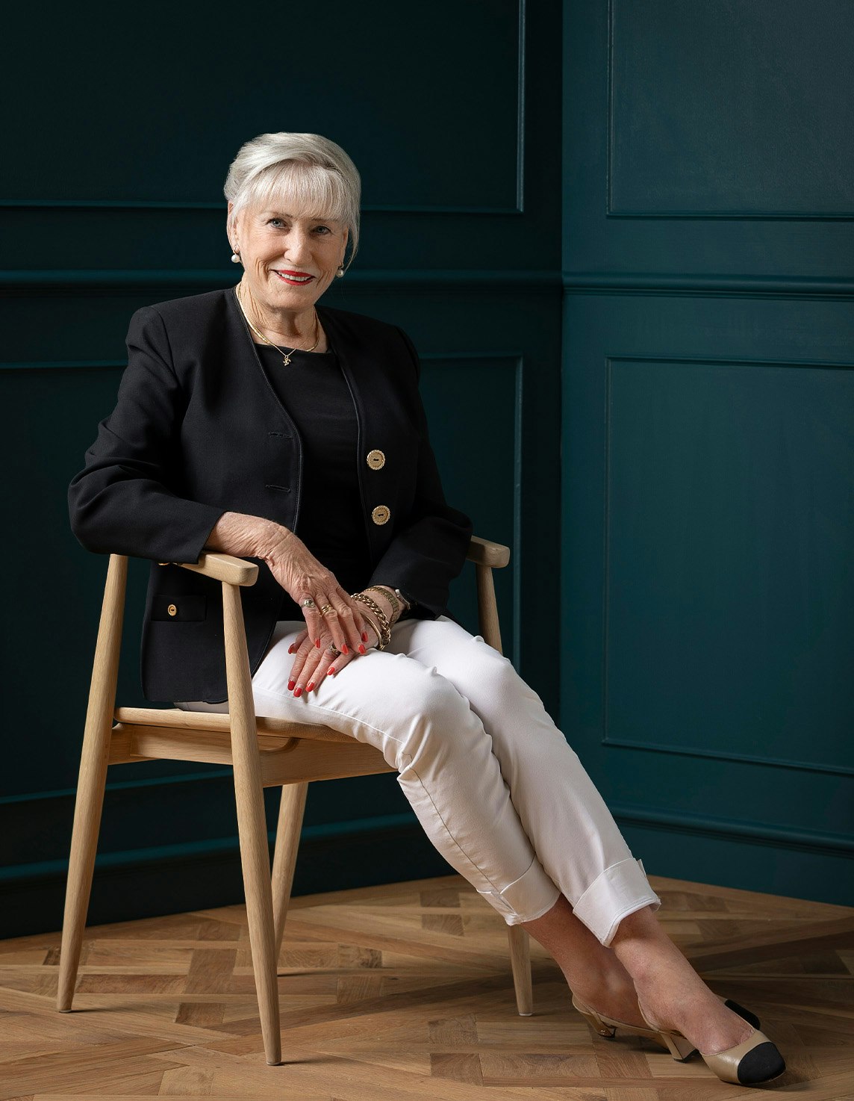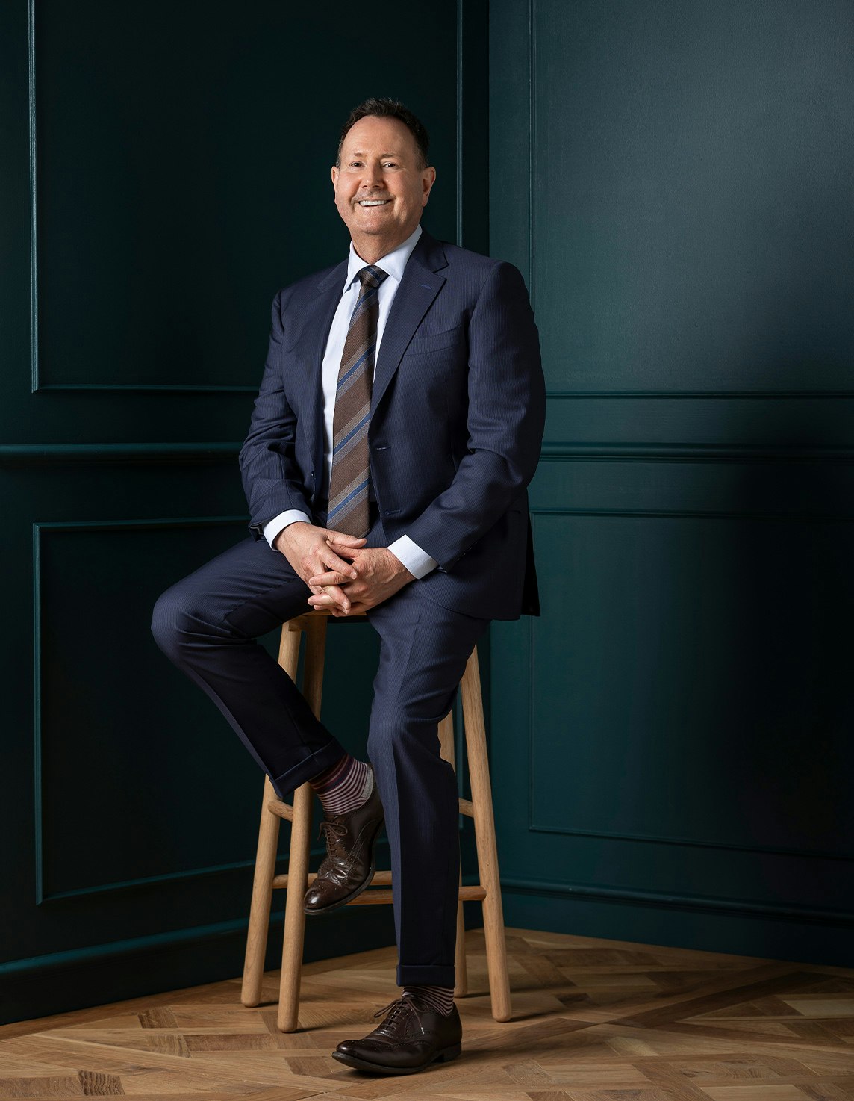Sold1/69 Denbigh Road, Armadale
Spectacular Church Conversion
Utterly divine, this stunning boutique residence brilliantly designed by CATT architects within the shell of a historic church showcases magnificent original features, impressive proportions and sensational designer style in a desirable location near High St shops and restaurants, trams and Armadale station.
A beautiful vestibule hall introduces the breathtaking open plan living and dining room with a gas fireplace and gourmet Miele kitchen featuring stone benches and integrated fridge/freezer all beneath the soaring original timber lined cathedral ceiling and buttresses. A private side courtyard terrace is an idyllic leafy venue for outdoor dining. A superbly spacious and inviting living room or retreat upstairs is also beneath the original ceiling. The downstairs main bedroom with walk in robe and stylish en-suite is accompanied by a second double bedroom with built in robe, third bedroom or study and chic bathroom.
Tranquil, private and secure, it also includes plantation shutters, timber floors, alarm, video intercom, Euro-laundry, store room and 2 basement car-spaces.
Enquire about this property
Request Appraisal
Welcome to Armadale 3143
Median House Price
$2,712,500
2 Bedrooms
$1,662,500
3 Bedrooms
$2,333,834
4 Bedrooms
$4,362,001
Armadale, situated just 7 kilometres southeast of Melbourne’s CBD, is a charming suburb celebrated for its sophisticated blend of heritage and modernity, particularly in its real estate offerings.












