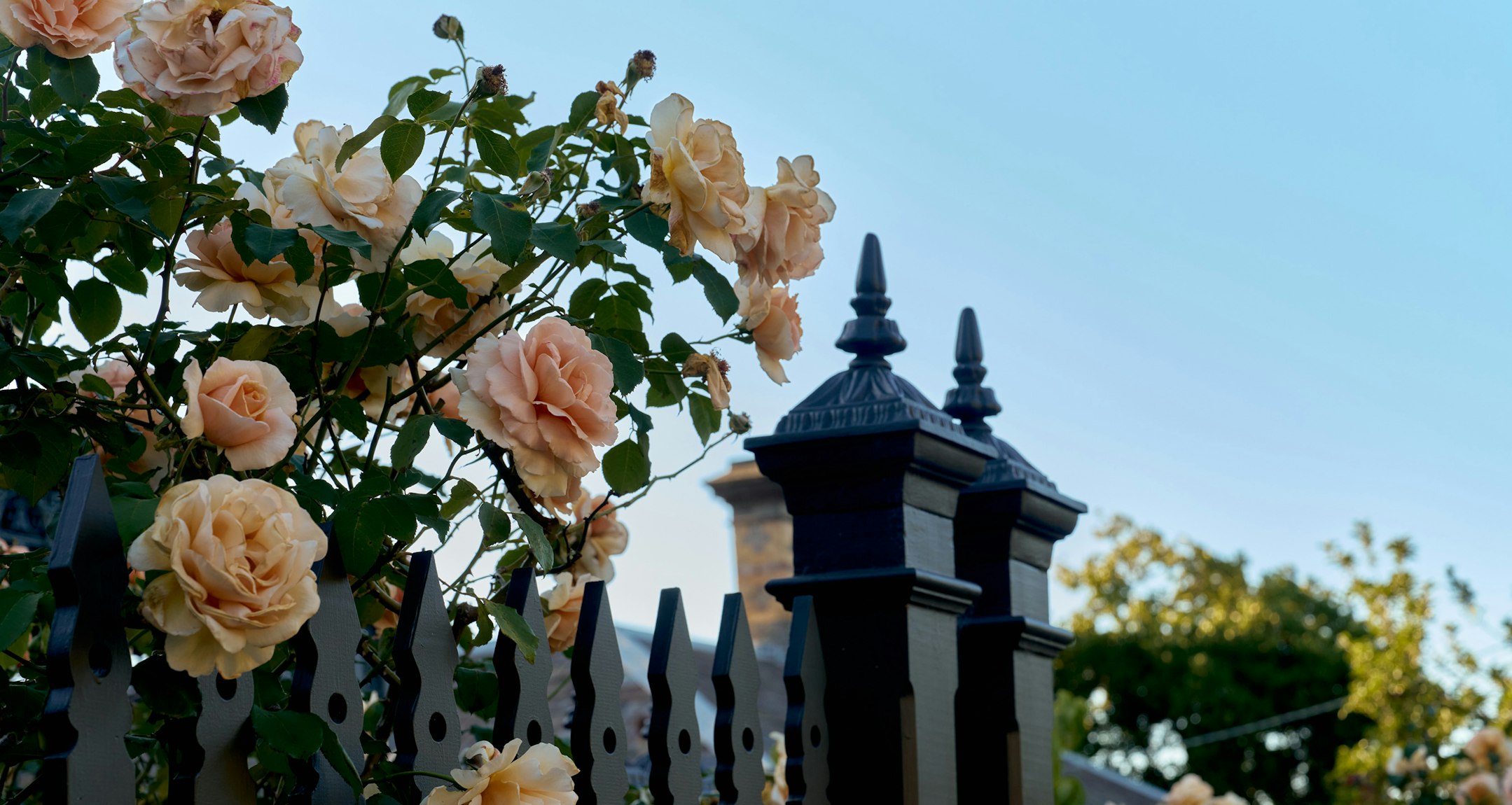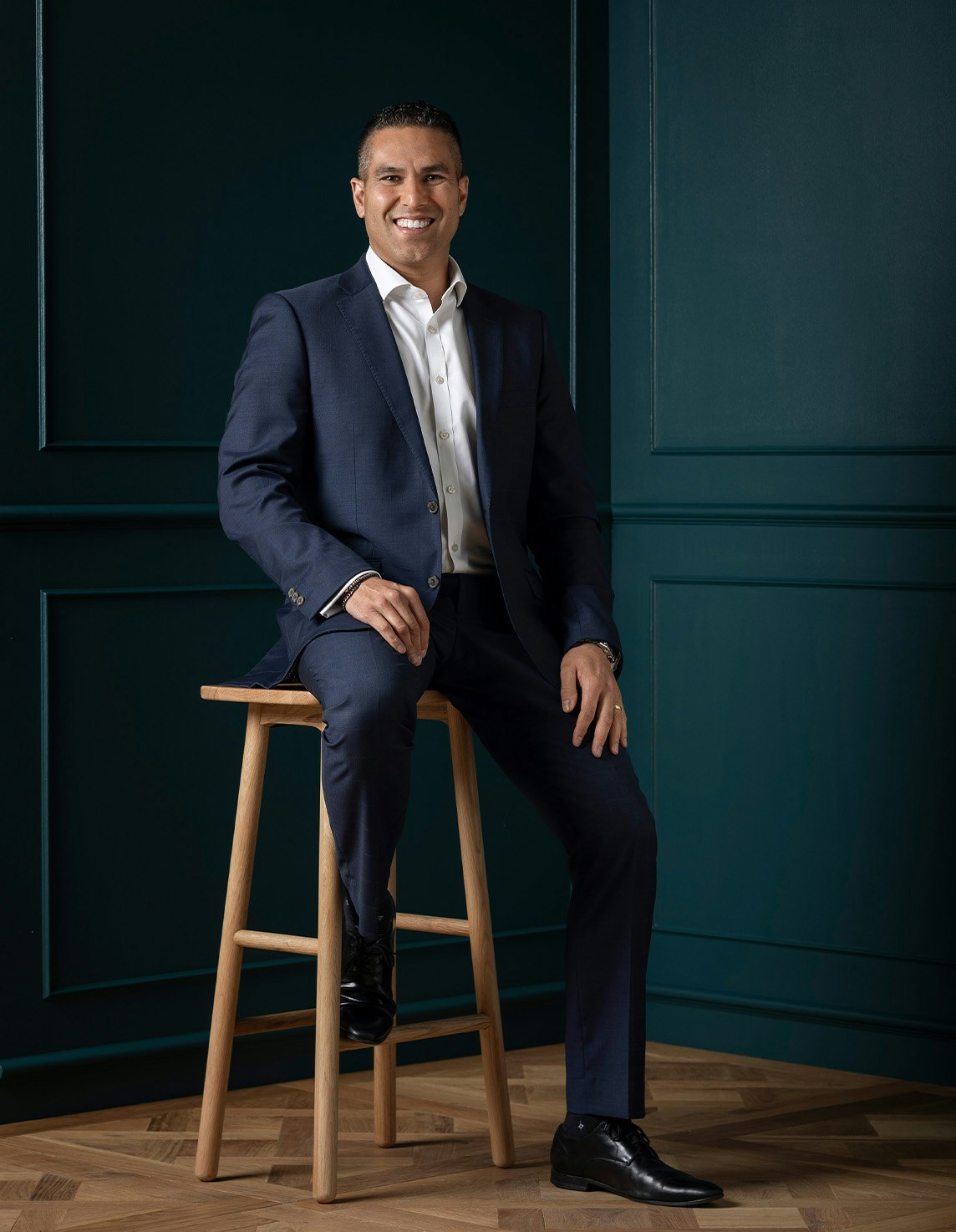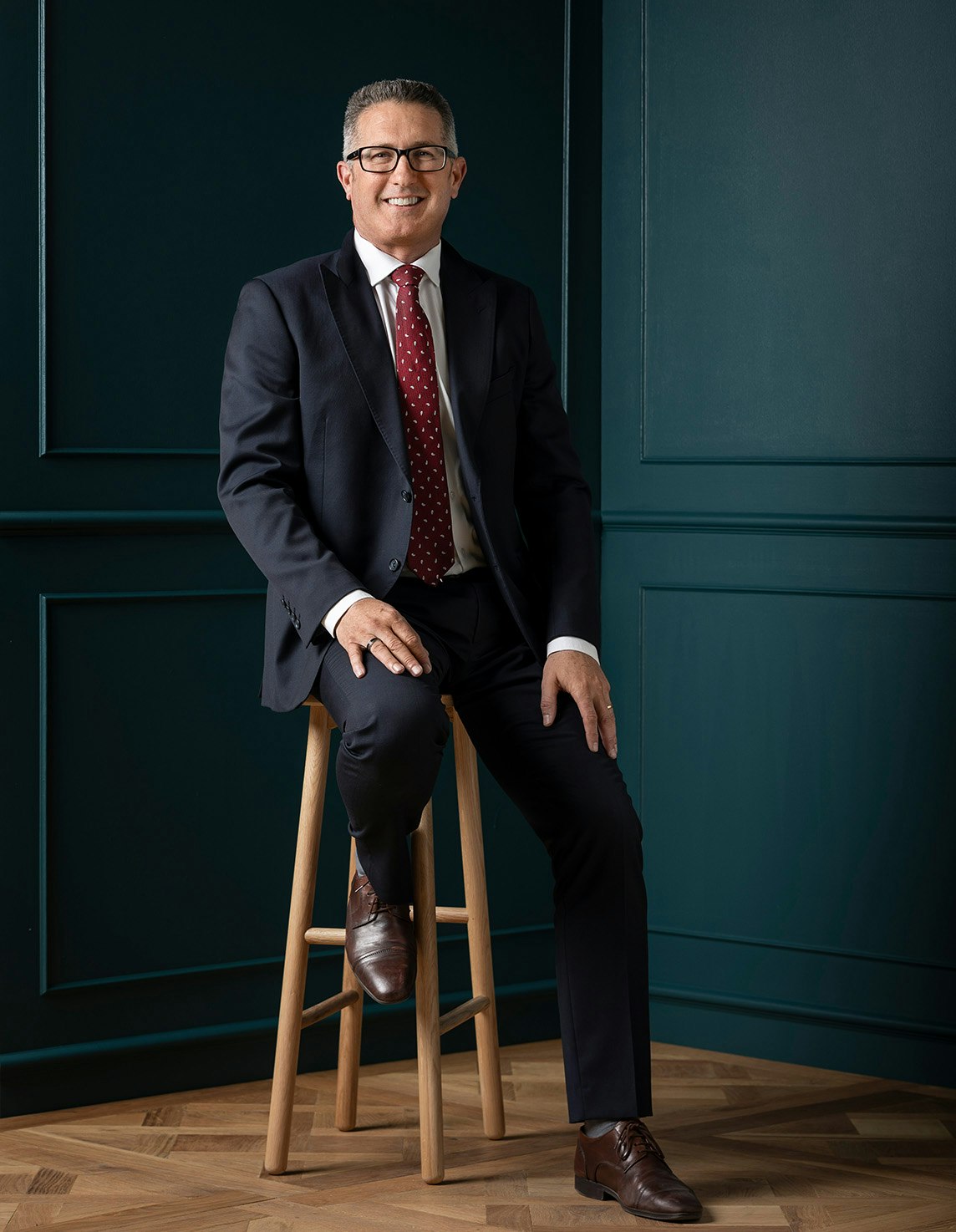Sold1/46 Kenmare Street, Mont Albert
"Casa Mia"
Unrivalled in style, sophistication and quality, this brand new architect designed boutique residence's sensational sun-drenched dimensions deliver luxurious indoor-outdoor family living in an appealing low maintenance context.
Specified to an elite level, the interior spaces feature oak floors, high ceilings, impressive proportions and a private lift to all levels. The entrance hall introduces a home office and the spectacular open plan living and dining room with a gourmet kitchen boasting stone benches and European appliances. The living spaces open through glass sliders to a very large north facing deck and a second generous east-facing deck surrounded by landscaped greenery,, both ideal for al fresco dining and entertaining. Light-filled accommodation upstairs comprises the gorgeous main bedroom with lavish en suite, built in robe and north-facing balcony, three additional bedrooms with robes and a stylish bathroom.
Enviably location near Mont Albert station, Whitehorse Rd trams, cafes, shops, Mont Albert Reserve and great schools, it includes video intercom, zoned heating/cooling, powder-room, Euro-laundry, store-room, solar panels and 3 basement car-spaces.
Enquire about this property
Request Appraisal
Welcome to Mont Albert 3127
Median House Price
$2,390,833
3 Bedrooms
$603,333
4 Bedrooms
$2,451,666
5 Bedrooms+
$2,740,667
Mont Albert, situated just 12 kilometres east of Melbourne's CBD, is a suburb known for its leafy streets, grand heritage homes, and prestigious environment.














