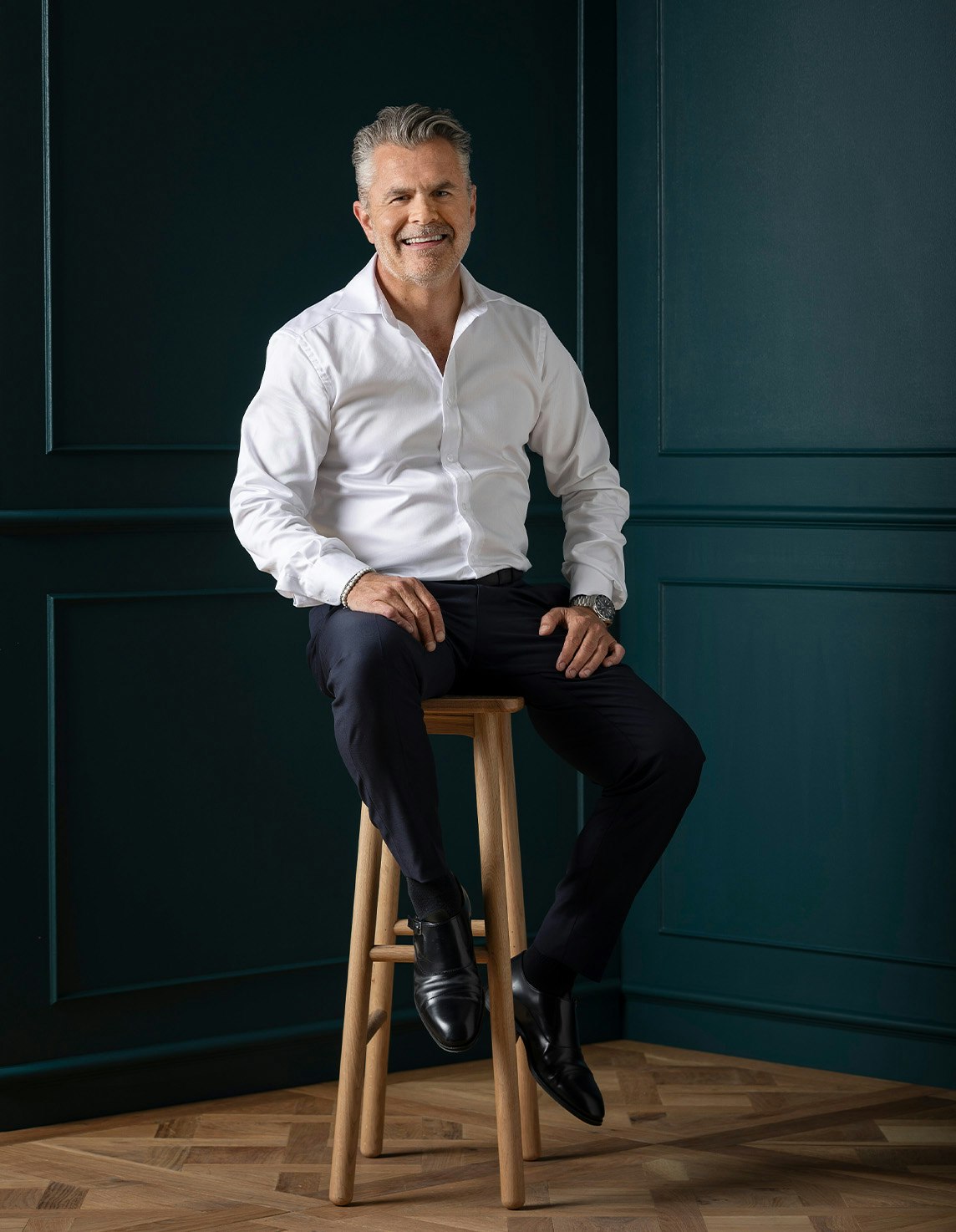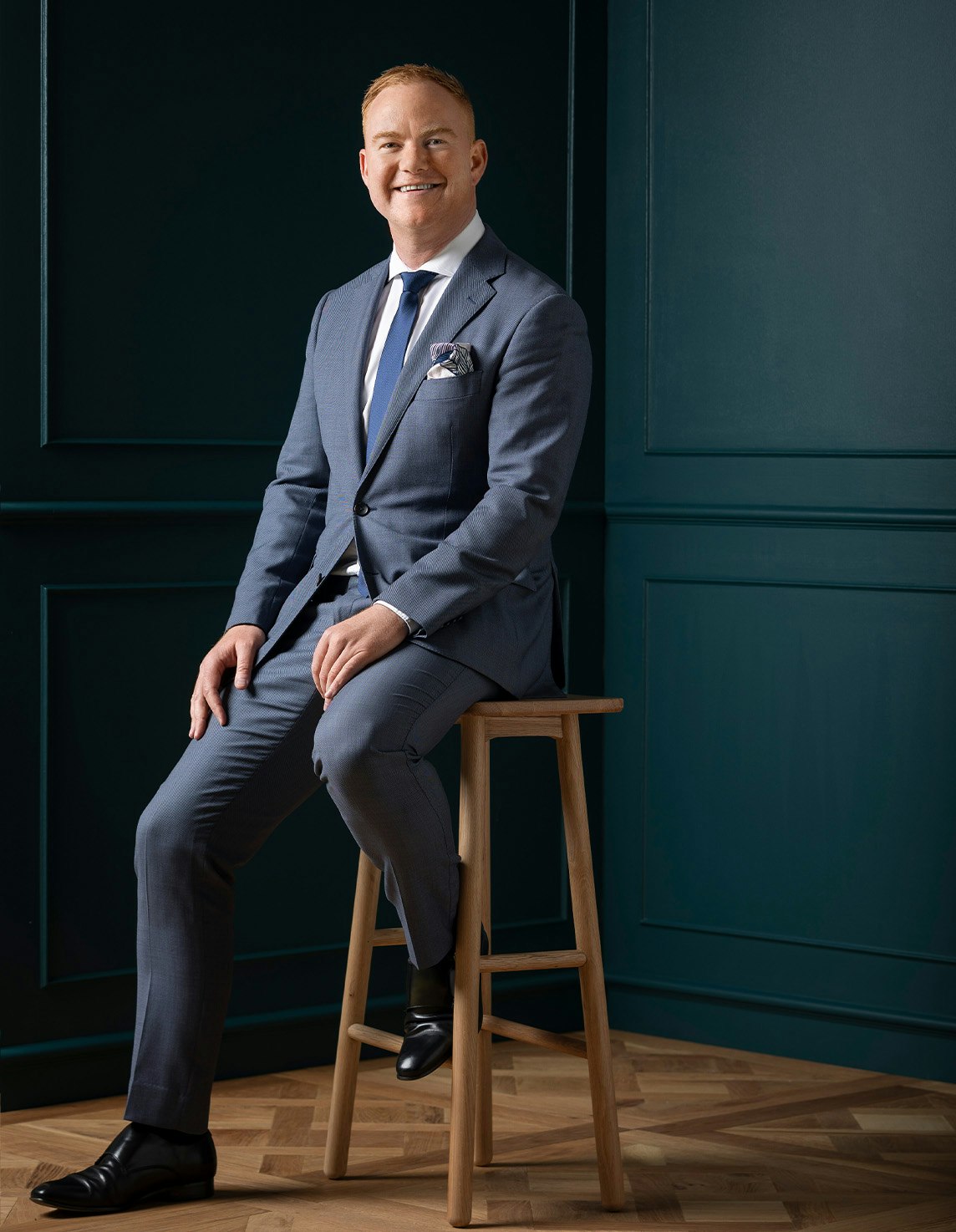Sold1/40 Haig Street, Burwood
Superb Sun-Drenched Style
Enjoying its own street frontage, this sensational 3-year-old architecturally designed home is generously proportioned with brilliantly zoned dimensions provide every requirement for modern family living with a sophisticated sense of style.
Northern light streams through the inviting living room where pale timber floors add to the light-filled ambience. The superb dining area and gourmet kitchen appointed with stone benches and Smeg appliances opens through bi-fold doors to a peaceful northeast facing decked courtyard with covered area for all-weather al fresco dining. A gorgeous main bedroom with walk in robe and designer en suite is serenely situated downstairs while a sensational children's zone upstairs comprises a second bedroom with walk in robe and chic en suite, two additional bedrooms with built in robes and a stylish bathroom with bath.
Perfectly situated near Ashwood and Burwood Villages, Burwood Rd trams, Gardiner's Creek, a range of schools and Deakin University, convenient to the Ashburton Shopping strip, Primary School, and Ashburton Station. Includes ducted heating/cooling, powder-room, laundry, solar hot water, irrigation, garden lighting, garden shed and internally accessed double garage.
Enquire about this property
Request Appraisal
Welcome to Burwood 3125
Median House Price
$1,418,000
2 Bedrooms
$1,101,250
3 Bedrooms
$1,305,000
4 Bedrooms
$1,531,250
5 Bedrooms+
$1,776,250
Located 14 kilometres east of Melbourne CBD, Burwood is a vibrant suburb popular among families and students, known for its accessible real estate market.















