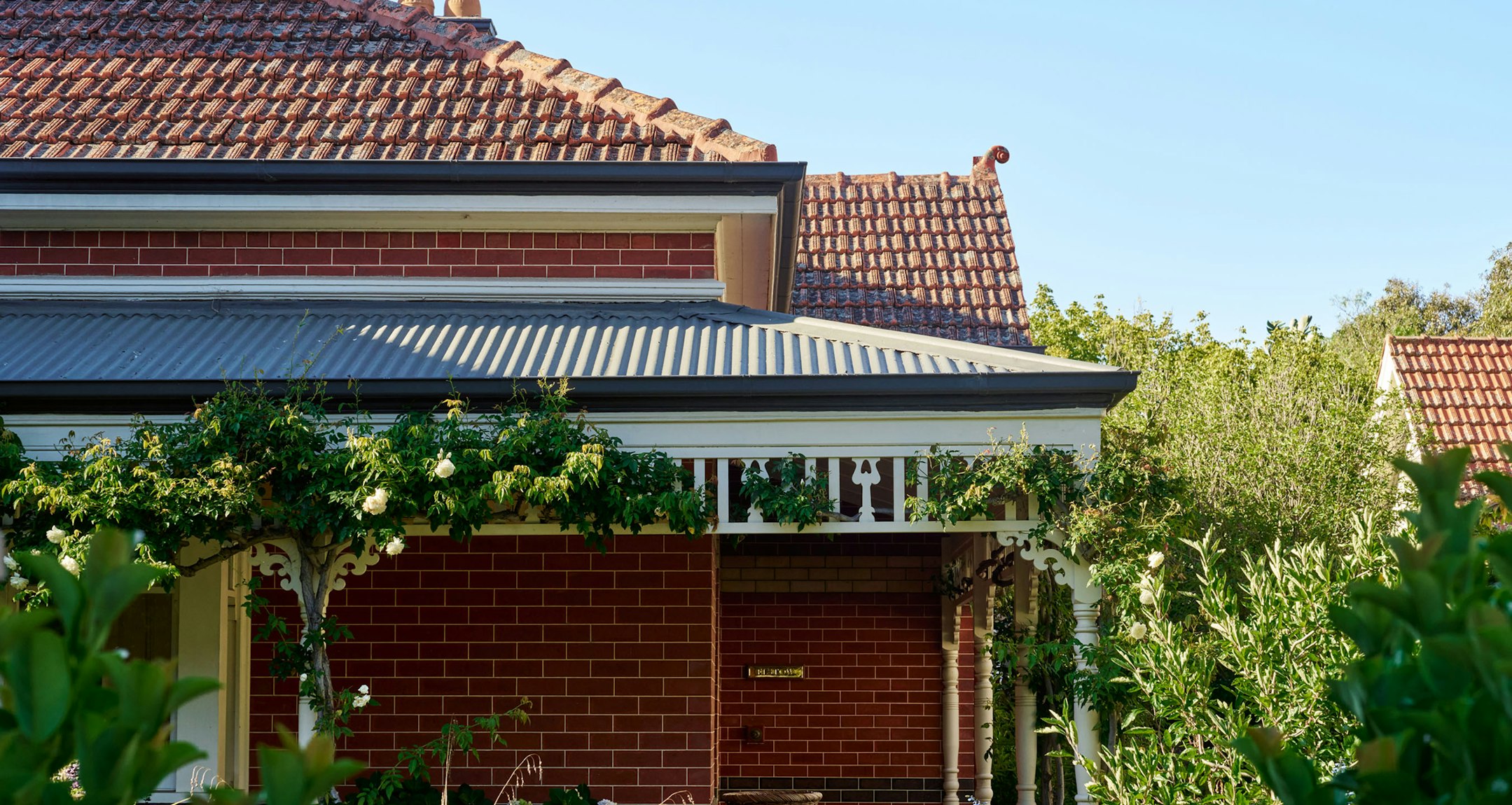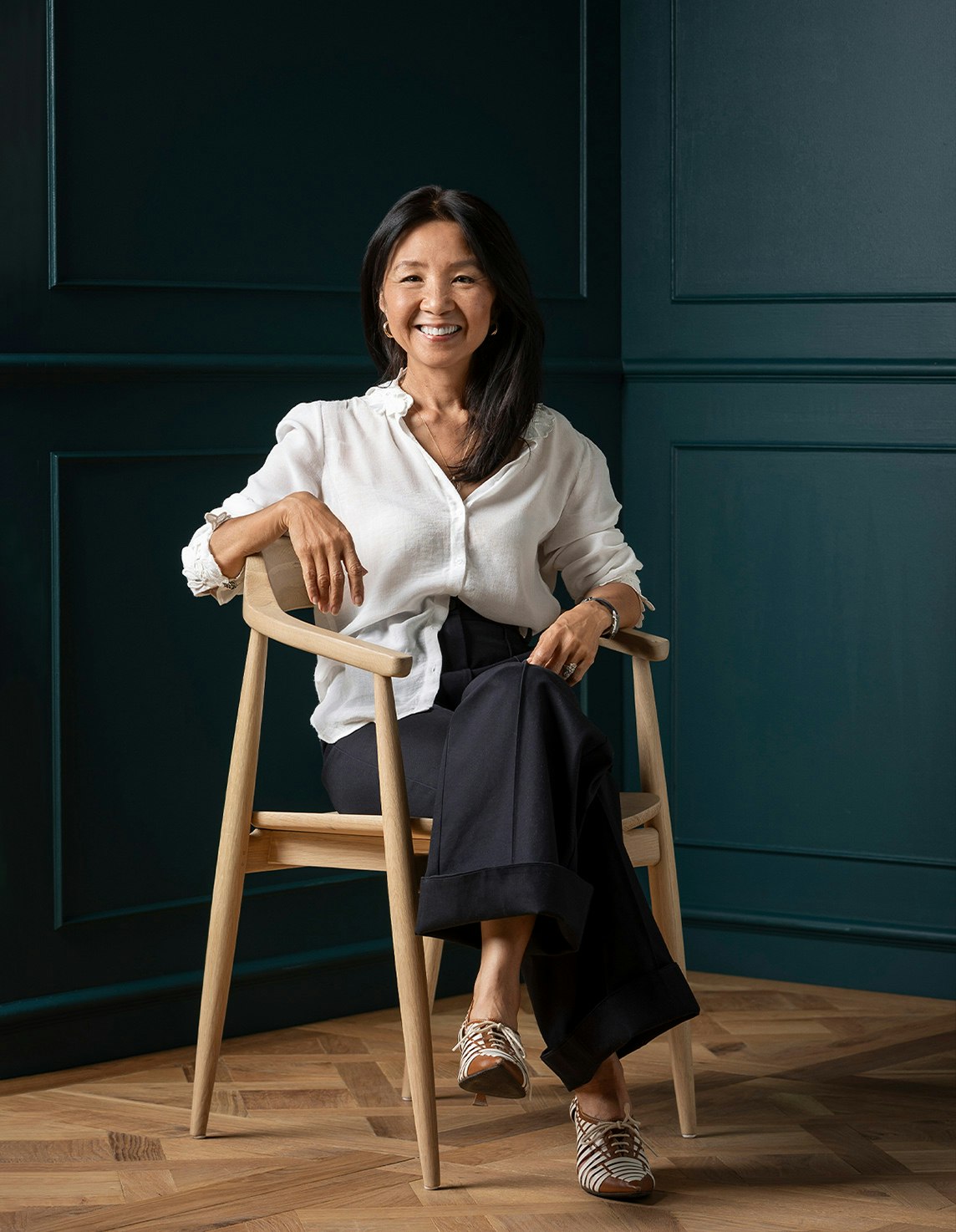Sold1/38 Victoria Street, Elsternwick
Spacious, Sophisticated Garden Sanctuary
Architect-designed to optimise northerly light, this three-bedroom, two-bathroom single-level ground floor contemporary residence will delight with its zoned floorplan incorporating two living and entertaining areas, both with indoor/outdoor connectivity to private garden spaces, and its secure sanctuary-like setting in a leafy, lifestyle-focused neighbourhood. One of just three luxury homes in this elegant Michael Factor designed enclave, Residence 1 is distinguished by its private street-facing driveway offering off-street parking plus a remote-operated double garage with internal access.
Rich in refined sophistication, engineered timber flooring flows through the light filled entry hall and spacious living areas. The main living/family/meals area is flanked by floor-to-ceiling double-glazed sliding doors, fitted with automated blinds that open out to the north-facing alfresco courtyard, which has automated full length awnings and is edged with lush greenery. Defined by a trio of pendant lights above a stone-topped island bench, the sleek kitchen is equipped with Miele appliances including a convection/combi oven, induction cooktop, and dishwasher, while the adjoining preparation pantry extends to the laundry and incorporates the access door to the garage, offering mud room functionality. The second living/dining area, could also work well as a parents or teenagers bedroom/retreat with its floor-to-ceiling glass sliding doors to the lush front garden, with paved patio, a lawn, and verdant borders around the private high wall. The carpeted main bedroom suite also has sliding door access to the front garden, and is complemented by a fitted walk-in-robe, and luxe floor-to-ceiling tiled ensuite with a double-shower and twin stone vanity. The second bedroom has a walk-in robe, and the main bathroom is also beautifully appointed with a built-in tub and walk-in shower. Additional features include a third bedroom (or study), a powder room, under-floor heating in all bathrooms, a security system, and zoned central heating and cooling. The home also has dual entry points including the convenience of a coded gate to the front facing garden, and secure video intercom entry through the main walkway.
Fabulously located, this address is just a few doors to the green open space of Hopetoun Gardens, and short stroll to Glenhuntly Road cafes and city bound trams. Elsternwick shops, restaurants, the Classic Cinema and Elsternwick station are also in walking distance, with Elwood Beach, the Bay Trail and St.Kilda all in easy reach. Outstanding schools including Wesley College and Caulfield Grammar are close by.
Enquire about this property
Request Appraisal
Welcome to Elsternwick 3185
Median House Price
$1,901,667
2 Bedrooms
$996,666
3 Bedrooms
$1,738,334
4 Bedrooms
$2,752,500
Elsternwick, approximately 9 kilometres southeast of Melbourne, is a dynamic and culturally rich suburb.
























