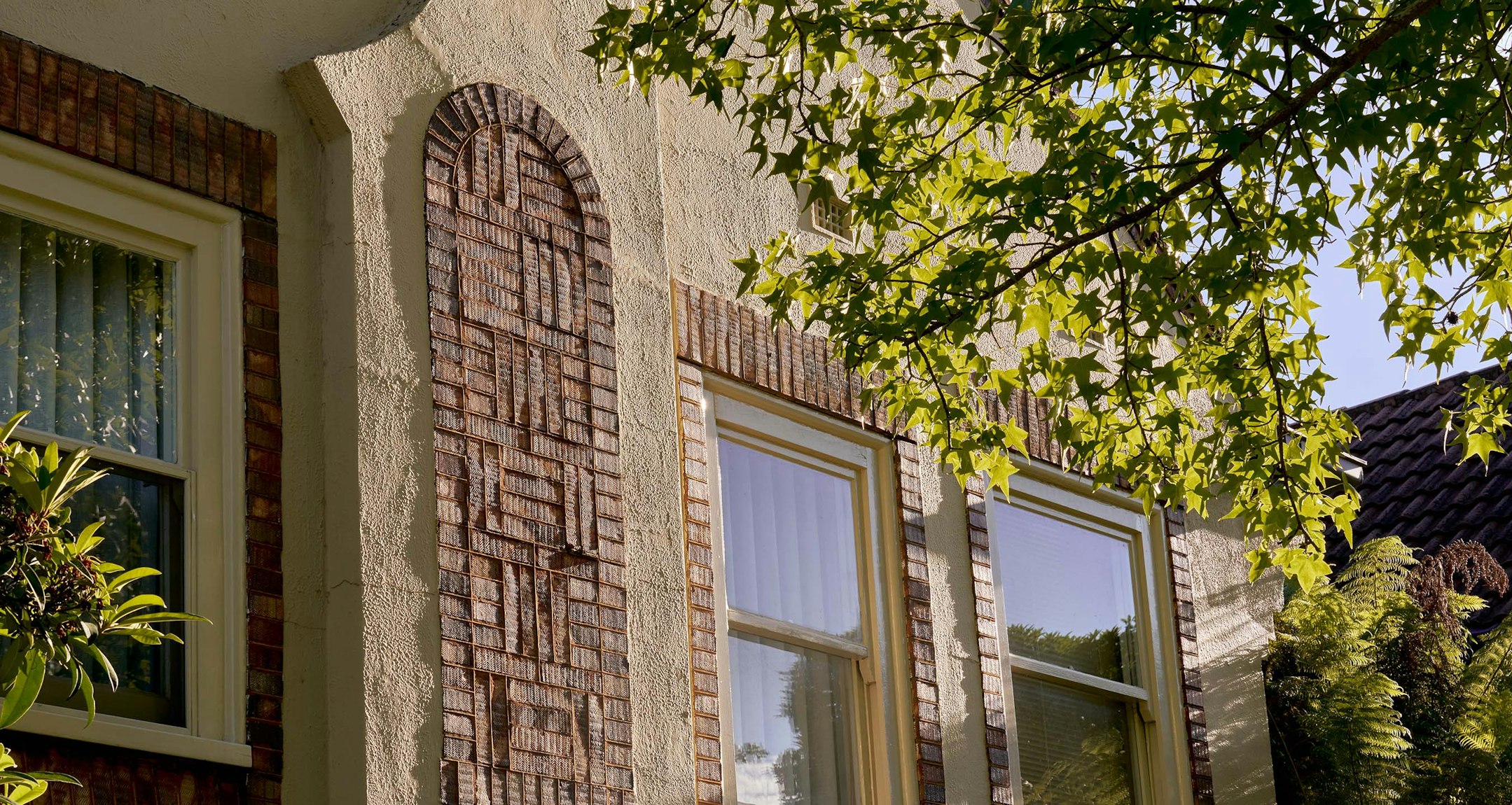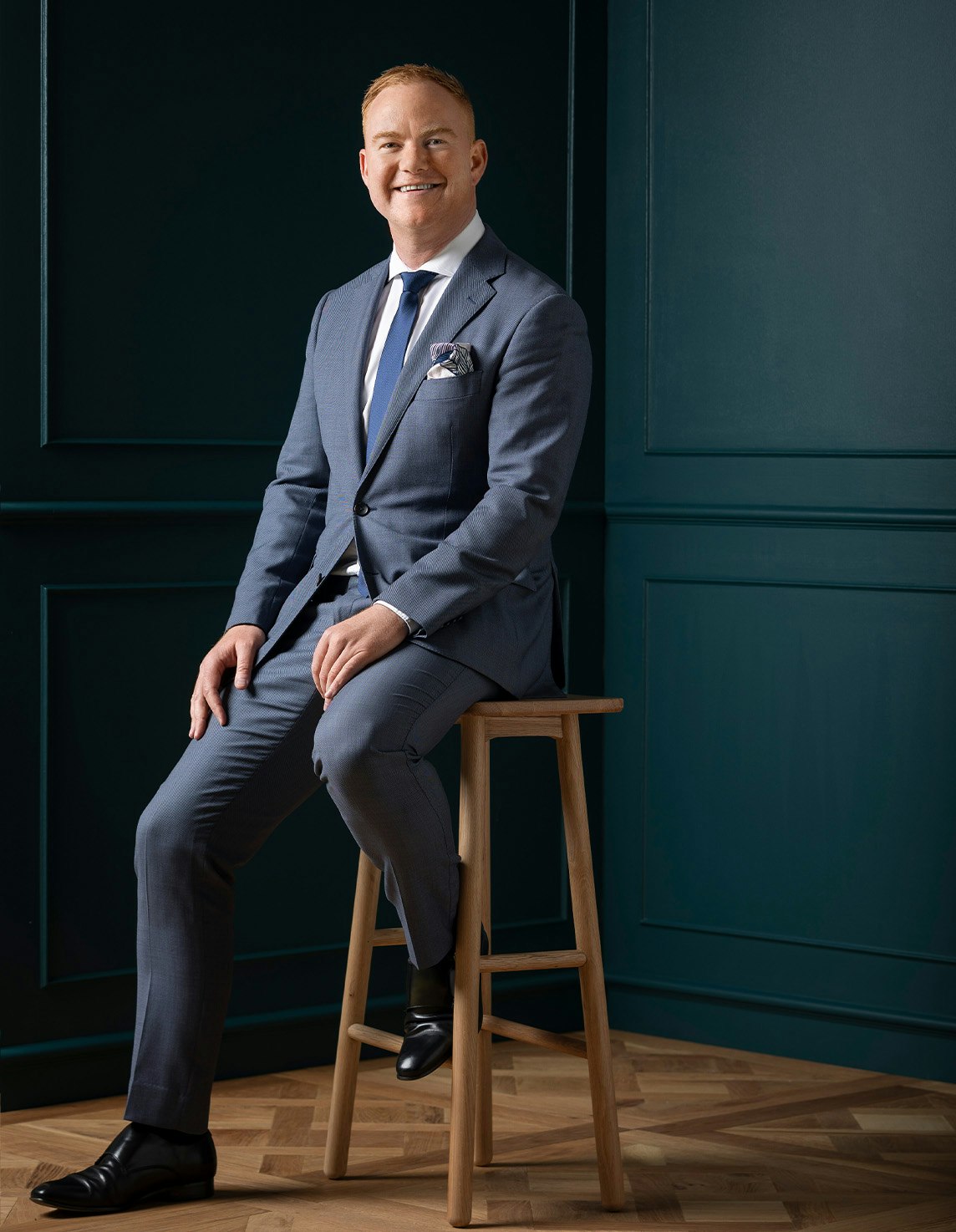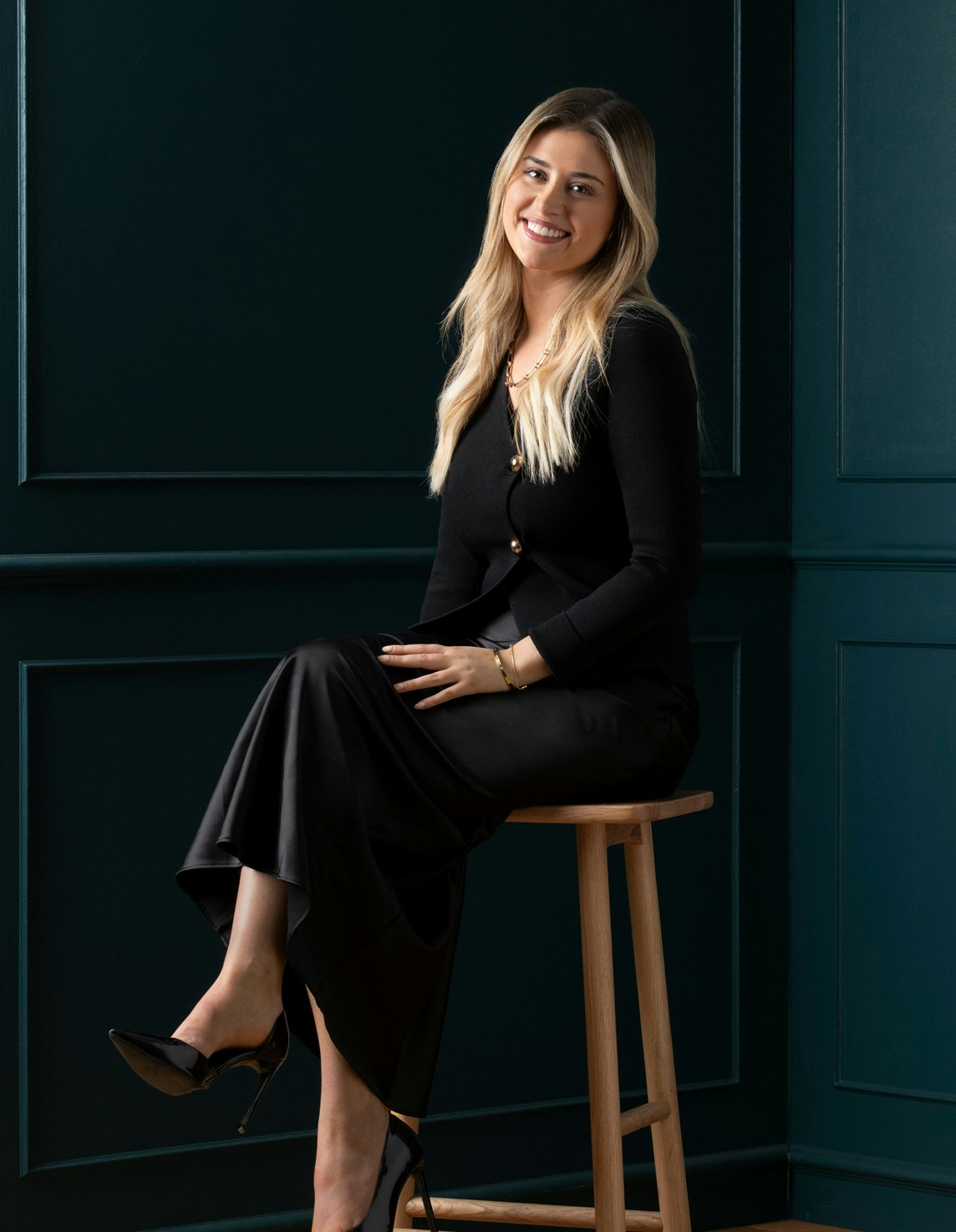Sold1/24 Dickens Street, Glen Iris
Excellence in Executive Living
Commanding an elevated position within a leafy corner garden, this impressive contemporary residence’s inviting light-filled dimensions highlight exemplary quality, expansive proportions and a floorplan that adapts to every modern family demand.
Beneath a soaring void, the entrance hall introduces a 4th bedroom or home office, generous living room opening to the private forecourt and a retreat/media room accessing a side terrace. Timber floors flow through the gourmet stone kitchen and spacious dining area which extends out to a private north-facing courtyard, perfect for al fresco dining. High ceilings continue upstairs through the main bedroom with walk in robe and en suite, a bathroom with separate powder-room and two additional robed bedrooms with a shared undercover balcony enjoying glorious views.
In a leafy pocket walking distance to Ferndale Park/Trail, Burwood station, Leo’s Supermarket, Toorak Rd and Camberwell Rd trams, close to Ashburton Village and a range of prestigious schools, it includes New Zealand wool carpets, alarm system, zoned heating/cooling, RC air-conditioner, ducted vacuum, powder-room, laundry, auto gate, double garage and additional secure OSP.
Enquire about this property
Request Appraisal
Welcome to Glen Iris 3146
Median House Price
$2,298,000
2 Bedrooms
$1,536,500
3 Bedrooms
$2,024,249
4 Bedrooms
$2,525,333
5 Bedrooms+
$3,106,000
Glen Iris, situated approximately 10 kilometres southeast of Melbourne's CBD, is a well-established and affluent suburb known for its leafy streets, spacious parks, and prestigious schools.


















