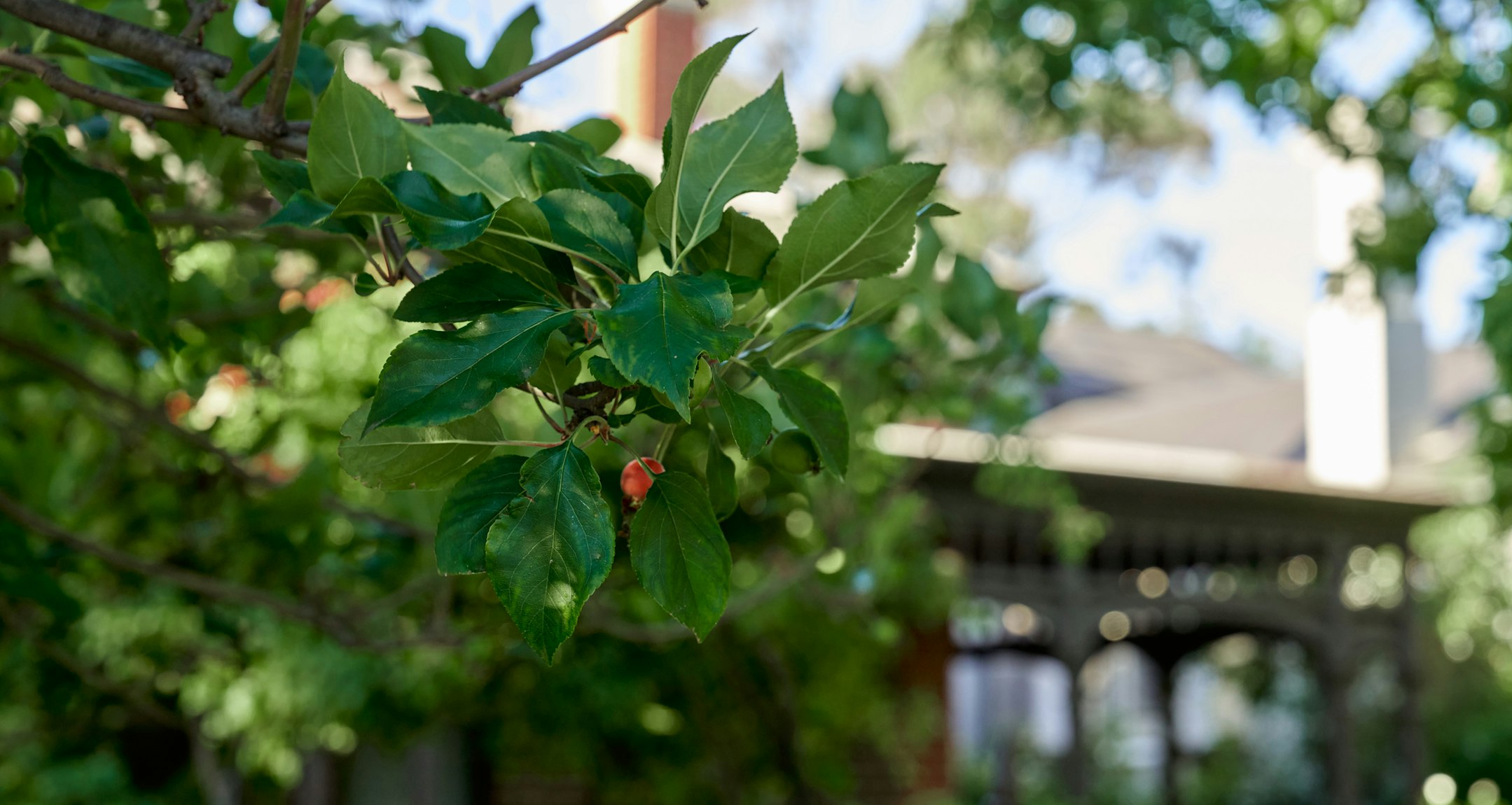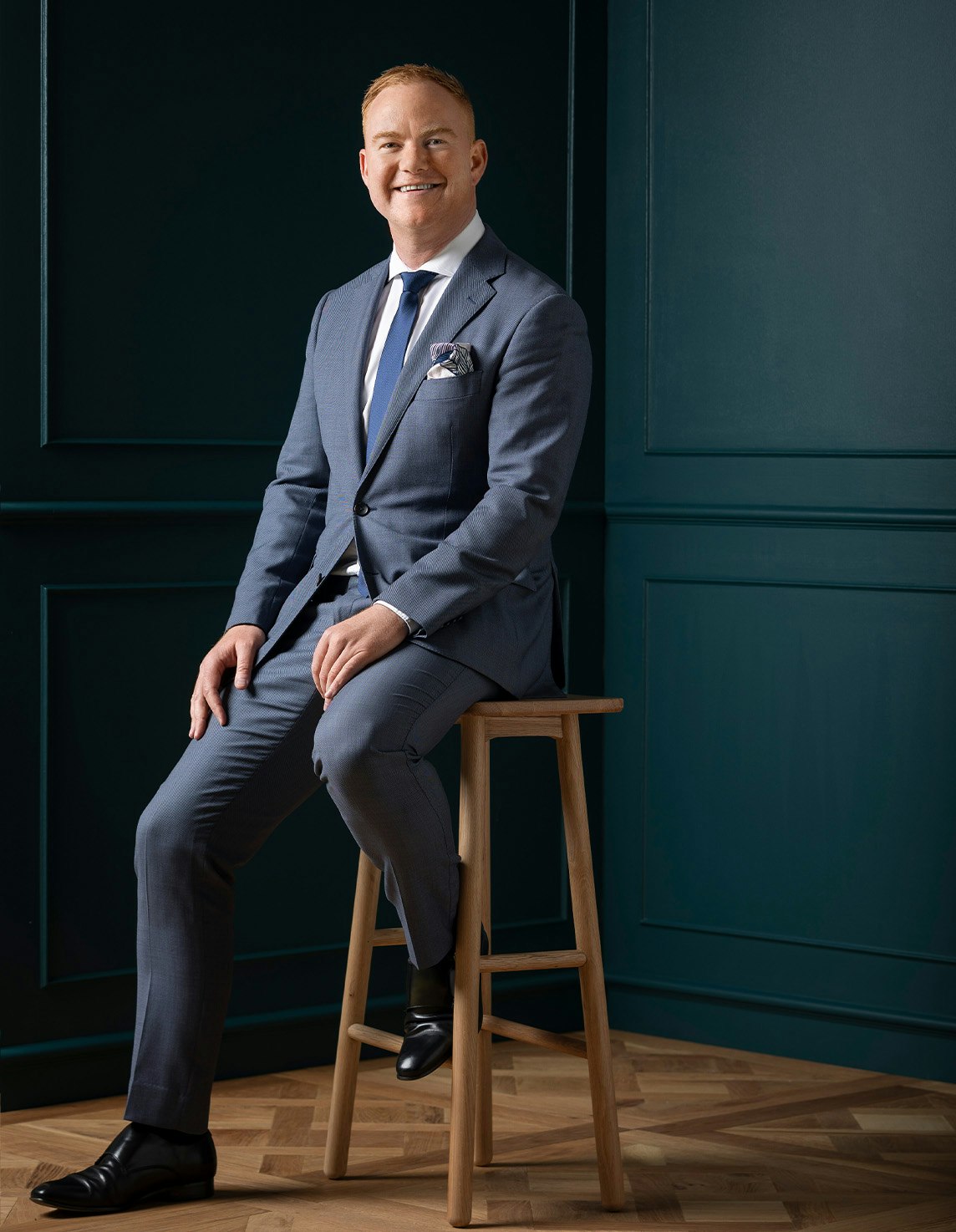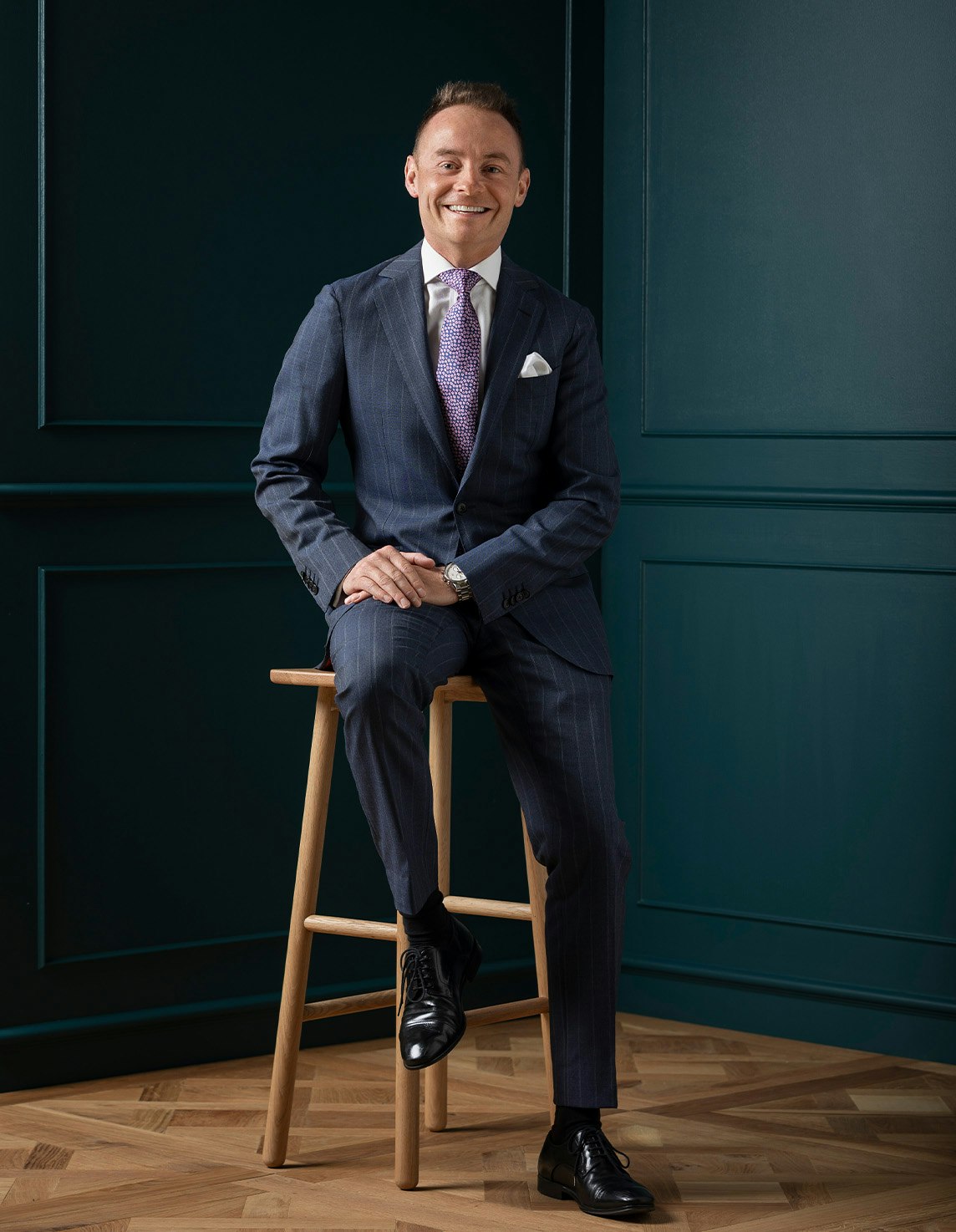Sold1/2 Peak Street, Malvern East
Breathtaking Proportions, Designer Style
At the end of a leafy cul de sac and backing directly onto Peverill Park, this spectacular brand new architect designed contemporary residence showcases breathtaking proportions, the latest designer style and an impressive array of the finest local and imported finishes.
High ceilings, wide oak floors, black steel framed doors and lashings of Limestone highlight the attention to detail throughout. Creating a memorable first impression, the oversized entrance hall featuring bespoke lighting introduces a sensational open plan living and dining room. Complete with a gas fireplace and state of the art deluxe kitchen appointed with Limestone benches, Miele appliances and a fully equipped butler's pantry, the living spaces open to a large covered al fresco terrace overlooking a private landscaped garden and the park beyond. A serene guest bedroom with walk in robe and chic en suite downstairs. Setting a benchmark in luxury, the opulent main bedroom with dressing room, premium walk in robe and lavish en suite is upstairs along side two additional bedrooms with built in robes, a stylish bathroom, fitted study nook and spacious retreat.
Desirably situated close to Holmesglen station and shops, Chadstone, Gardiner's Creek bike path, schools and freeway access, it is comprehensively appointed with alarm, video intercom, zoned heating/cooling, CCTV, double glazing, powder-room, laundry, water tank, ample storage, gate to the park, auto gate and internally accessed double garage.
Enquire about this property
Request Appraisal
Welcome to Malvern East 3145
Median House Price
$2,026,667
2 Bedrooms
$1,460,833
3 Bedrooms
$1,820,629
4 Bedrooms
$2,393,167
5 Bedrooms+
$2,821,333
Situated 12 kilometres southeast of Melbourne’s bustling CBD, Malvern East is a suburb renowned for its blend of family-friendly charm and cosmopolitan living.







