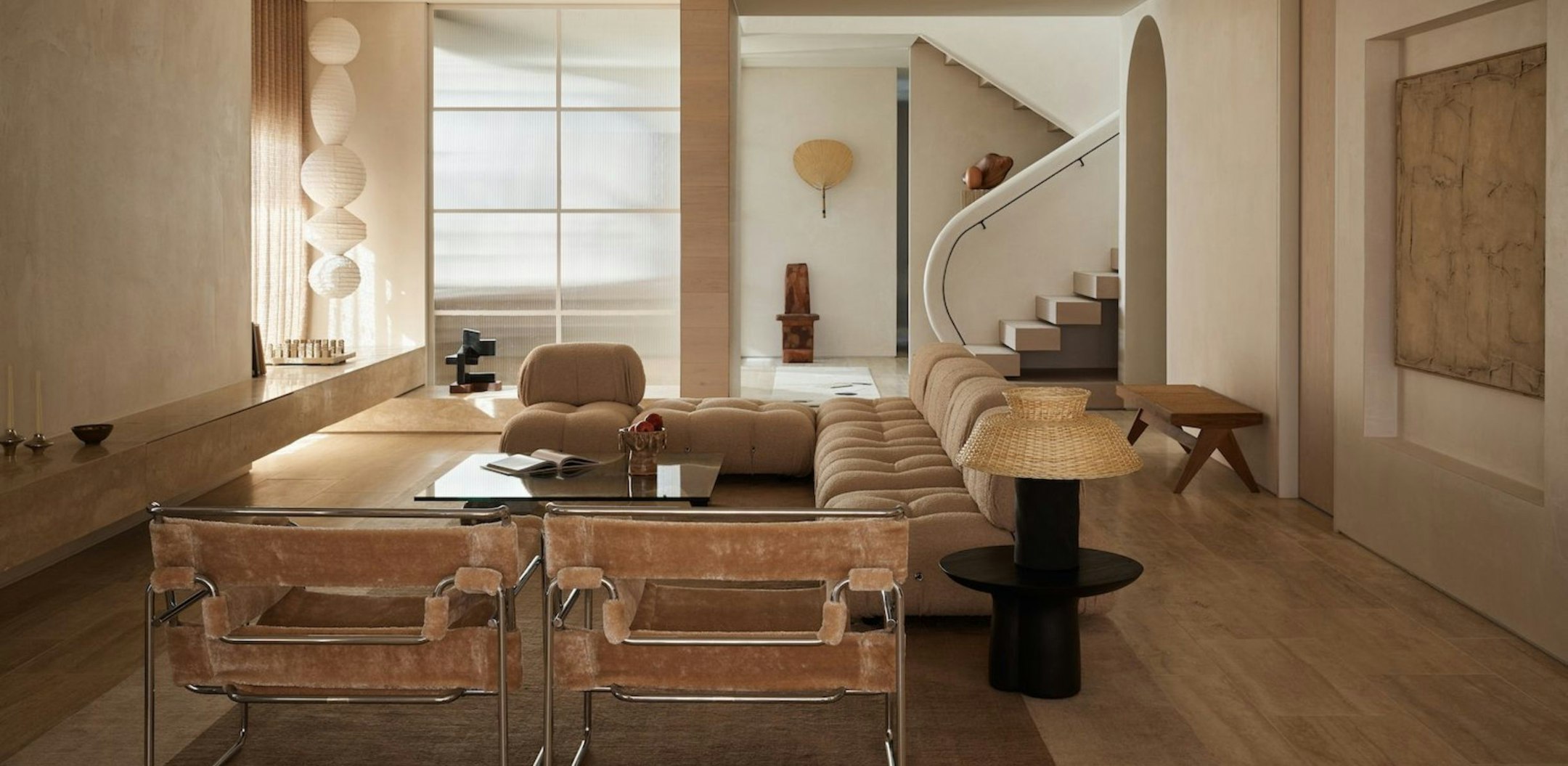We sat down with Nick McKimm, founder of McKimm, one of Australia’s leading Melbourne-based architecture firms specialising in high-end residential and boutique developments, to talk craft, client priorities and the future of luxury homes.
LifestyleIn Conversation with McKimm
Next ArticleIn Conversation with McKimm

25 November 2025
From the early days to now, what has remained non-negotiable in the McKimm approach? Attention to detail and an unwavering commitment to quality have always been at the core of McKimm. From the earliest projects to today, we prioritise precision, longevity and a considered use of honest, tactile materials designed to age gracefully. Each space evolves naturally over time, developing character without compromising its intention, craftsmanship or the refinement that defines our work.
In one sentence, how do you describe McKimm today, combining architecture, construction and project management under one roof?
We offer a fully integrated, end-to-end approach in which architecture, interiors, project management and construction work seamlessly together to bring a client’s vision to life, ensuring every project is realised with design excellence and structural integrity.
How are client priorities shifting — multigenerational living, flexible work areas, or amenities such as gyms and wellness zones? These trends are shaping how we design today. Clients increasingly seek spaces that are flexible, adaptable and purpose-driven. Traditional “occasional rooms” are giving way to multipurpose spaces: a basement cinema might incorporate natural light and ventilation, doubling as a wellness area, casual entertaining space or home gym, with heavy, textured curtains converting it back into a cinema when desired. Multigenerational living also requires flexible layouts that accommodate changing family needs without compromising flow, luxury or comfort. Our focus is on responsive homes that blend functional performance with considered, refined design.
Looking to 2026, what will Australian luxury homes prioritise — scale, compression/expansion, or indoor–outdoor sequencing?
It depends on the client: how they live, who lives there, their ages and the site’s climate and context. Scale, proportion and flow are shaped by these factors rather than a single principle. As an integrated practice, we collaborate closely with clients across architecture, interiors and construction to ensure every decision reflects their priorities while delivering a seamless connection between form, function and context.
Name three design moves you wish more clients embraced — and one you’d happily retire.
We’d like to see greater freedom to let architecture and interiors fully respond to the site, creating spaces with authenticity and character. Investing in greener homes — solar energy, geothermal heating and cooling, and advanced glazing — should be more commonplace, significantly improving efficiency and environmental performance. We also continue to champion passive cooling and introspective design principles. As for what we’d retire: the idea that luxury is defined by excess. The best homes are thoughtful, refined and purposefully designed, not simply large or elaborate.
What does the future hold for McKimm?
We’ve built a strong reputation in high-end residential and select commercial projects, and we’re looking ahead. We’re expanding nationally, with projects underway in Sydney and Queensland, and engaging in international commissions, including luxury residences and commercial spaces in Dubai. Our focus remains on evolving, learning and integrating new technologies and ideas to ensure every project feels contemporary and timeless.
LEARN MORE - https://mckimm.com.au/



