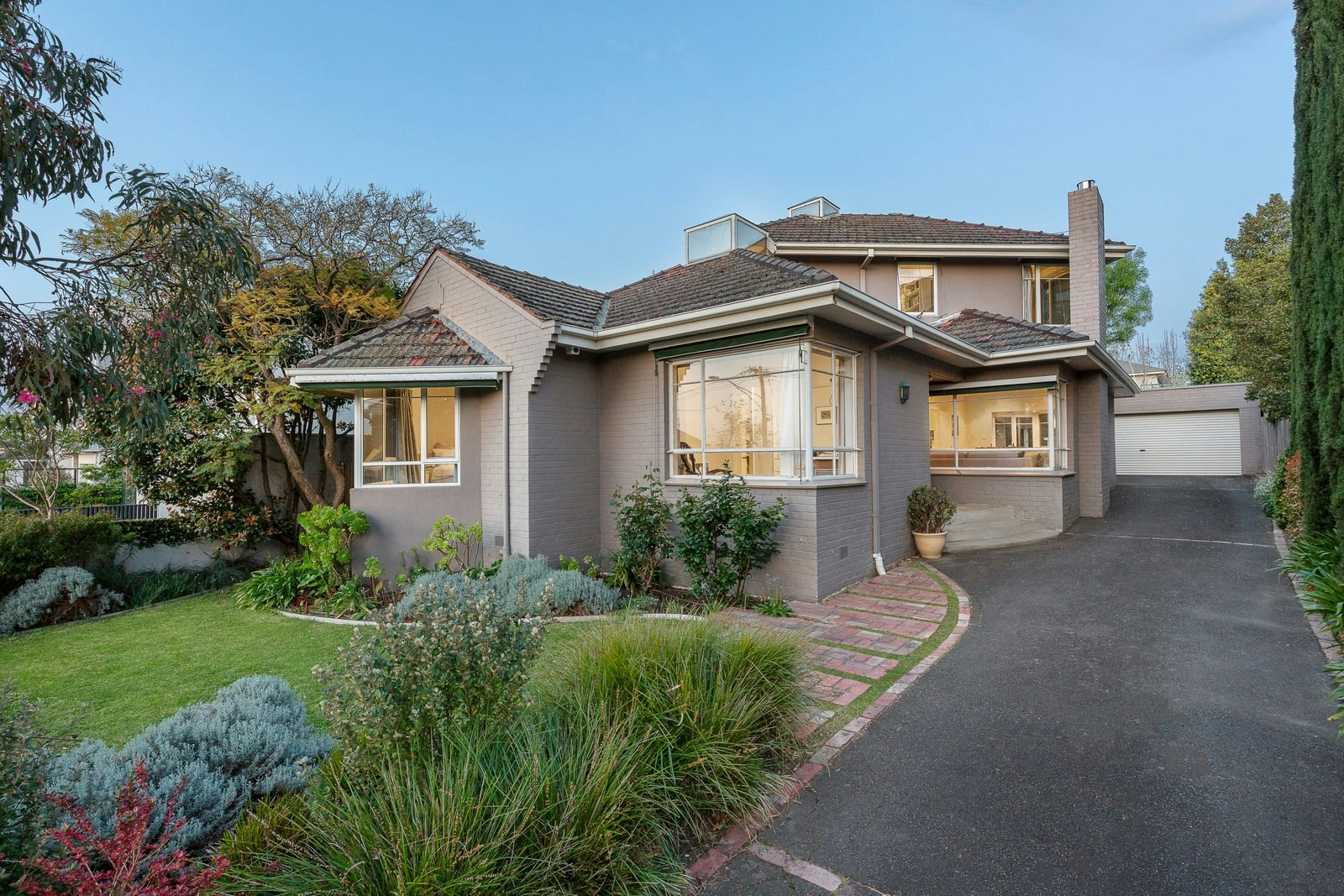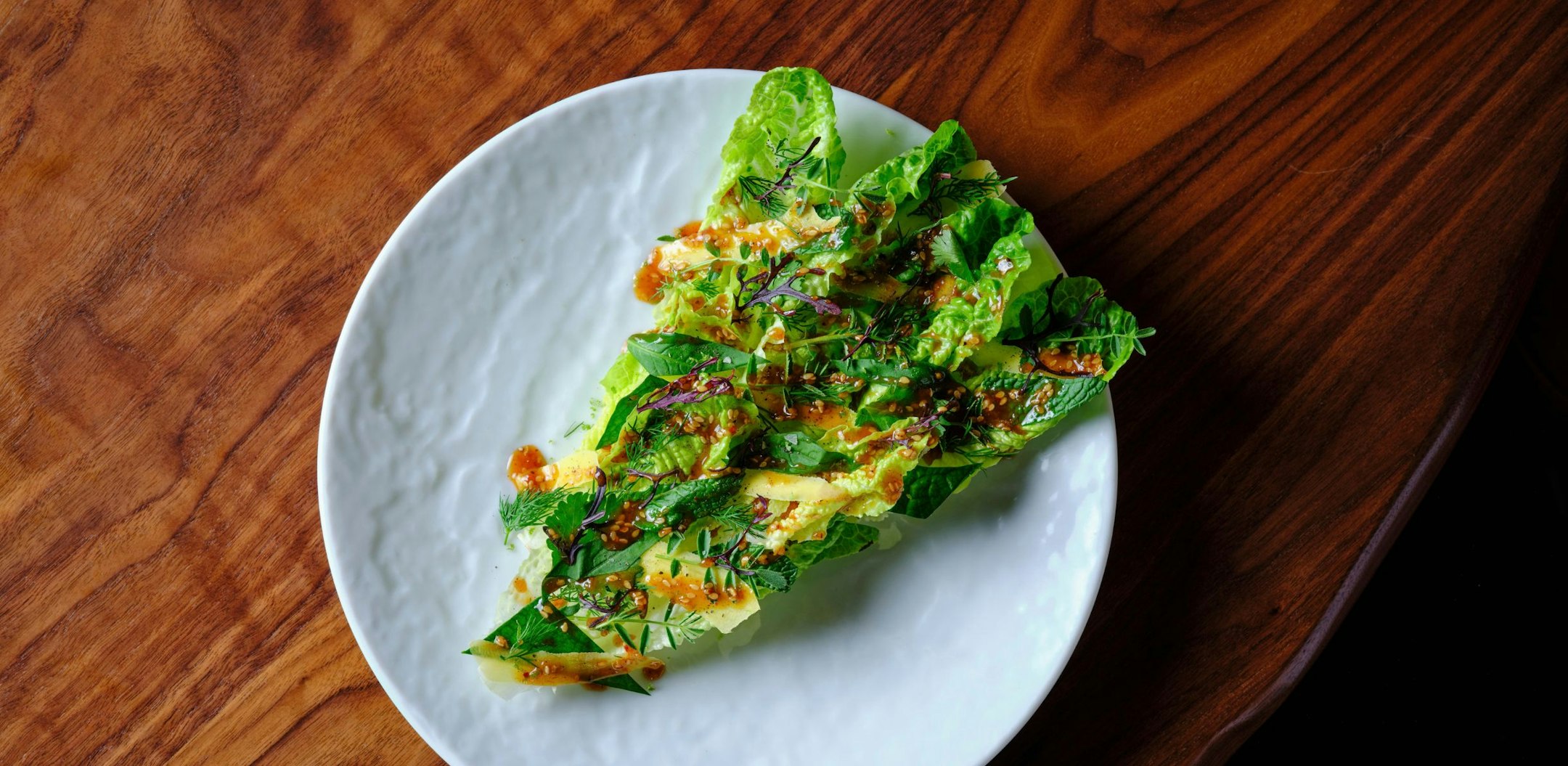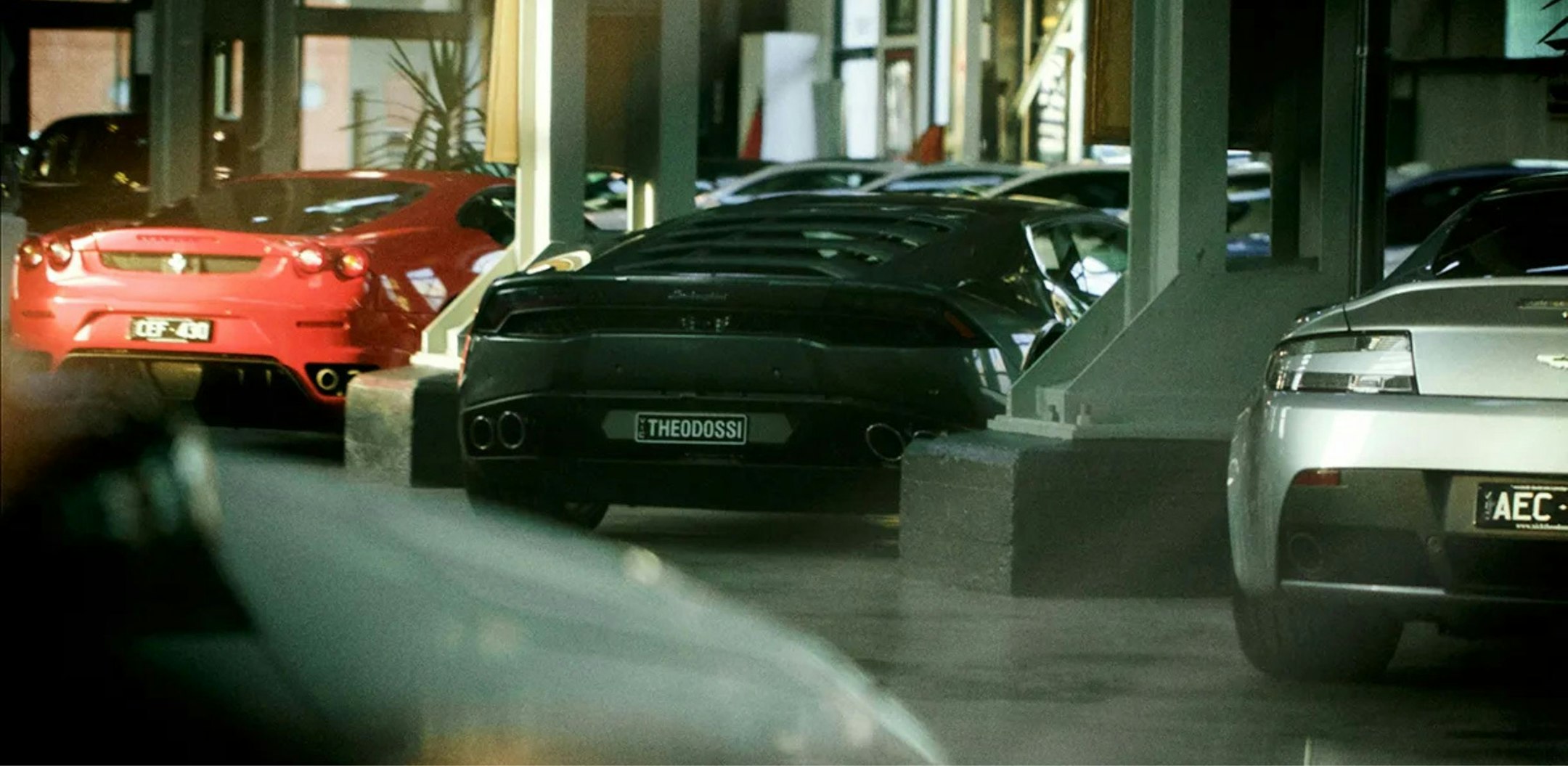I always wanted to be an architect and was inspired by a particular Art Deco apartment block on the beach and the Nick Boschler house next door in Seacombe Grove, Brighton. This house is as much of a statement now as it was over 40 years ago. A lot of my inspiration is drawn from my childhood and from holidays. Many years ago, I did a research tour of Florida and spent a lot of time in South Beach, Miami and Boca Raton, Palm Beach. I was very inspired by the architecture, interiors, and landscapes there.
When designing internal spaces, we love manipulating plaster to create bold curves and free-flowing forms that direct you through a house, as opposed to just straight walls. The choice to use plaster stems from Melbourne architect Tom Kovak, who gave a lecture at my university. He worked out how to manipulate plaster into beautiful shapes and that’s when I realised it was an incredible material to achieve much of our design language.
For you, what is the most exciting component of the design process?
Working closely with clients to see the various stages of excitement from the first plans to the sketch of their façade and into the major stages of the building process. I love seeing my original sketch come to fruition. However, the greatest joy is visiting the client in their newly finished home and seeing them experience their dream as a reality.
What would constitute a dream project for you and your team?
We love all our projects and the intricacies of all the elements involved. We particularly love being part of the construction stage, working with a project team that has a common goal of achieving the best possible outcome. We always get excited about new challenges and design opportunities.
How do you approach the issue of sustainability in your designs?
Environmentally sustainable outcomes are always considered in our projects. Over the last two years, we have taken this a step further by creating passive houses and currently have a fully passive building under construction in Brighton. A passive house is where thermal comfort is consistently maintained with minimal heating and cooling by a high level of insulation, airtightness, and excellent window and door design. This also includes the elimination of thermal bridges and ventilation systems with heat recovery.
The house has electricity and hot water provided by roof solar panels and ground source heat pumps. This makes the house highly self-sufficient and puts energy back on the grid. It also has an air filtration system to minimise CO2 levels. Large concrete walls provide thermal mass to help maintain steady temperatures. These are just a few items that contribute to a comfortable building with responsible energy usage.





