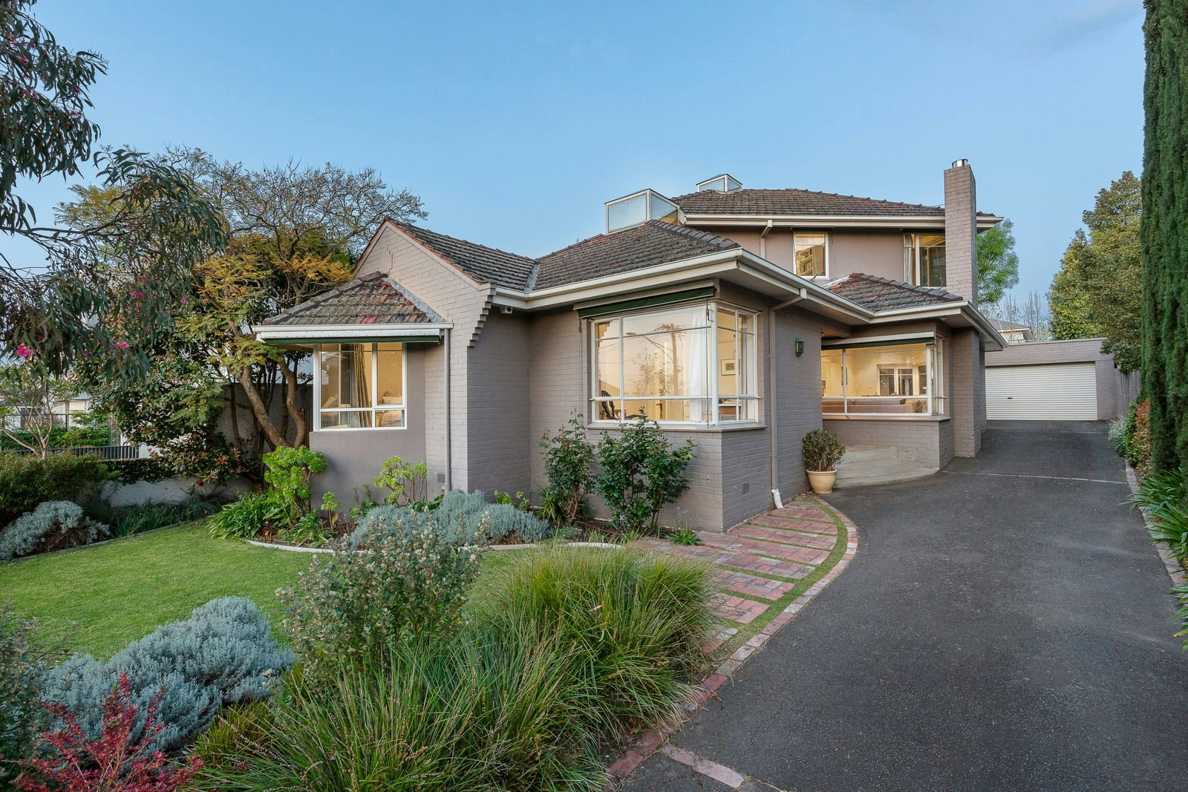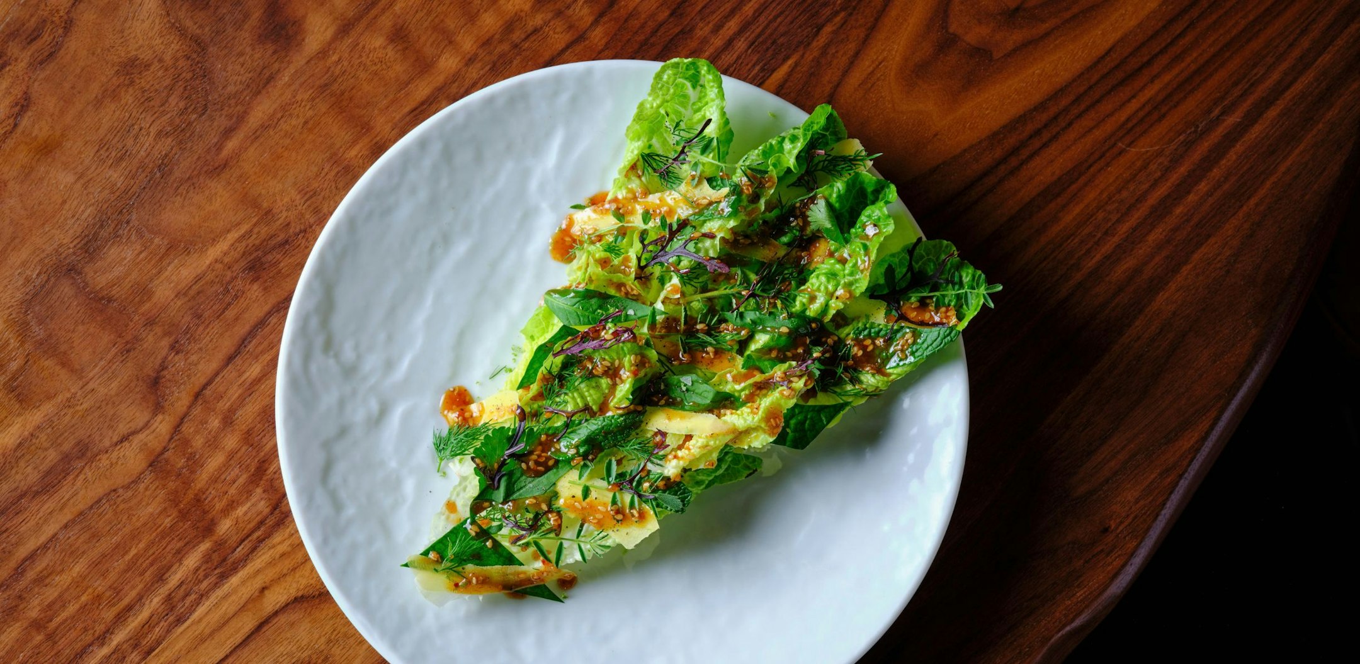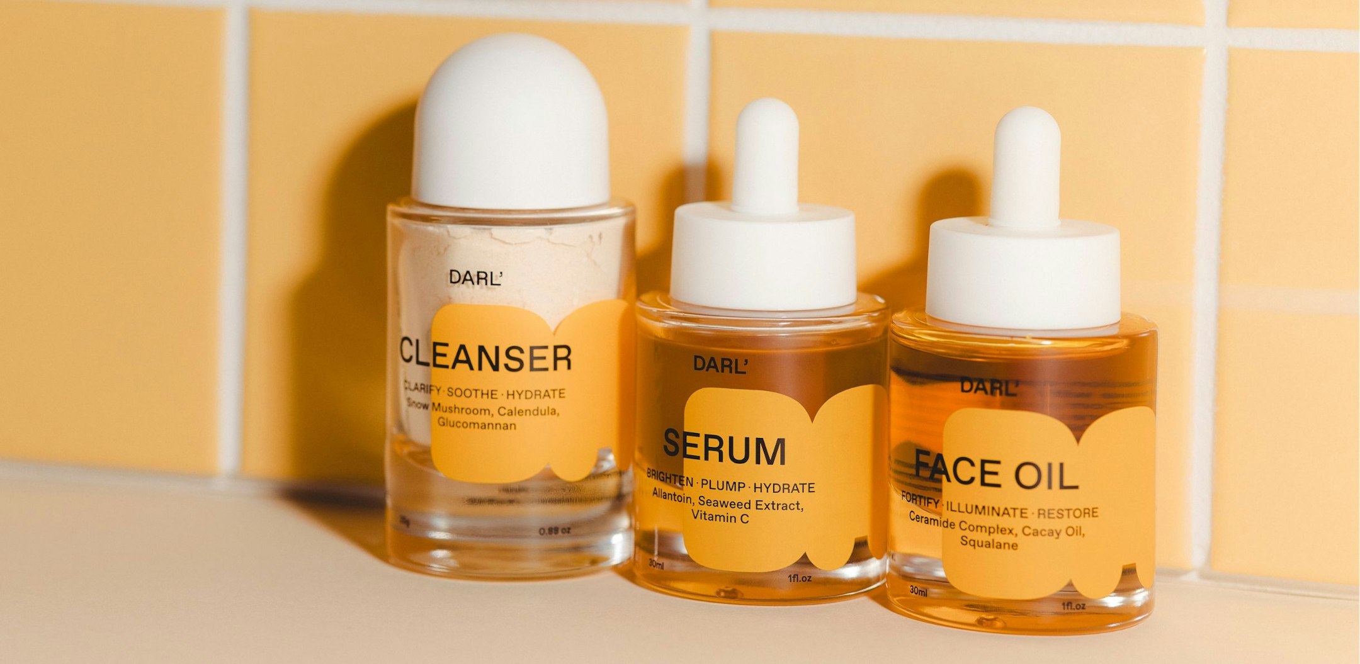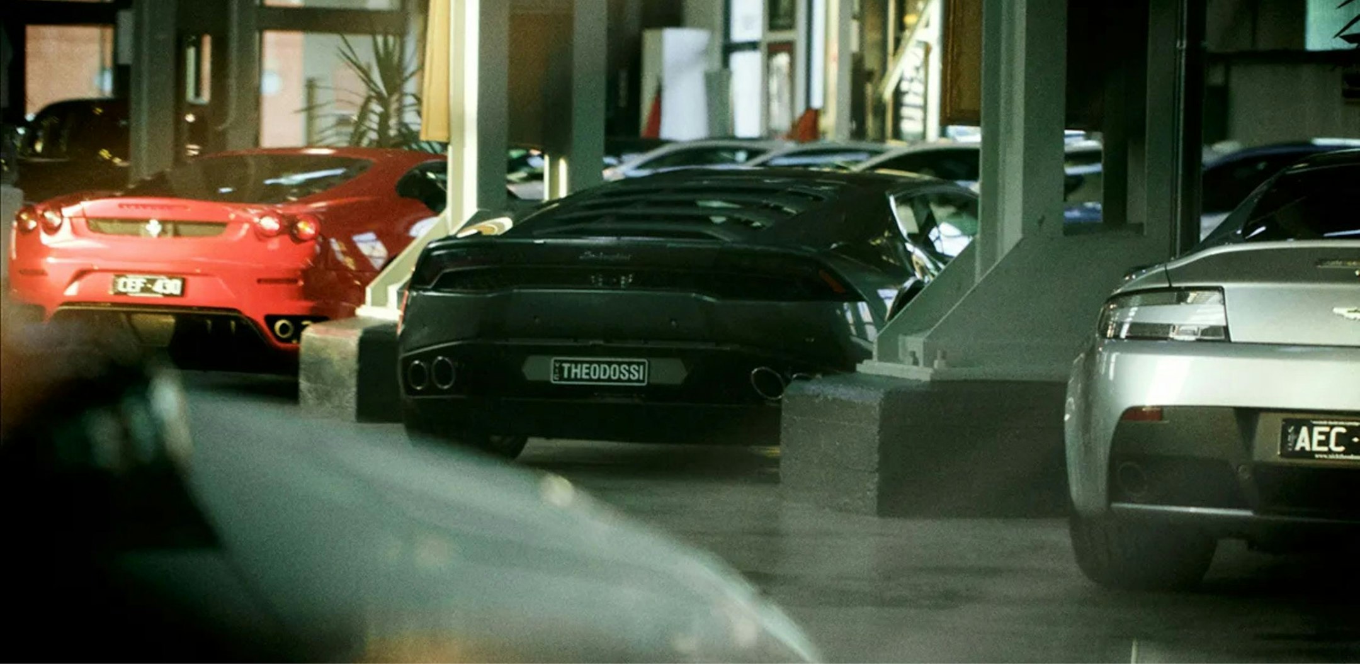The collaboration between clients, builders, and individual contractors is crucial in your projects. How do you ensure that the end product not only aligns with, but truly expresses, the client’s vision?
B.E. is engaged and involved in all aspects of the design and build of our projects. We collaborate closely with builders and will suggest and advocate for the right tradesperson or supplier to ensure the highest quality project is delivered.
Our hands-on approach ensures that we understand how things work and are applied in the real world, and this creates a quality of purposefulness to all our designs. If something doesn’t work or have a reason for being there, it doesn’t make the cut.
Your designs are described as having a “quiet strength.” Can you elaborate on this concept in your design and its importance in creating timeless architecture?
‘Quiet Strength’ evolves, in part, through our material selection and application. We keep the number of materials to a minimum (quiet) and apply them in a way that gives them the opportunity to be expressed purely (strength).
There is also a strength in the discipline required to keep materials to a minimum and this translates to the finished product. It also comes from the rigour of keeping unnecessary detail to a minimum and choosing simplicity wherever and whenever possible.
The robust nature of the process is reflected in the completed projects.
Your projects emphasise the importance of understanding context. How do you approach integrating a building into its surrounding environment while ensuring a unique identity?
It is important that our projects are appropriate to their context but are not a slave to them.
Our understanding of what is appropriate comes from a deep knowledge of history, art, music and European architecture. This understanding allows us to interpret the context using innovative choices in materials and form, anchored in knowledge of what is appropriate and historically proven to endure.
With details such as dedicated home offices, high ceilings, use of light, and multiple living zones being key in modern home designs, what are some unique architectural features or elements that B.E Architecture prioritises or believes elevate a home’s design?
B.E. like to design customise elements specifically for each project, including furniture and fittings that otherwise are unavailable. This emphasis on one-off pieces ensures each project has its own identity and is finished to the highest standards.
Privacy is another feature of our homes that is important as the world becomes more connected and ‘quiet time’ increasingly harder to come by. We create spaces that interact with the outdoors in ways that allow for private enjoyment and a connection to nature that’s restorative and nurturing.
How did B.E Architecture’s design philosophy manifest in the creation and execution of the 29 Tivoli Road project?
29 Tivoli Road demonstrates our characteristic restraint in the choice of materials and their application. Travertine flooring saturates the living areas; external cladding is one material applied throughout; the colour palette is neutral and consistent. There are no flourishes for the sake of it.
This project is situated in close proximity to adjoining dwellings, but opportunity for private enjoyment of outdoor areas has been incorporated wherever possible.





