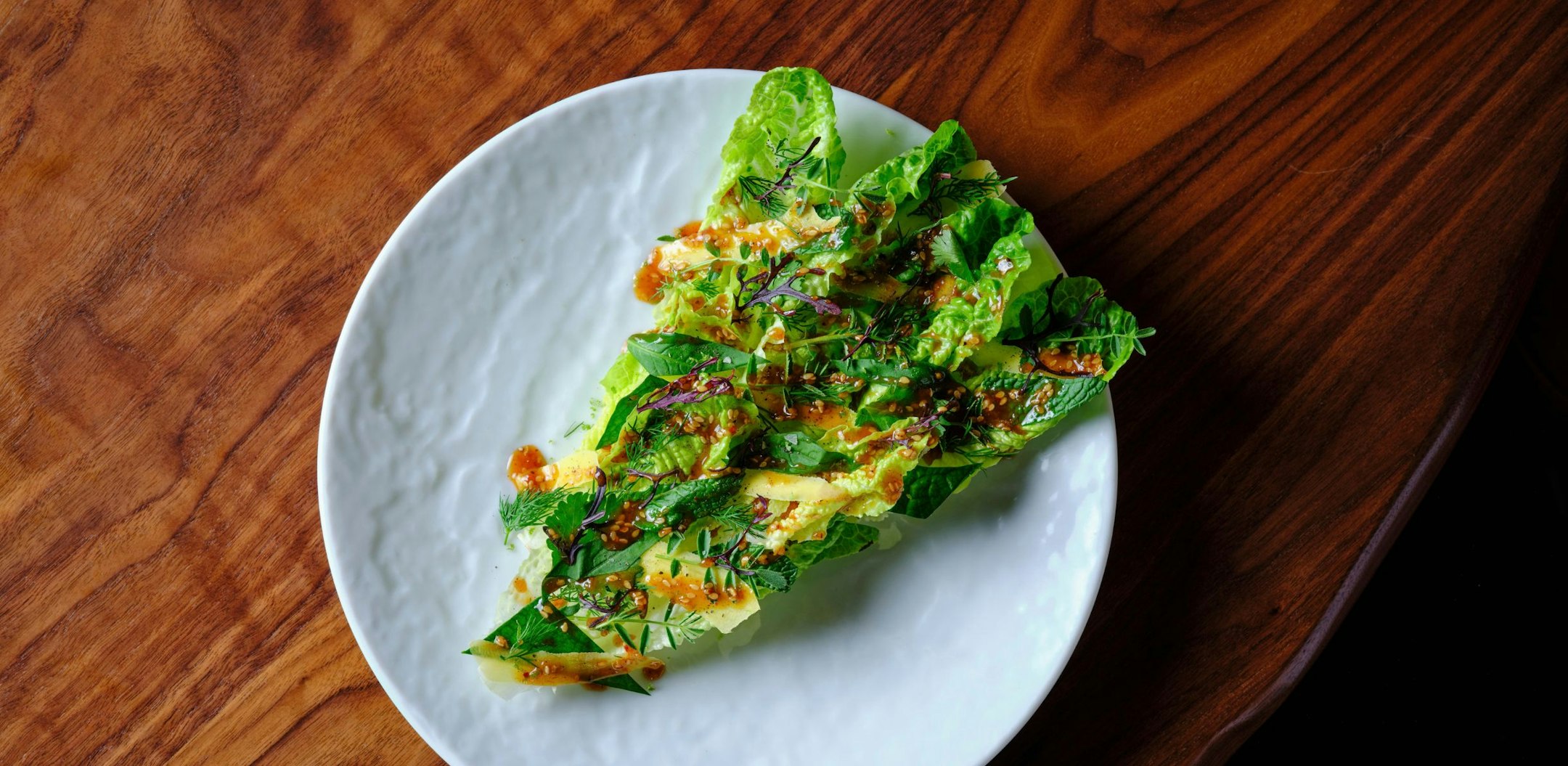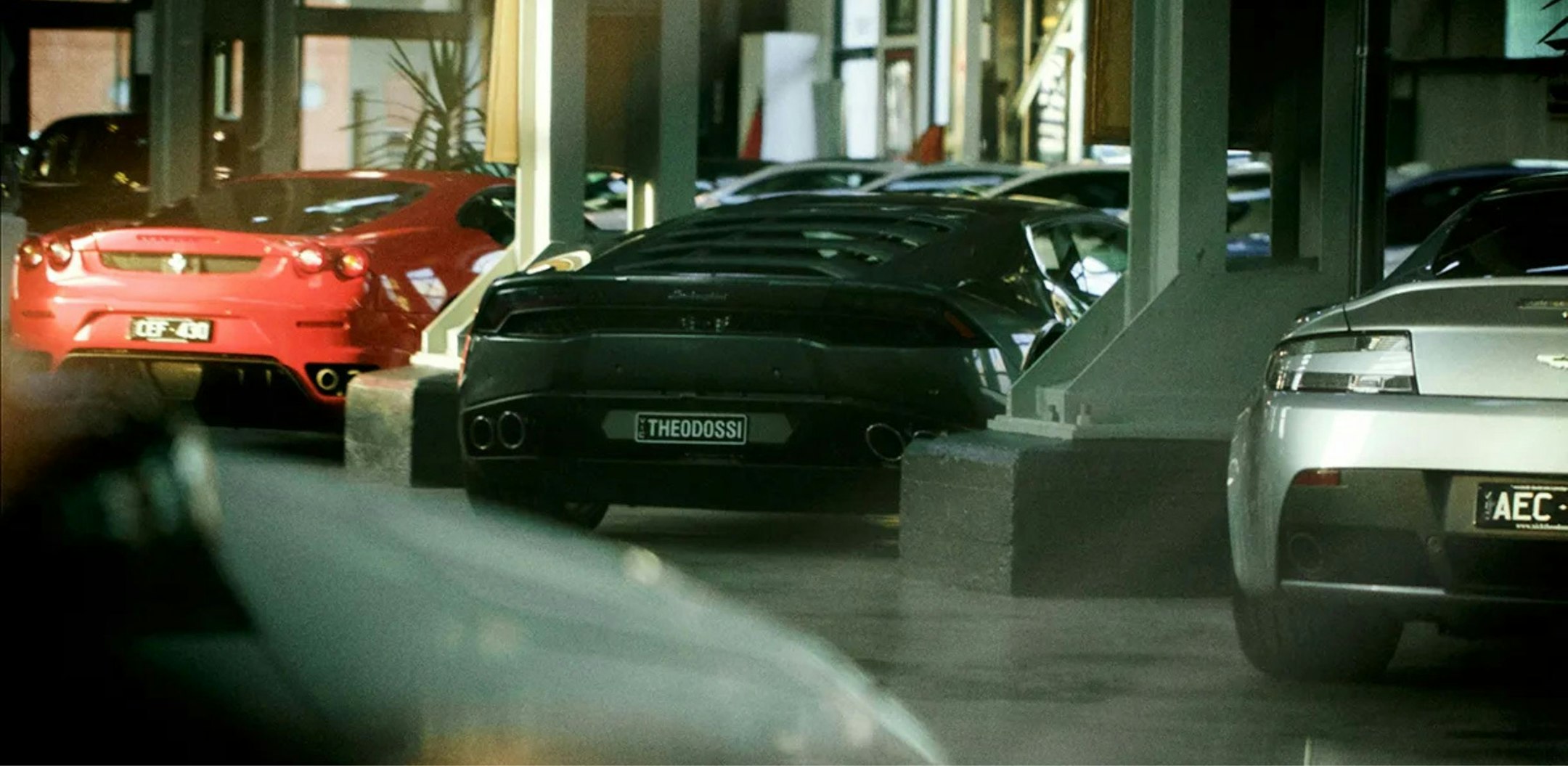How does Archier's design philosophy focus on enhancing the quality of life, especially when creating spaces for families to grow and live better together?
At Archier, our design philosophy centres on creating spaces that enrich the quality of life, particularly for families. We believe that architecture is not just about constructing buildings, but about cultivating environments that nurture and supprt the people who live in them.
Our approach is grounded in understanding the unique needs and aspirations of each family. We recognise that a family's home is the backdrop to their life. Therefore, our designs focus on creating spaces that are not only aesthetically pleasing but also functional and adaptable to the changing needs of a family over time.
We emphasise the importance of natural light, open spaces, and a connection to the outdoors. These elements are crucial in creating a healthy and uplifting environment. For instance, our use of large windows and thoughtfully considered plans ensures that families can enjoy shared spaces that are bright, airy, and connected to nature, enhancing their everyday living experience.
Sustainability is also a key component of our philosophy. We design homes that are energy efficient and environmentally conscious, reducing the ecological footprint and promoting a healthier lifestyle for the families and the communities we serve.
We strive to create homes that are more than just structures. They are thoughtfully designed sanctuaries that nurture family bonds, support growth, and enhance the overall quality of life.
How significant is collaboration with clients and other professionals in Archier's process of developing environmentally integrated solutions?
Collaboration is pivotal in Archier's approach to developing environmentally integrated solutions. Our belief is that the best outcomes come from a synthesis of diverse perspectives and expertise.
Working closely with clients is fundamental. We delve deeply into understanding their values, lifestyle, and aspirations. This client-centric approach ensures that the solutions we devise aren't just sustainable but also resonate with the people who inhabit these spaces. It's about crafting environments that reflect the client's identity while being in harmony with the natural world.
Our collaboration extends to a wide network of professionals – from engineers to landscape architects. This multidisciplinary engagement allows us to explore innovative techniques and materials that minimise environmental impact. For instance, our focus on locally sourced materials and cutting-edge sustainable technologies is often a result of this collaborative process.
By merging client insights with professional expertise, we create designs that are not only environmentally conscious but also deeply personal and relevant. This focus is essential in our mission to design buildings that are both sustainable and intimately connected to the people and the environment they inhabit.
Archier has won awards across various disciplines in the built environment - can you share how they reflect the practice's commitment to design excellence, innovation, and sustainability?
Archier's accolades across various disciplines in the built environment are a testament to our commitment to design excellence, innovation, and sustainability. These awards reflect our ability to push boundaries and challenge conventional thinking in architecture. We take pride in our innovative use of materials and our commitment to sustainable practices, which is evident in our award-winning projects. Each award represents our dedication to creating designs that not only push the frontiers of the profession forward but are also environmentally responsible and tailored to the needs of the communities we serve. These recognitions motivate us to continue pursuing architectural solutions that blend aesthetic appeal with ecological sensitivity, setting new benchmarks in the field.
Could you provide insights into a particularly interesting project Archier has undertaken, and what made it stand out in terms of design and execution?
One of Archier's standout projects is the "Sawmill House," which exemplifies our innovative approach to design and execution. This project is remarkable for its use of reclaimed materials, specifically 270 large concrete blocks repurposed from a local sawmill. This choice not only showcases our commitment to sustainability but also adds a unique aesthetic to the home. The Sawmill House blends seamlessly with its natural surroundings, featuring huge sliding doors and a design that speaks to both the site's history and the client's unique skill set. The design is a combination of rugged industrial elements and modern design, making it a notable example of Archier's creative and environmentally conscious architecture.
Prefab by Archier is a unique solution in the architectural landscape. Can you discuss how this initiative addresses the challenges of the construction market and aims to make great design more accessible?
Prefab by Archier addresses construction market challenges by offering a more efficient, sustainable, and accessible approach to design. This initiative leverages prefabrication technology to streamline the building process, reducing construction time and environmental impact. By doing so, it makes high-quality, architecturally designed homes more accessible to a wider audience. This approach not only offers a solution to the often time-consuming and resource-intensive traditional construction methods but also aligns with a growing demand for sustainable living options. Prefab by Archier showcases how innovative architectural practices can lead to more accessible, sustainable, and efficient building solutions in the contemporary market.
Please elaborate on Archier's design and manufacture of furniture, lighting, and other fabrications, and how these elements integrate with your architectural projects -
Integrating Archier's in-house design and manufacture of furniture, lighting, and facade systems into our architectural projects not only ensures aesthetic and functional harmony but also provides clear cost visibility and transparency during the design process. This approach allows us to present a more accurate and comprehensive budget early in the project, ensuring clients are well-informed and can make decisions with a full understanding of the financial implications. It's a key aspect that strengthens our client relationships, building trust and confidence in our work.
What goals does Archier have for future design directions, and are there any innovations you are particularly excited to explore?
Our focus is on improving the client experience, aiming to make the process faster, more transparent, and with less risk. We're committed to cultivating a complete ecosystem that emphasises better value and quality outcomes for more people. This vision includes not only
enhancing our own practices but also inspiring and collaborating with other architects and, crucially, builders. The goal is to drive the industry forward, ensuring that each project benefits from the latest in efficient, client-centred processes and sustainable practices, creating a ripple effect that uplifts the entire field of architecture.
To learn more, visit https://archier.com.au/




