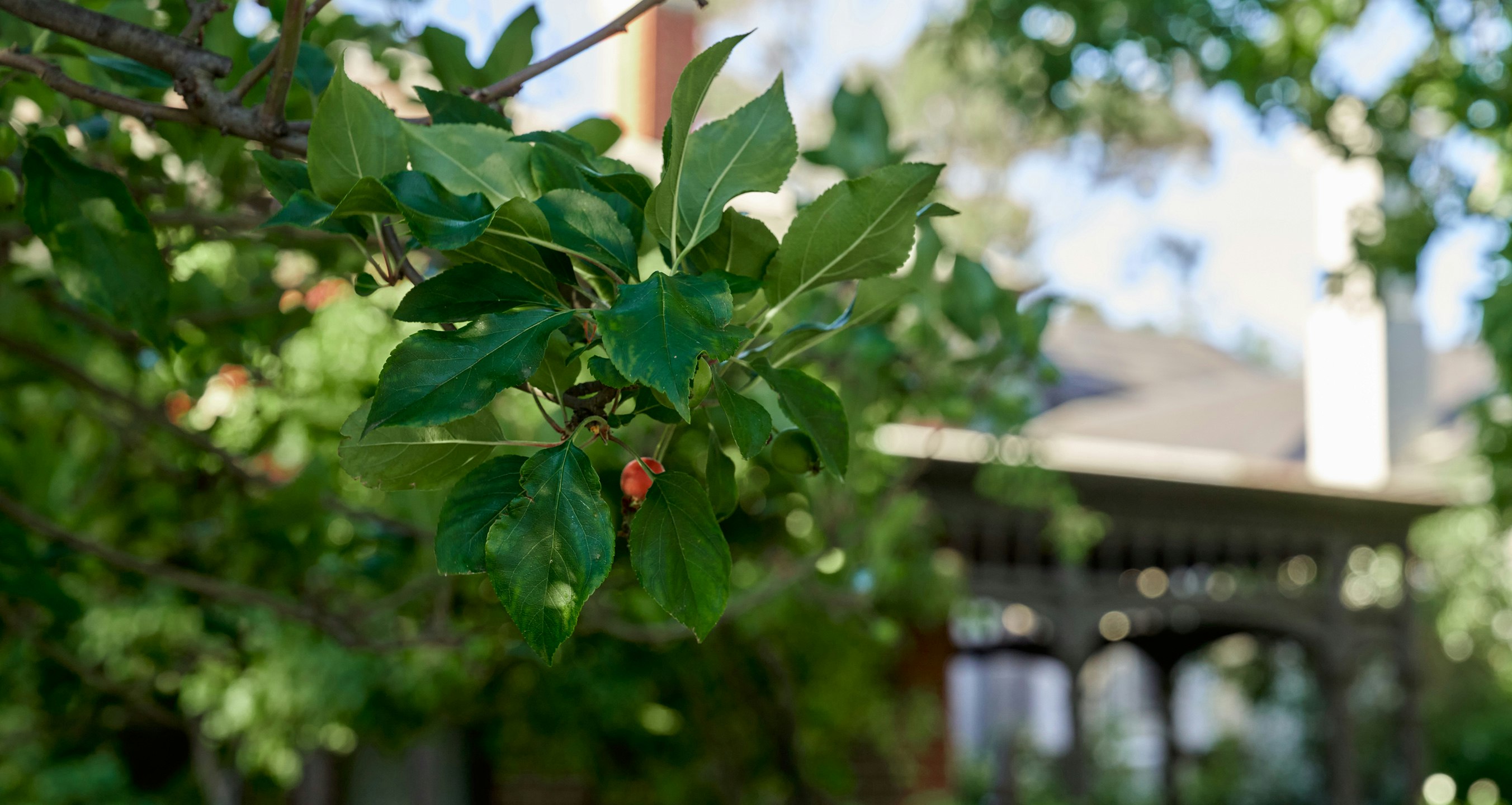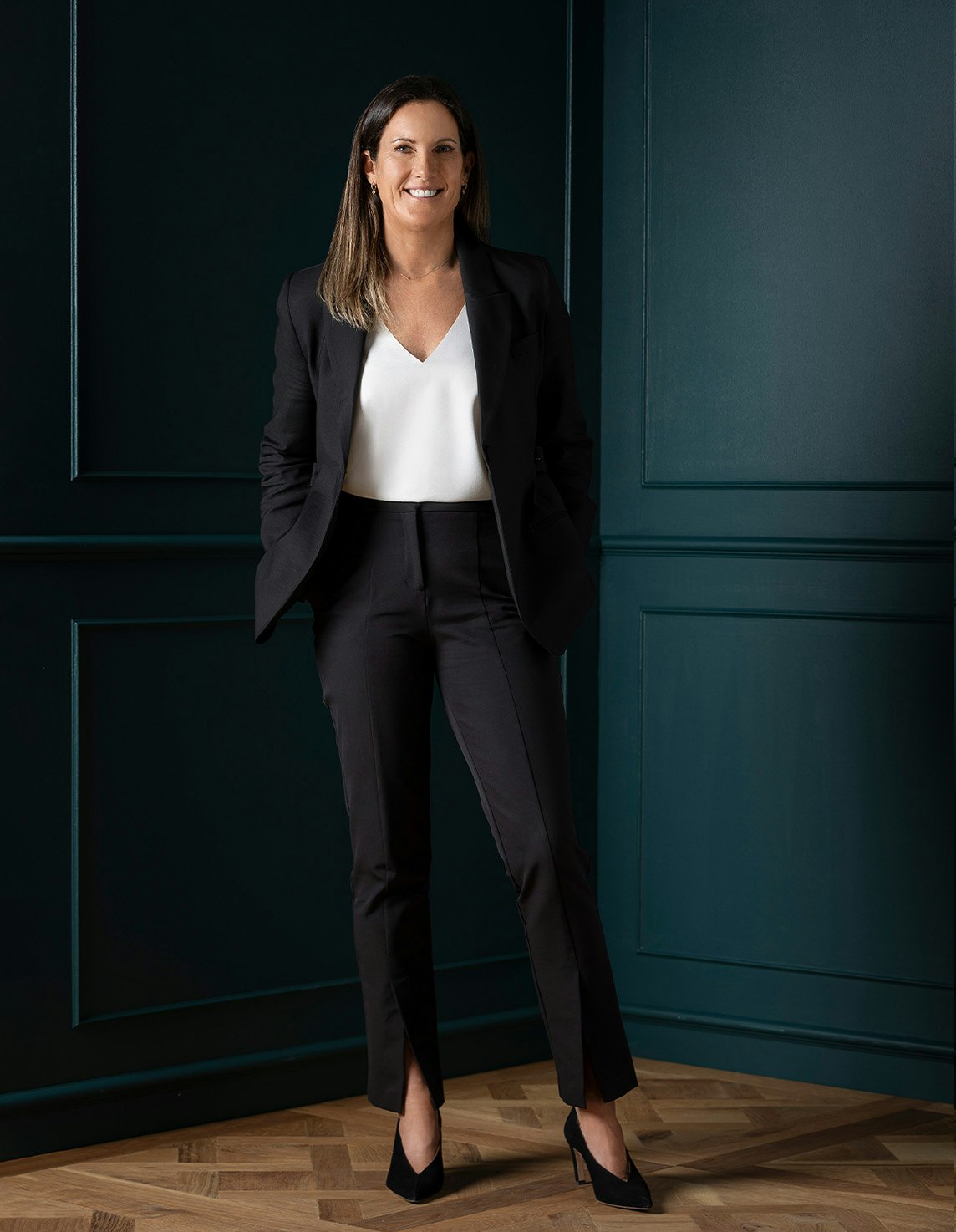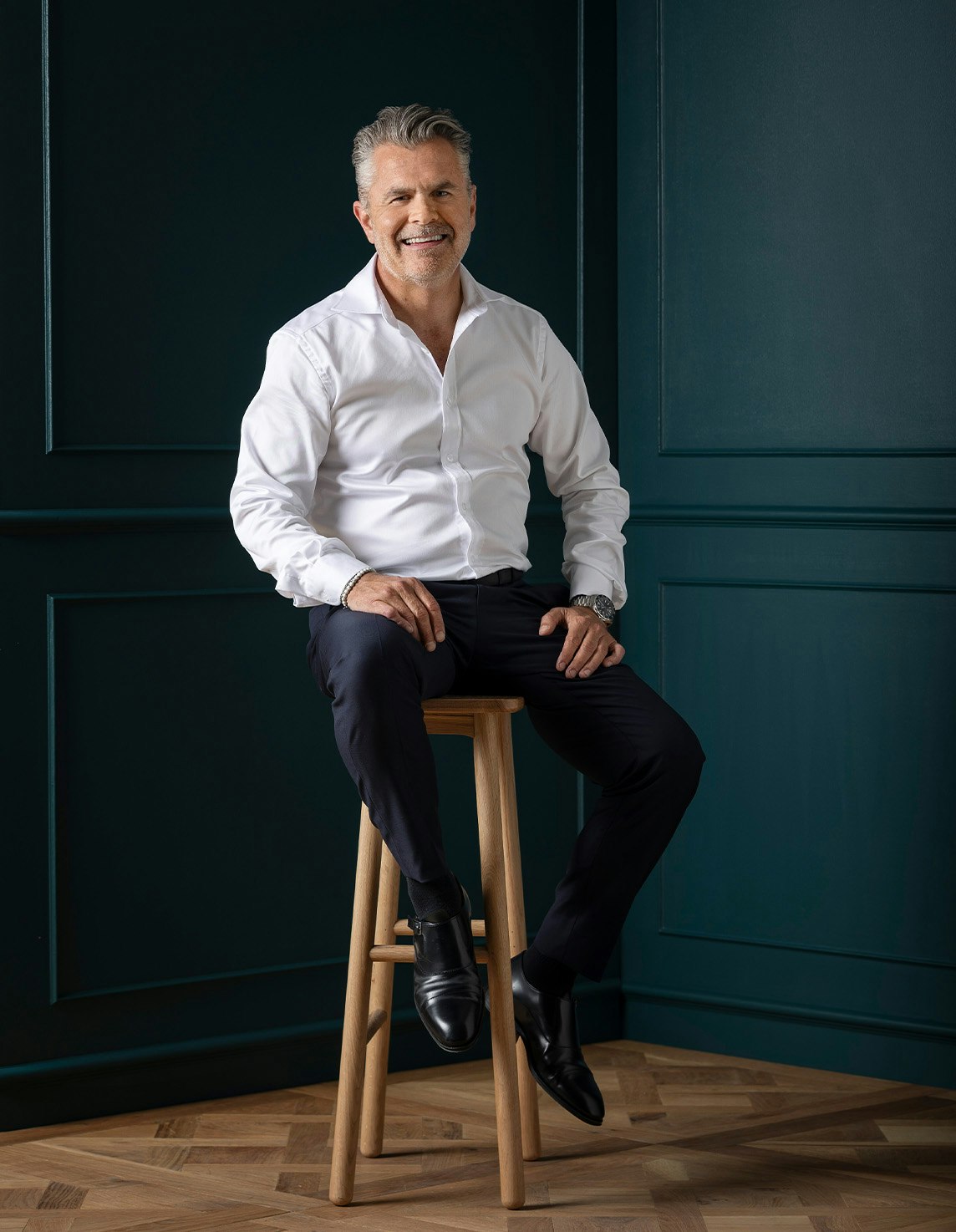Sold9 Peverill Street, Malvern East
Breathtaking Style and Luxury
sold 9 Peverill Street, Malvern East, VIC
1 of 17A masterpiece of contemporary architecture completed only one year ago, this spectacular residence with landscaping by Sabo Design goes above and beyond in terms of designer style, bespoke finishes and opulent proportions to reach the pinnacle of family luxury.
A striking timber door with custom designed marble handle reveals the sensational interior dimensions where 3m ceilings, Italian lighting, American oak floors, slatted timber feature walls and Venetian polished plaster highlight the impressive attention to detail. The wide hall flows past a double height glass gallery to a refined sitting room overlooking the garden and a fabulous, fitted bar. The palatial open plan living and dining room with a gas log fire overlooks a central north-facing landscaped courtyard with firepit. The sleek state of the art kitchen makes a statement in style with its waterfall Grey Tundra marble benches, premium Miele appliances, integrated fridge/freezer and butler's pantry. Glass sliders open the living space to a private northeast-facing garden with solar heated pool and undercover al fresco dining terrace. A convenient guest or 4th bedroom with walk in robe and chic en suite is downstairs. Beneath a magnificent Italian chandelier, the floating timber staircase leads up to the glamourous main bedroom with deluxe dressing room and lavish marble en suite with bath, two additional robed bedrooms, a stylish third bathroom, versatile yoga room/home office and spacious retreat.
In a serene pocket yet close to Holmesglen station, Chadstone, Peverill Park, schools and freeway access, it is comprehensively appointed with smart home automation, alarm, zoned heating/cooling, audio wiring inside and out, powder-room, laundry, irrigation, storage and internally accessed double garage.
Enquire about this property
Request Appraisal
Welcome to Malvern East 3145
Median House Price
$2,135,333
2 Bedrooms
$1,474,167
3 Bedrooms
$1,920,000
4 Bedrooms
$2,601,167
5 Bedrooms+
$3,650,001
Situated 12 kilometres southeast of Melbourne’s bustling CBD, Malvern East is a suburb renowned for its blend of family-friendly charm and cosmopolitan living.
























