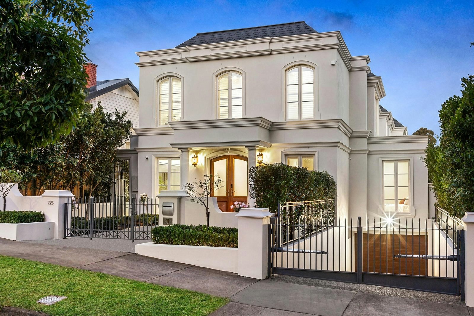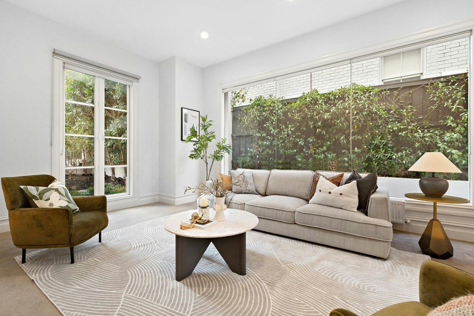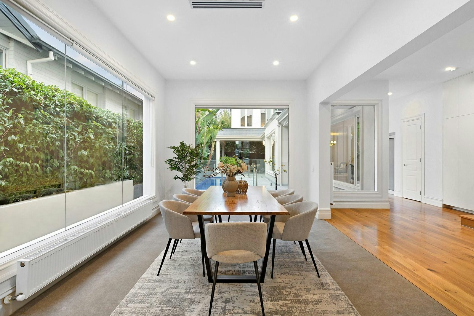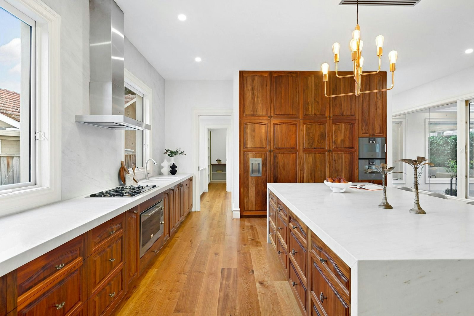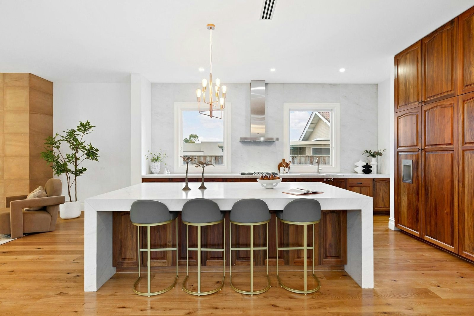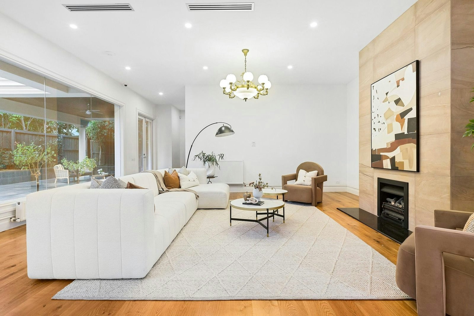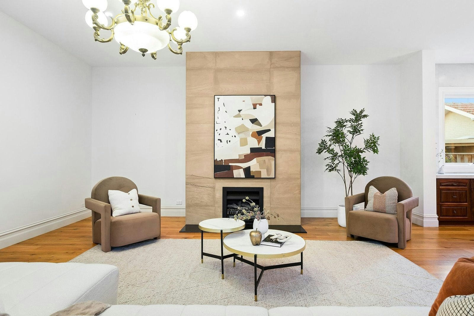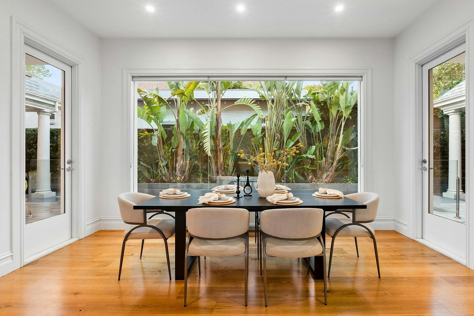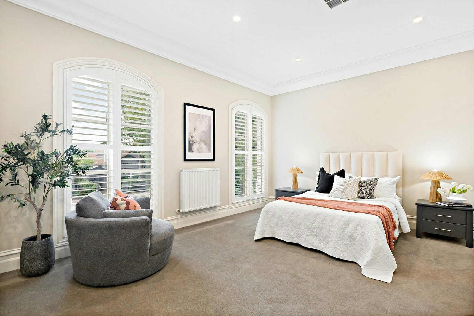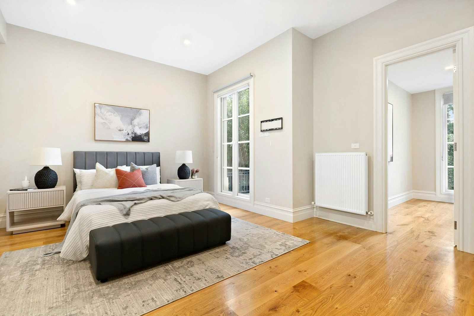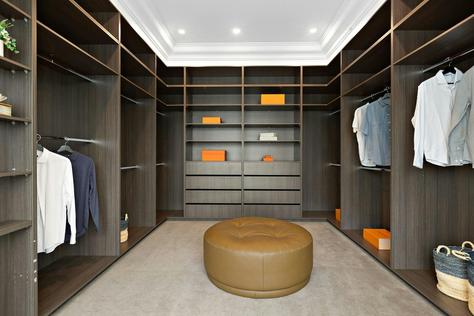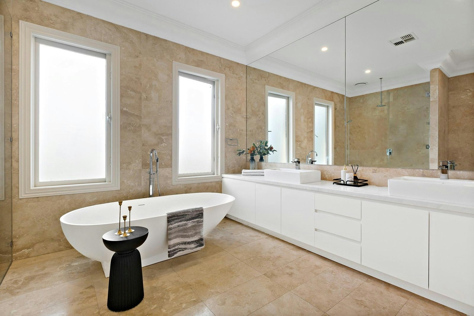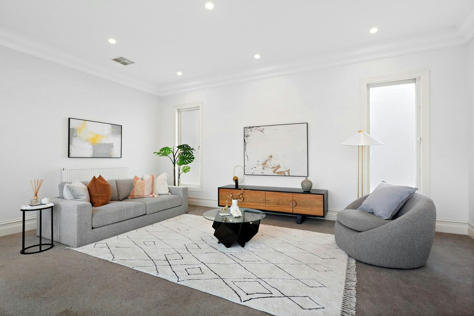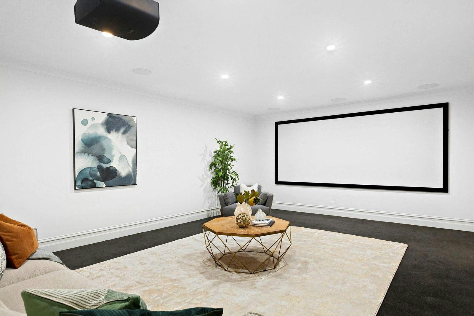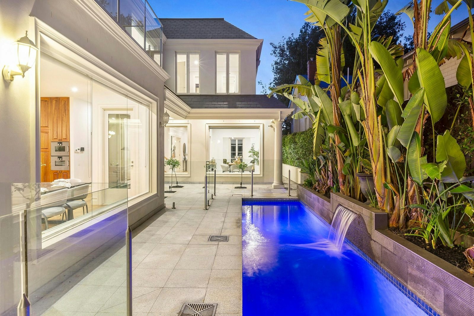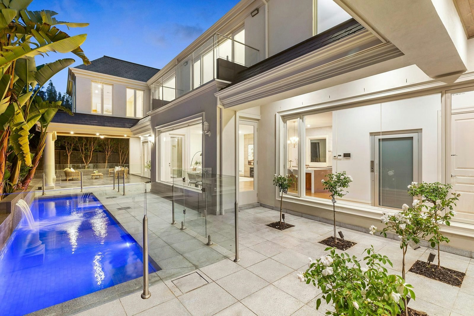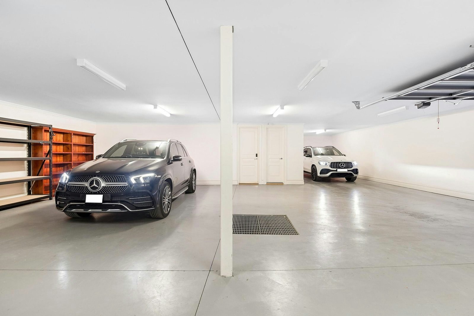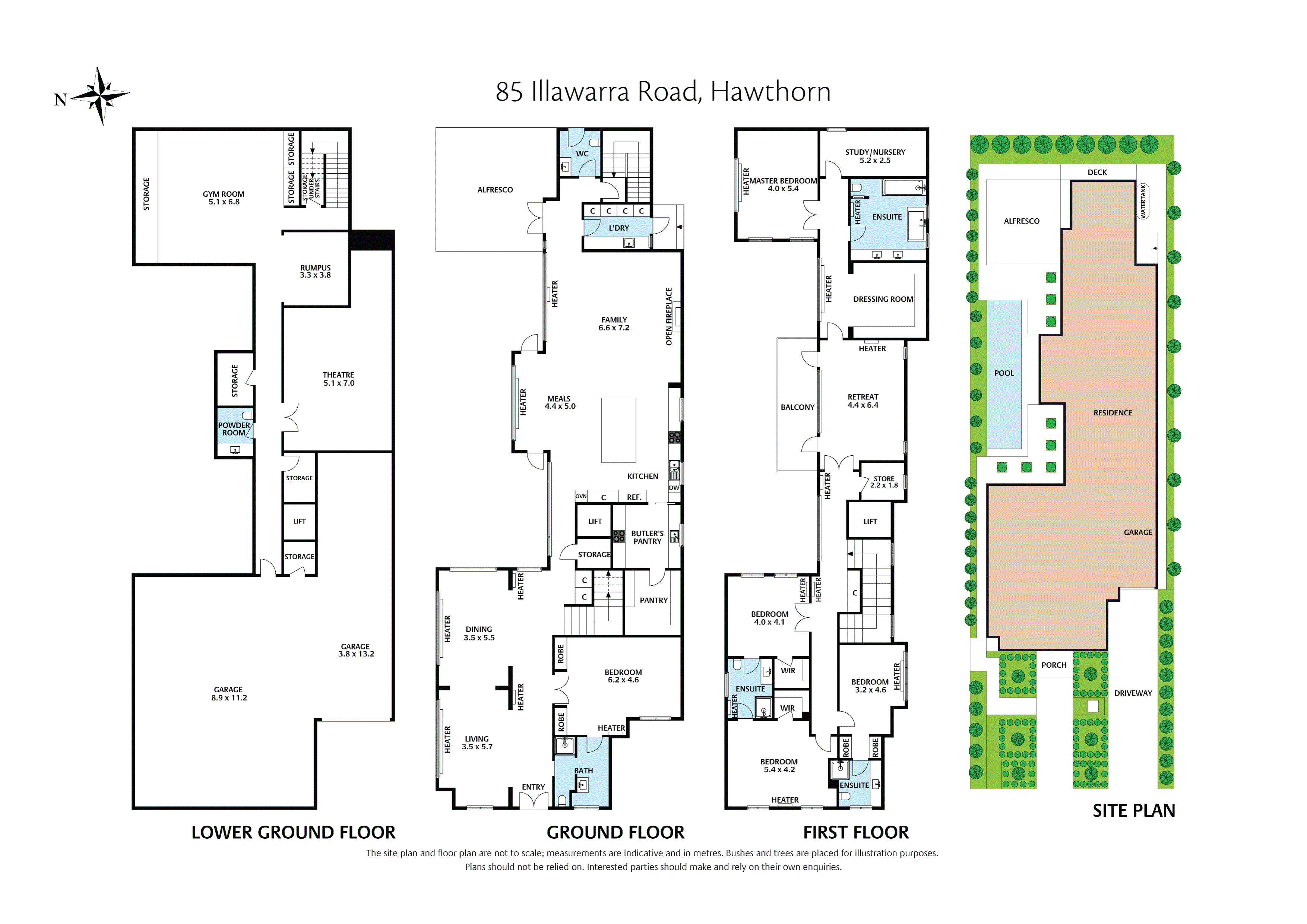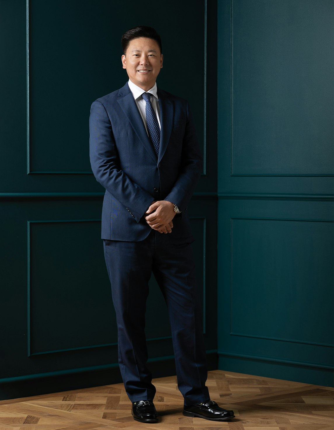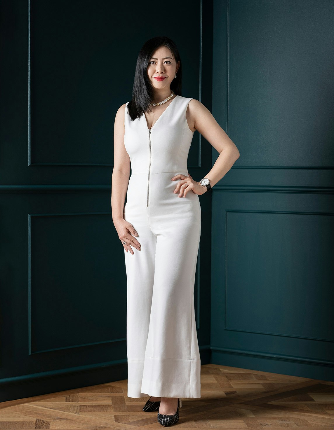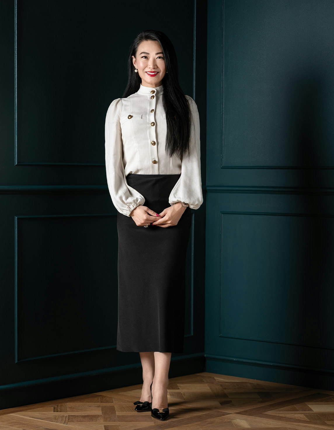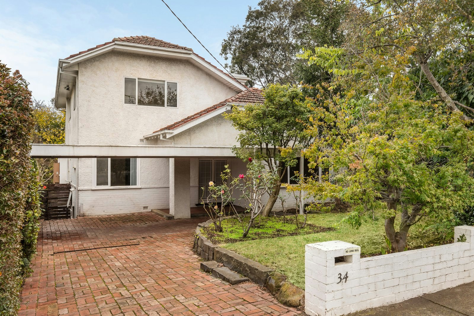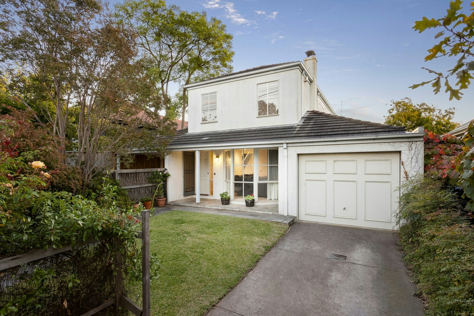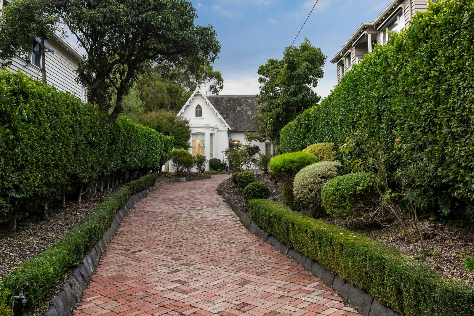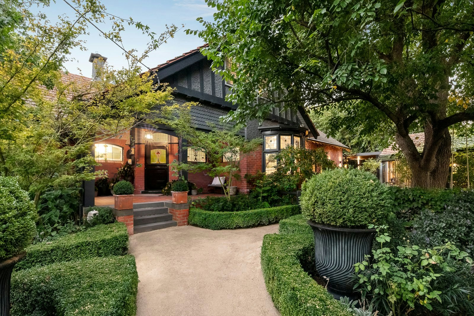For Sale85 Illawarra Road, Hawthorn
Unparalleled family excellence, tri-level luxury
For sale 85 Illawarra Road, Hawthorn, 3122
1 of 17For sale 85 Illawarra Road, Hawthorn, 3122
1 of 1Showcasing captivating elegance within a coveted locale, this imposing French Provincial manor delivers immediate street appeal, boasting colossal proportions and high end finishes throughout three spacious levels. French doors, landscaped gardens and expansive windows provide a seamless integration between indoor living and leafy outdoor entertaining, underscored by engineered oak floors and abundant north facing light. A private lift services an extremely versatile floorplan, revealing a formal living and dining zone with swimming pool outlooks, flowing seamlessly through to an open plan living and dining domain, featuring a gas fireplace and access to spacious undercover alfresco dining. The home is centered by an oversized marble island kitchen with luxury entertaining in mind, featuring a breakfast bar, integrated Gaggenau and ILVE appliances including a wine fridge, plus a secondary meal prep kitchen with cooktop and separate walk in pantry. Catered for zoned family enjoyment, the lower level features a luxe home cinema, lounge and dining room, whilst upstairs offers a light filled living zone with north facing balcony. Unmatched accommodation includes a total of five ensuite bedrooms with built in/walk in robes, including a luxurious primary retreat featuring a spacious double vanity bathroom with freestanding bath and walk in shower, dressing room and home office.
A host of additional amenities include zoned hydronic heating/air conditioning, alarm, CCTV, two marble powder rooms, large stone bench laundry with outdoor access, water tank, locked safe-room plus an additional three storage rooms, under stair storage, keyless entry and internal access to a secure, six car basement garage.
A truly elite position places Patterson Reserve mere steps from the front door, walking distance to Riversdale Road and Glenferrie Road trams, shops, restaurants and entertaining, Lido Cinemas, Kooyong Tennis Club, Kooyong station, the M1 Freeway and a host of schools such as Auburn South Primary School, St Joseph’s Primary School, Scotch College, St Kevin’s College, MLC, Xavier College, Ruyton Girls’ School, Trinity College, Carey and Bialik College.
In conjunction with Jellis Craig - Isabella Lu 0420702310
Enquire about this property
Request Appraisal
Welcome to Hawthorn 3122
Median House Price
$2,810,833
2 Bedrooms
$485,833
3 Bedrooms
$2,365,317
4 Bedrooms
$3,841,667
5 Bedrooms+
$5,300,834
Hawthorn, approximately 6 kilometres east of Melbourne’s CBD, is an affluent and vibrant suburb known for its rich history, beautiful parks, and prestigious educational institutions.

