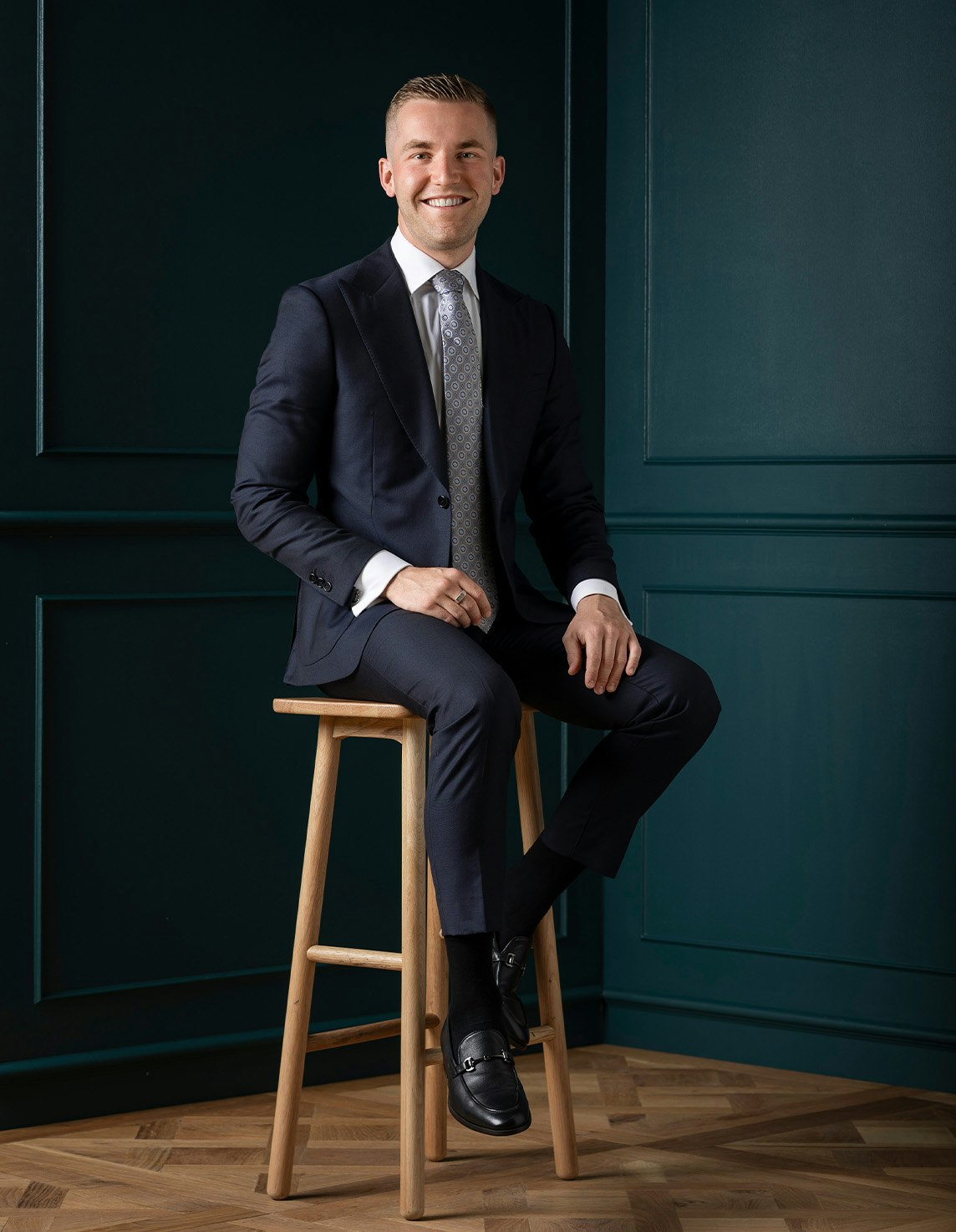Sold4 Kars Street, FRANKSTON
Beachside Luxury
sold 4 Kars Street, FRANKSTON, VIC
1 of 1A stunning beachside lifestyle beyond a traditional weatherboard facade culminates in this lavishly-understated 4-bedroom, 2-living area home, alluring with its magnetic design, sophisticated style and evocative charm on the southern edge of Frankston's revitalised activity precinct.
Masterfully extended and artfully enhanced with a timeless yet in-vogue style, it presents a life tailored to superior standards, effortlessly blending easy-care living with the utmost wow factor. A traditional hallway traverses beyond three quaint bedrooms and a stunning central bathroom before revealing a fireside open-plan living and dining domain at the rear, where seamlessly interconnected floor spaces spark the imagination and inspire incredible entertaining under exposed Tasmanian Oak trusses.
Easy gourmet treats and lavish feasts are a guarantee from the breathtaking skylit kitchen, complete with waterfall stone benches, Smeg appliances, and butler's pantry and an ideal position between the open domain and a separate formal lounge with its own private deck. The main bedroom features a stunning ensuite with a skylit dual-head shower and twin vessel vanities amongst ultra-stylish surrounds, whilst the second bedroom features a unique fitted attic space, perfect as a teenage retreat or rumpus.
Just metres from Frankston Park, its entirely compelling offering features a fitted laundry and powder room, split-system air conditioning, a powered storage shed/workshop, a tandem garage and double-glazing in the master and living. Lifestyle locations don't get much better, with a Frankston High-zoned position desirably set near Beauty Park and Botanical Garden walking trails, Frankston CBD department and specialty shopping, chic bars and eateries, public transport and the stunning Frankston foreshore.





