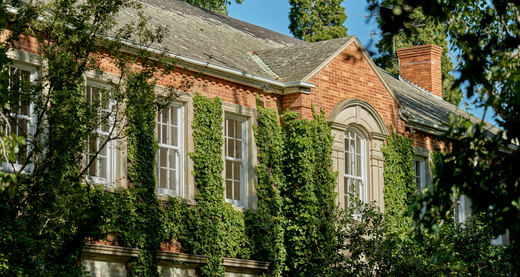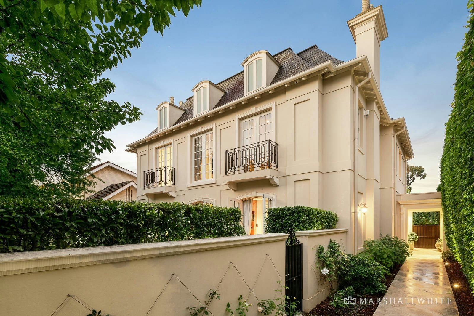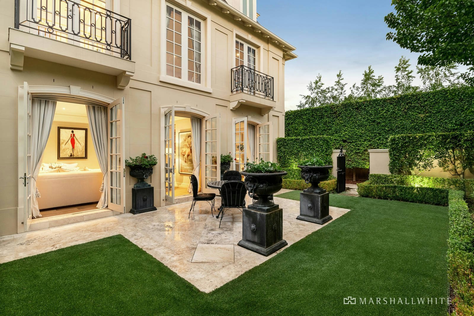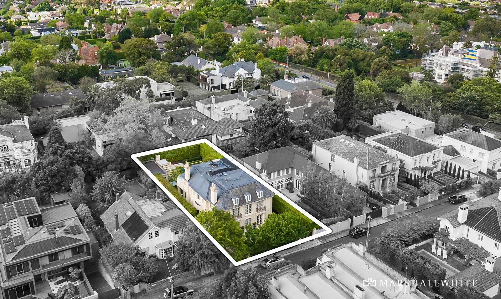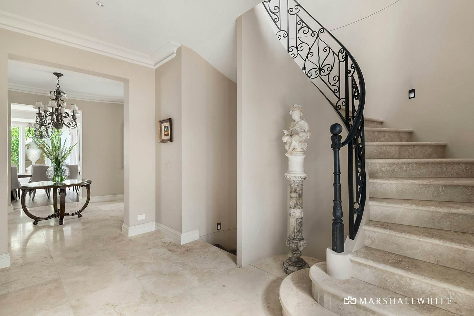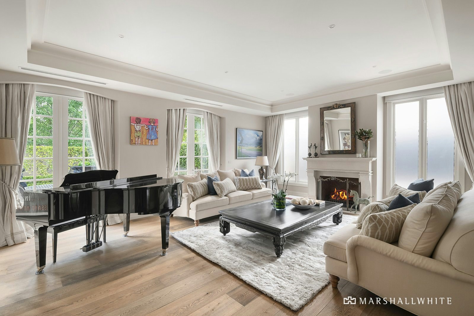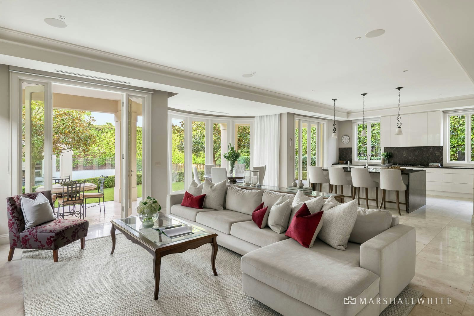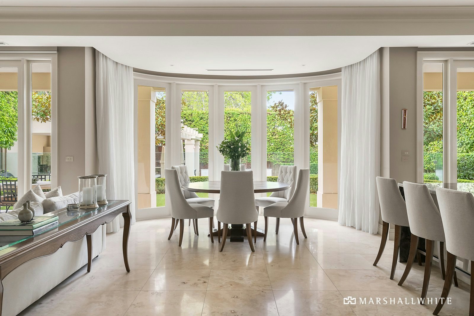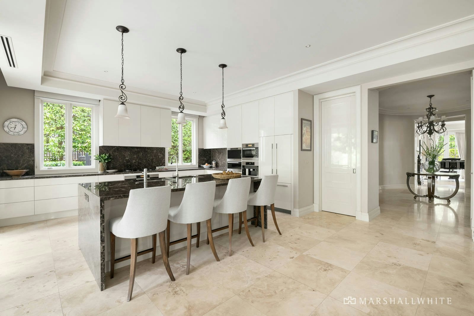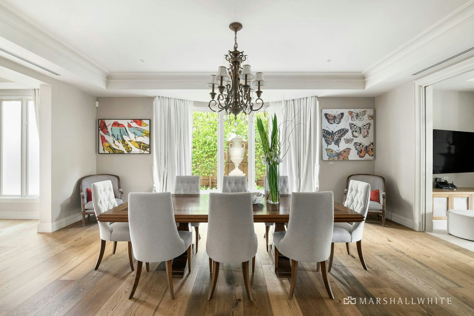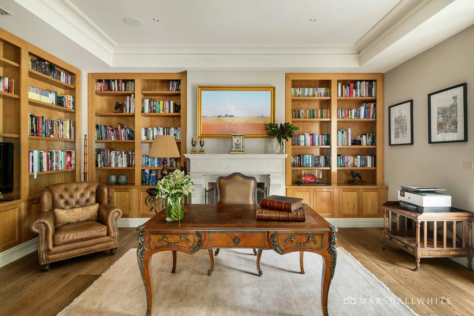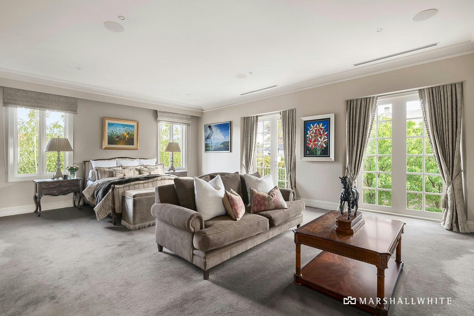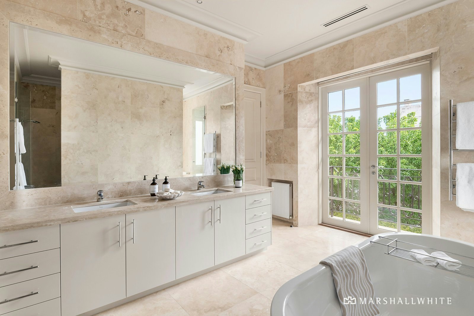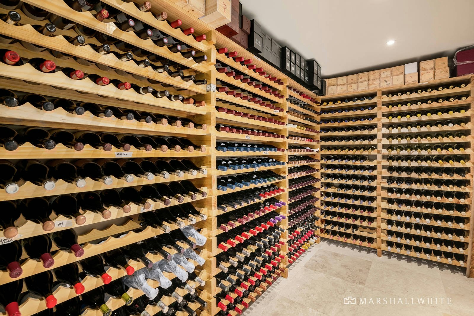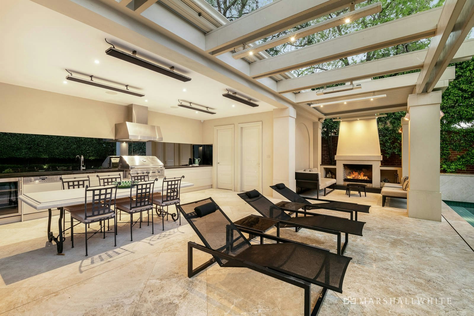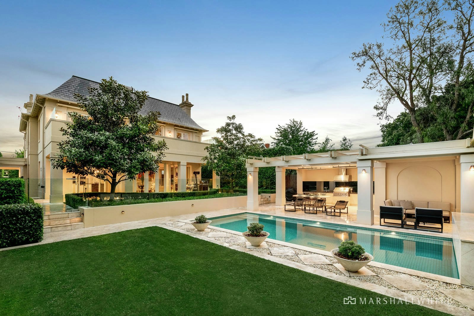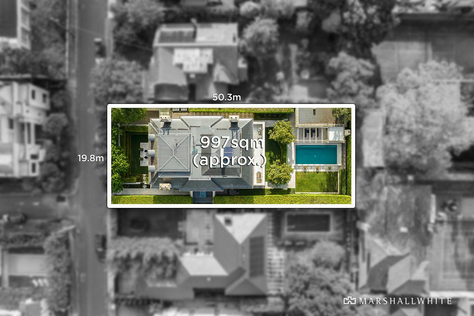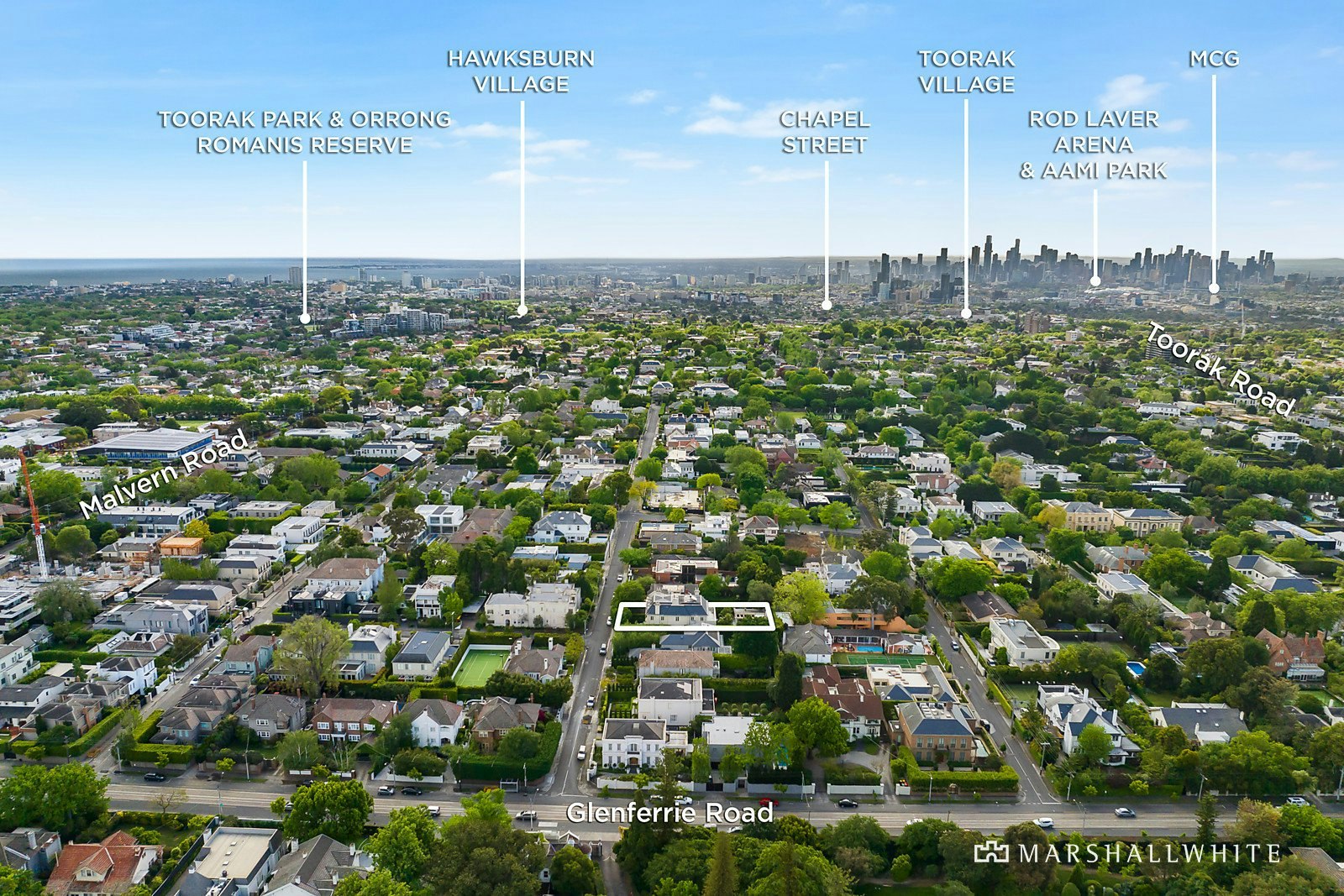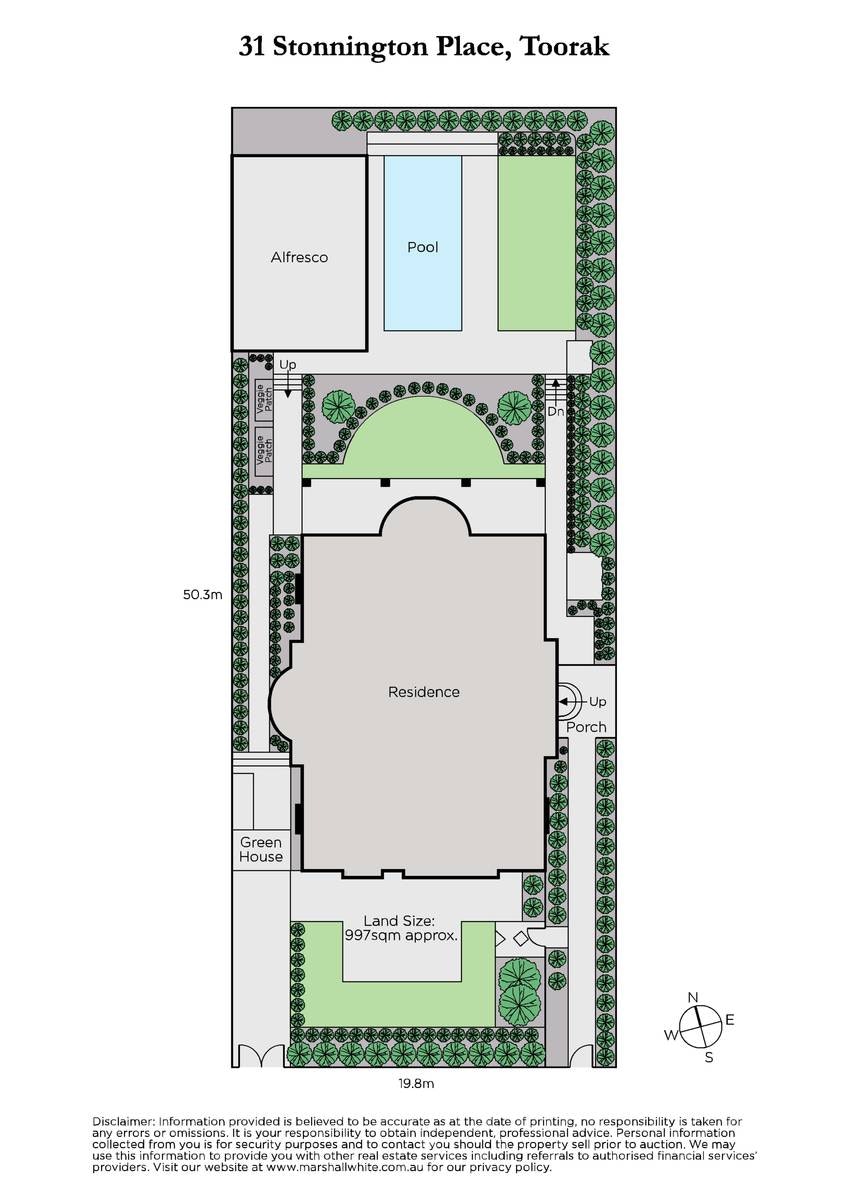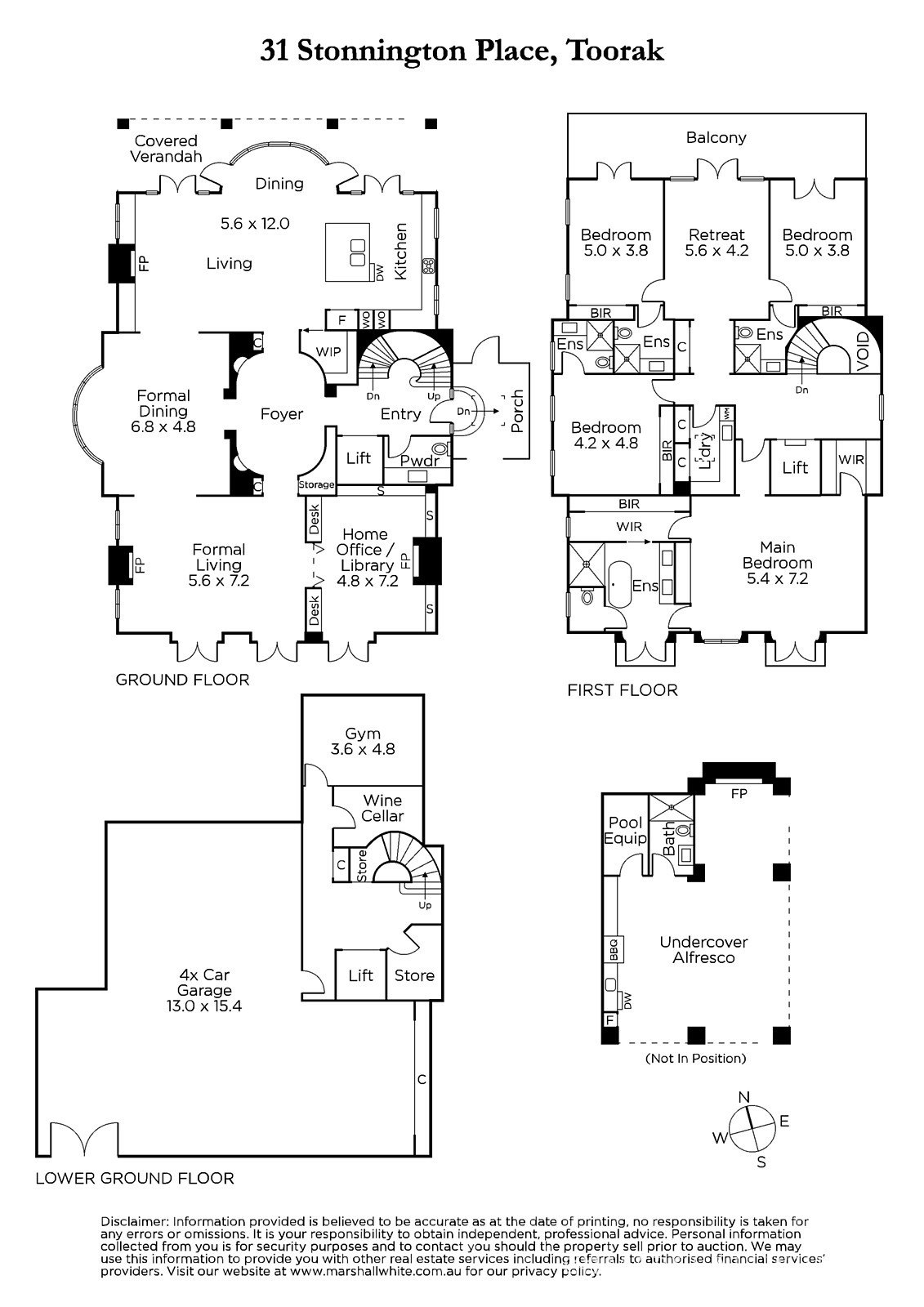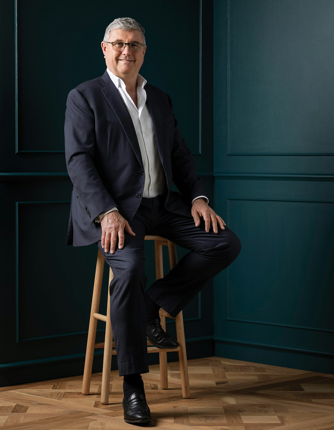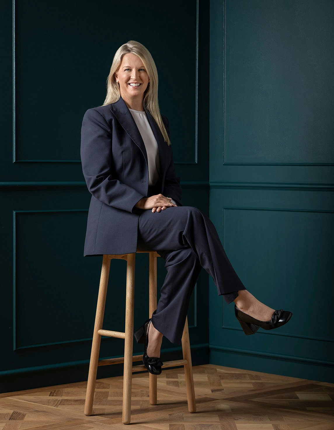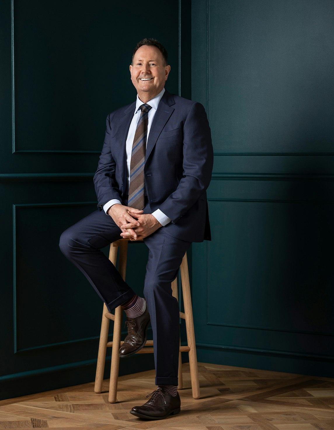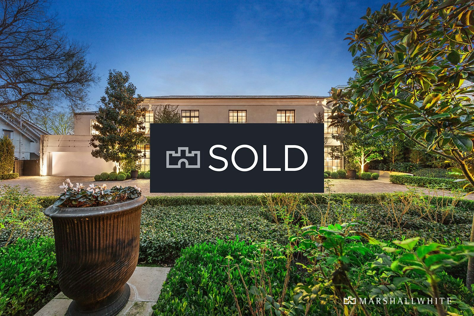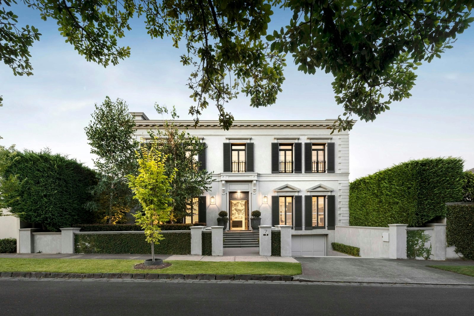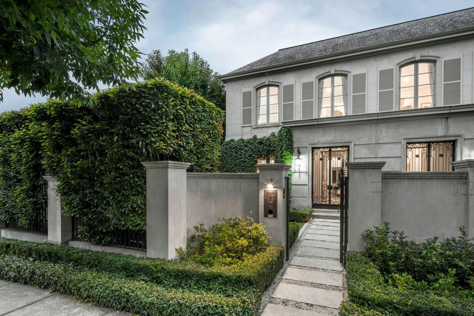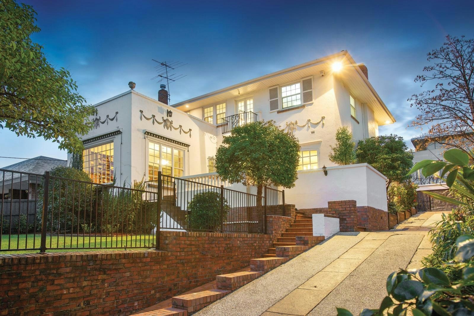Sold31 Stonnington Place, Toorak
Incomparable Family Luxury and Elegance
sold 31 Stonnington Place, Toorak, 3142
1 of 17sold 31 Stonnington Place, Toorak, 3142
1 of 2Displaying the design excellence and commitment to quality that is the hallmark of a Christopher Doyle and Royale Constructions collaboration, this magnificent European style 70+ square (approx.) contemporary residence is impressively set within unforgettably beautiful 997sqm approx. north-facing garden and pool surrounds.
Beneath 3m ceilings, the welcoming Travertine marble entrance hall and oval-shaped vestibule introduce a gracious formal living room and timber paneled library/home office, both with gas log fires, wide oak floors and French doors to the picturesque private gardens. A glorious formal dining room embraces garden outlooks through a curved picture window.
Spectacular in scale and streaming with northern light, the generous open plan living and dining room with a gas log fire is served by a premium kitchen appointed with lavish marble benches, motorized cabinetry, Miele appliances, coffee maker, integrated fridge/freezer and a butler's pantry. The limestone floors seamlessly continue out to a broad undercover terrace overlooking the deep entirely private north-facing landscaped garden with a solar/gas heated self-cleaning pool with automatic retractable cover.
A sensational outdoor precinct with full BBQ kitchen including a dishwasher, heaters and open fire is ideal for all weather entertaining sheltered by a remote full width awning. The adjacent bathroom includes a steam shower.
An elegant Travertine staircase and a lift ascend to the family accommodation level where an opulent main bedroom with retreat, dual walk in robes and deluxe en suite sets a level of luxury that is matched by three additional king-sized bedrooms with robes and Travertine en suites and a spacious retreat opening to a north-facing terrace.
On the basement level also accessed by lift, there is a temperature-controlled wine cellar, dedicated gym, ample storage and a 4 car garage.
Both utterly breathtaking and exceptionally functional, this exquisite home is further enhanced by an alarm, video intercom, hydronic heating, RC/air-conditioning, audio system, ducted vacuum, remote blinds, powder-room, laundry with drying cabinet, irrigation and 20,000L underground water tank. Enjoying an exclusive location, it is just a short walk to Glenferrie Rd and Malvern Rd trams, Malvern and Armadale shops and excellent schools.
Enquire about this property
Request Appraisal
Welcome to Toorak 3142
Median House Price
$5,481,333
2 Bedrooms
$2,240,000
3 Bedrooms
$4,213,333
4 Bedrooms
$7,046,333
5 Bedrooms+
$10,350,000
Toorak, an emblem of luxury and prestige, stands as Melbourne's most illustrious suburb, located just 5 kilometres southeast of the CBD.
