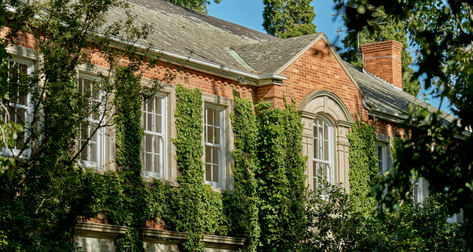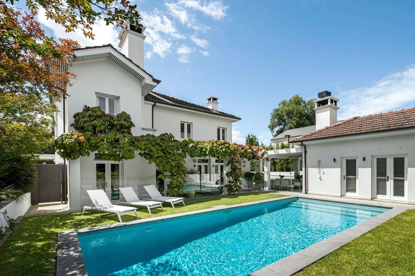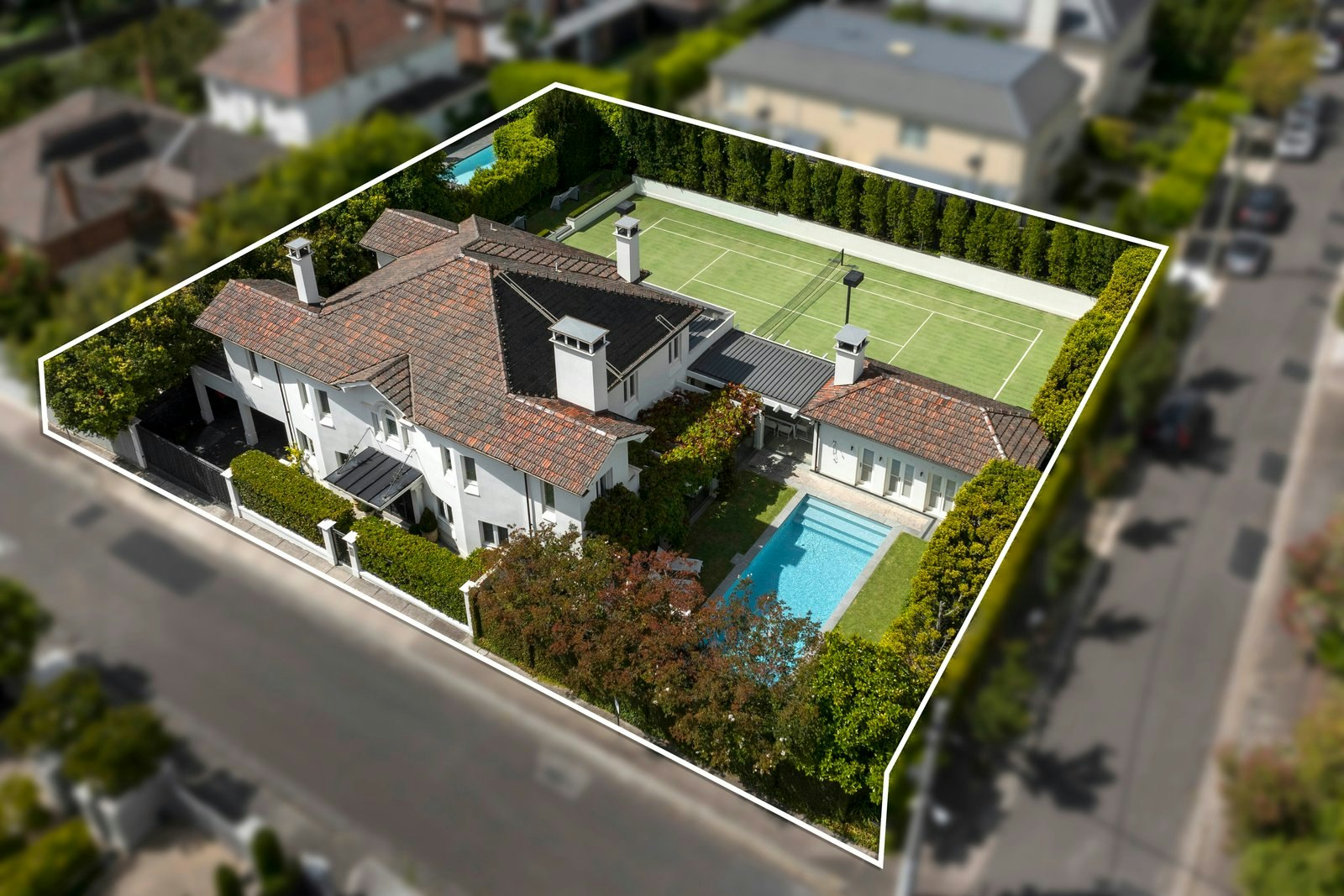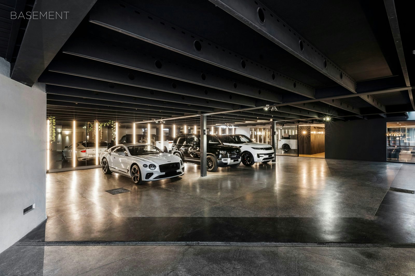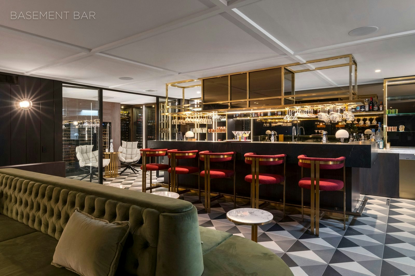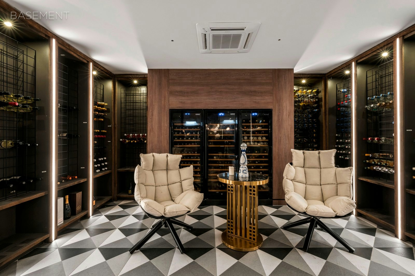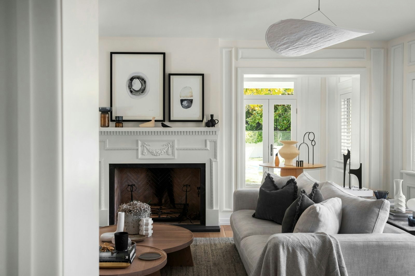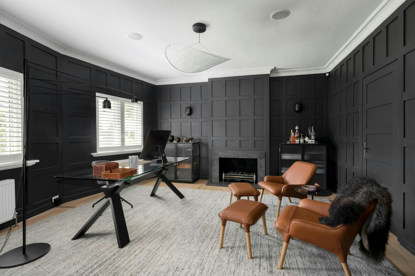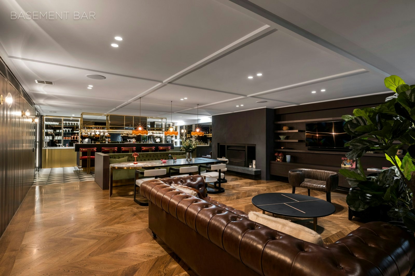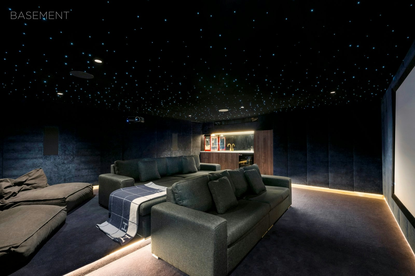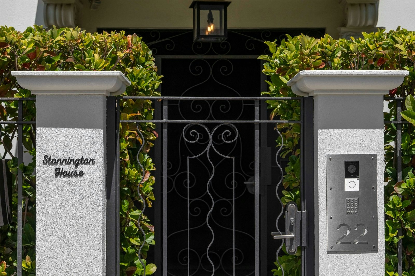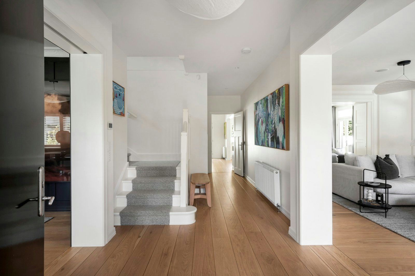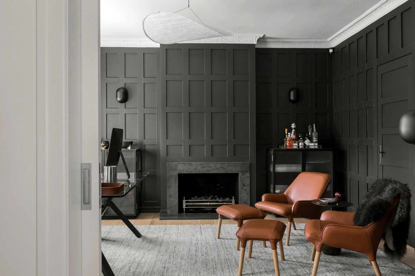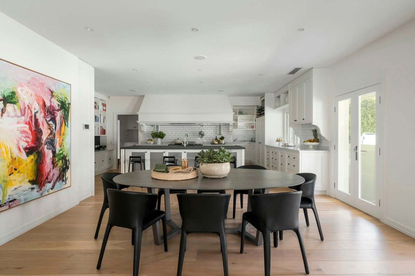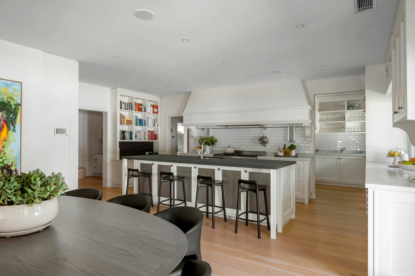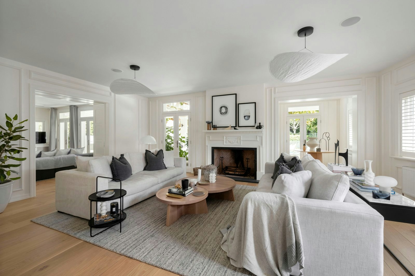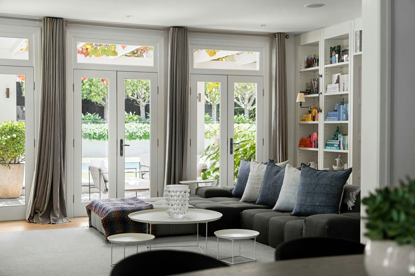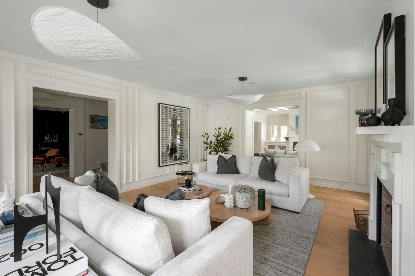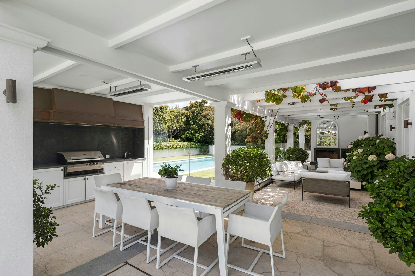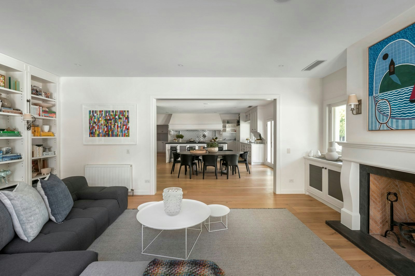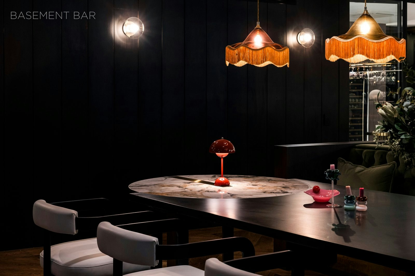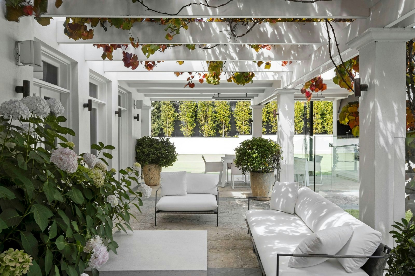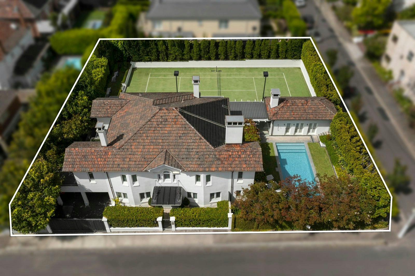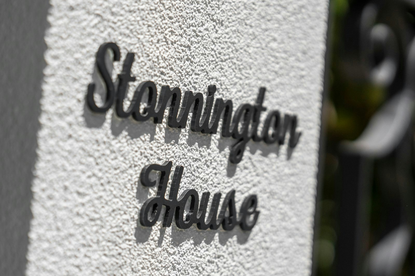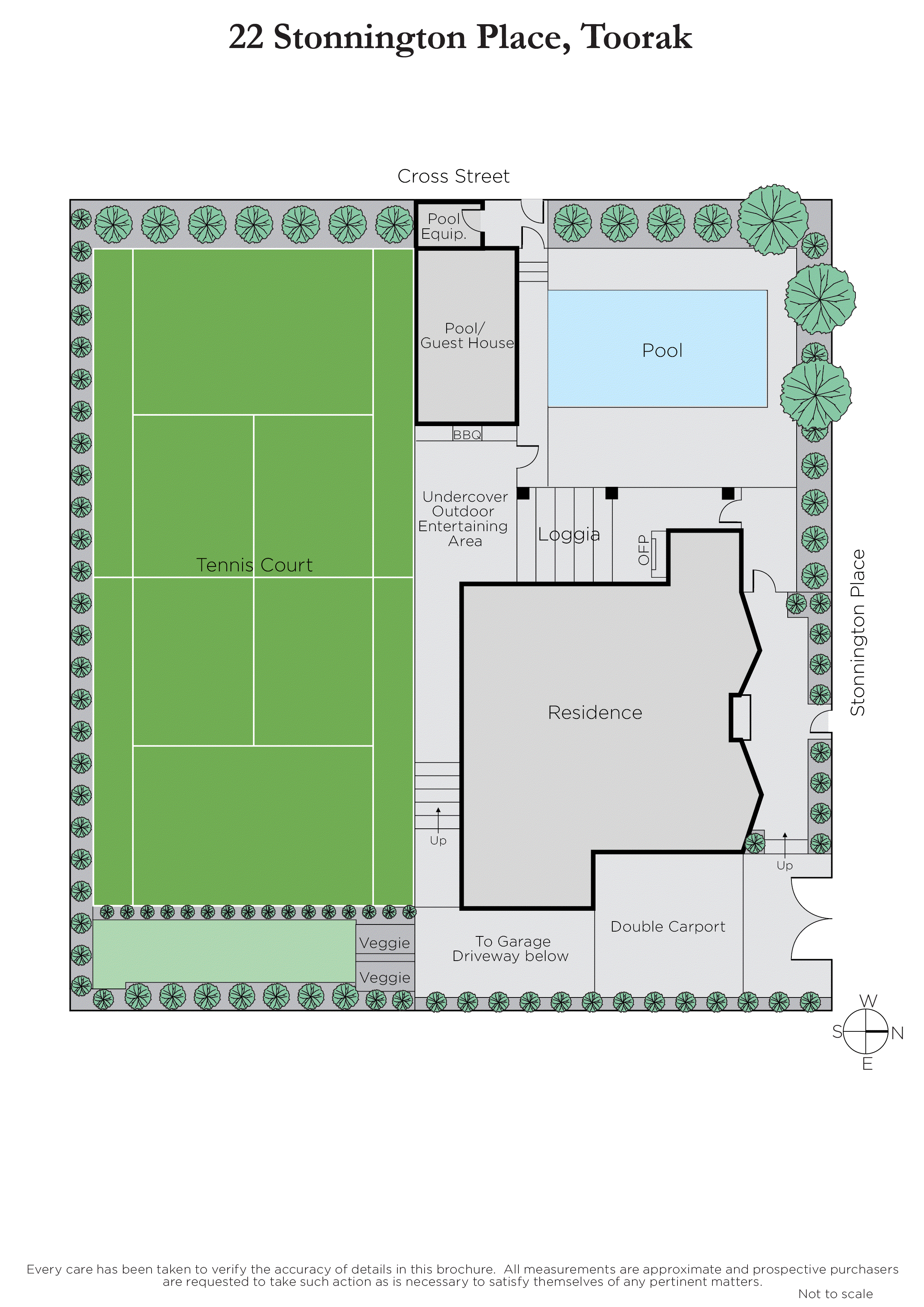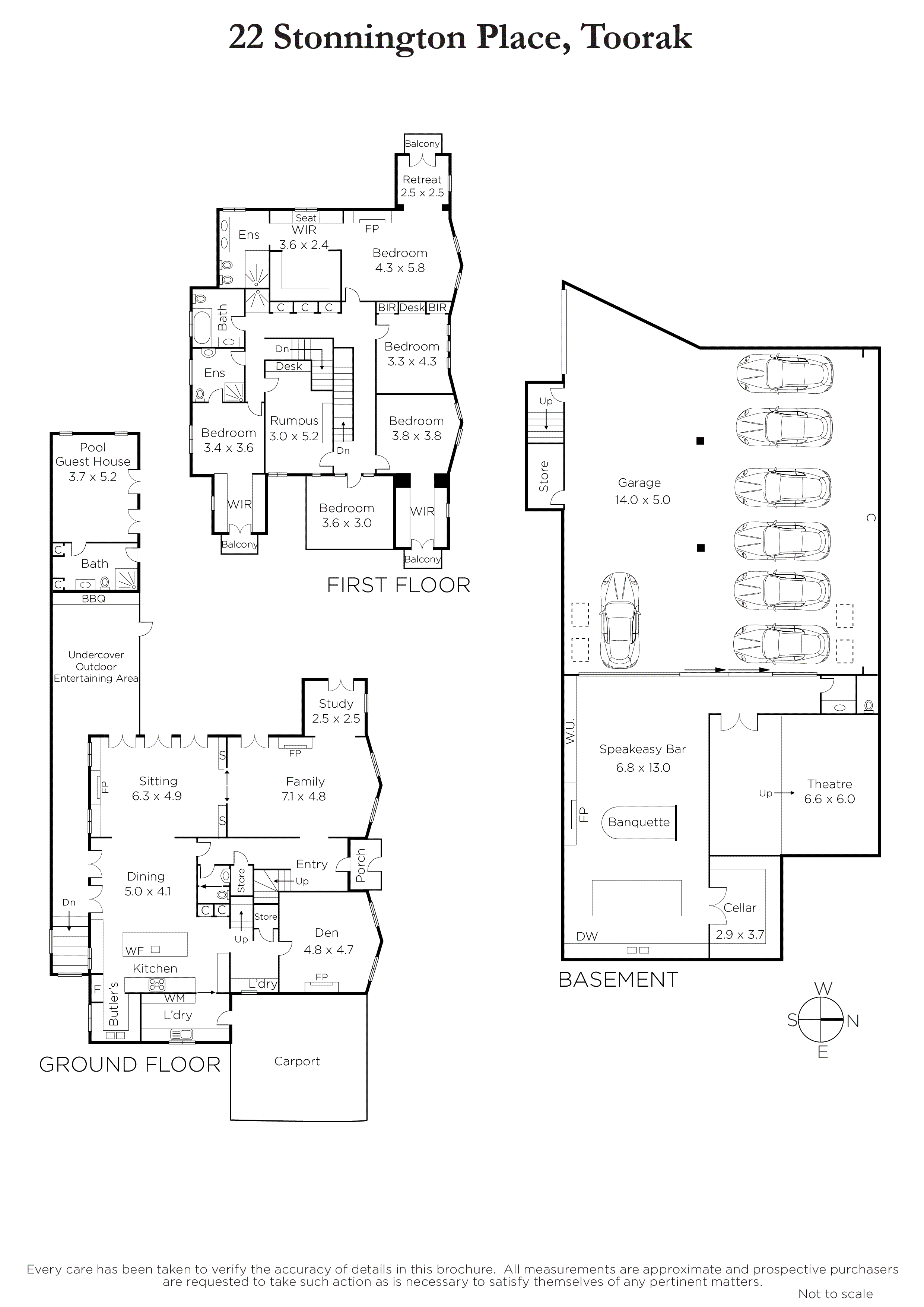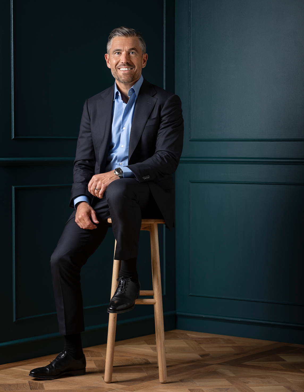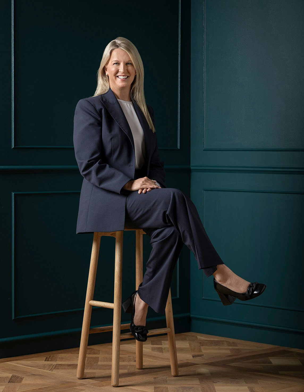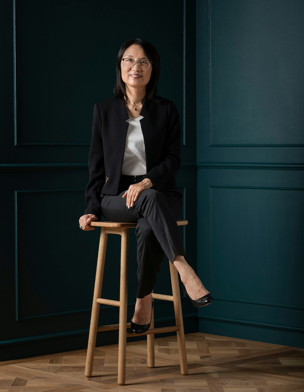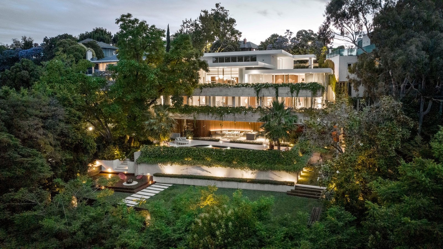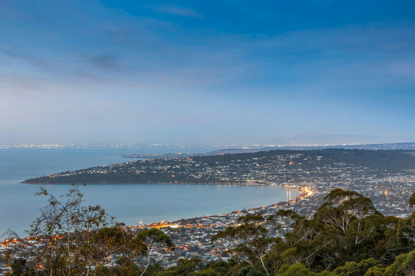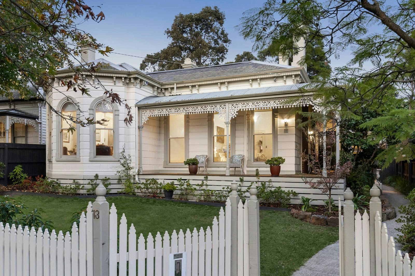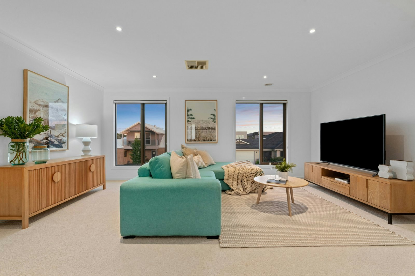For Sale22 Stonnington Place, Toorak
“Stonnington House” - $18,950,000
For sale 22 Stonnington Place, Toorak, 3142
1 of 28For sale 22 Stonnington Place, Toorak, 3142
1 of 2Inspect Strictly by Private Appointment.
Exclusively nestled within a magnificent private corner allotment of 1,282sqm (approx) and also provides in excess 1000sqm of living space (approx), mod grass tennis court, pool and outdoor entertaining precinct, this luxurious five-bedroom residence designed by esteemed architect Stephen Akehurst is a spectacular sanctuary for relaxed family living and entertaining on the most lavish scale.
Behind the elegant exterior, a central vestibule featuring ornate wainscotting, high ceilings and premium oak floors introduces a refined executive study with gas fireplace and the glorious sitting room with open fire and alcove. The expansive media/living room with open fire is adjacent to an inviting dining area catered to by a sublime kitchen appointed with Pietra Cardosa stone and Carrara marble benches, a 120cm Paul Bocuse oven, integrated Liebherr fridge/freezer, butler’s pantry and convenient home office.
All the living spaces extend out to the surrounding gardens which encompass a captivating vine covered terrace with open fire, undercover BBQ terrace with heaters, the picturesque solar heated pool with pool house/gym and bathroom and the flood-lit tennis court.
Front and rear stairs lead up to the palatial main bedroom with gas fire, Juliet balcony, dressing room and stunning en-suite, a second bedroom with walk in robe and designer en-suite, two double bedrooms with walk in robes and desks, a stylish bathroom and retreat with study nook.
Remarkable in both scale and luxury, the basement level accommodates not only 6+ cars but an opulent velvet panelled home theatre with starry sky ceiling and a sensational New York speakeasy style entertainment zone complete with oak parquetry floors, open fire, velvet green banquette to seat 12 , full sized, Avocatus Leather Stone Granite commercial size cocktail bar with husky fridges and sinks, an ice machine, wine cellar/tasting room with 3 Husky wine fridges and a glamourous powder-room. Separated from the mirror walled garage by European bronze bi-fold doors, it is the ultimate party/entertainment zone.
Perfectly positioned just a short walk to Glenferrie Rd and High St’s renowned shops and restaurants, trams and elite schools, it is comprehensively appointed with alarm, video intercom, CCTV, keyless entry, hydronic heating, RC/air- conditioning, designer light-fittings by Gabrielle Scott, Patricia Urquiola seating bespoke seagrass wallpaper, Sonos, 2 powder-rooms with bronze mirrored walls, laundry with chute, heated towel rails, 50,000L of water tanks, double carport and remote gates.

Enquire about this property
Request Appraisal
Welcome to Toorak 3142
Median House Price
$5,481,333
2 Bedrooms
$2,240,000
3 Bedrooms
$4,213,333
4 Bedrooms
$7,046,333
5 Bedrooms+
$10,350,000
Toorak, an emblem of luxury and prestige, stands as Melbourne's most illustrious suburb, located just 5 kilometres southeast of the CBD.
