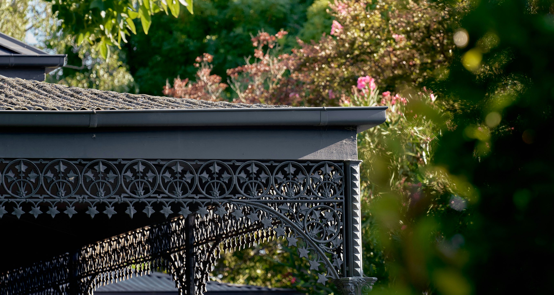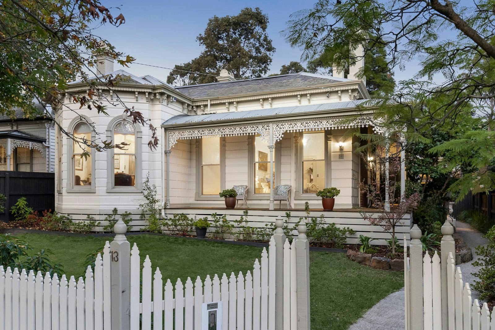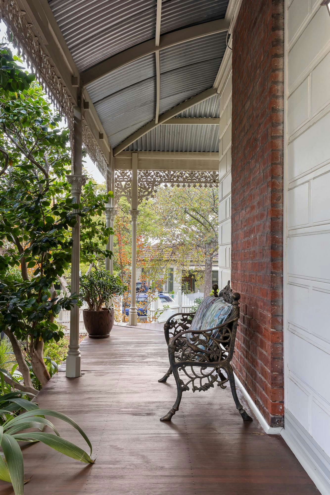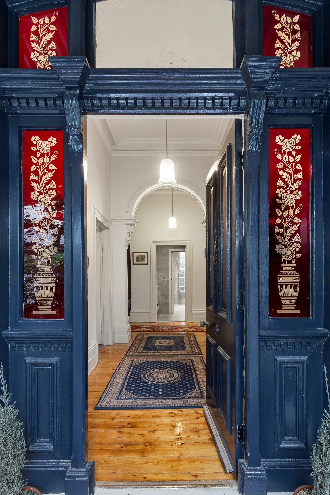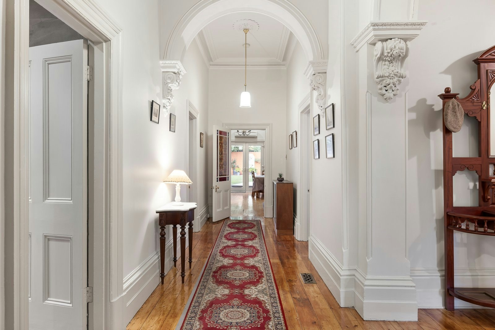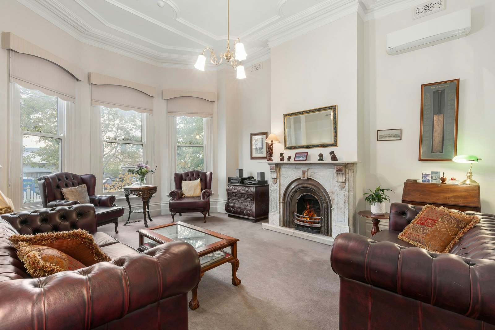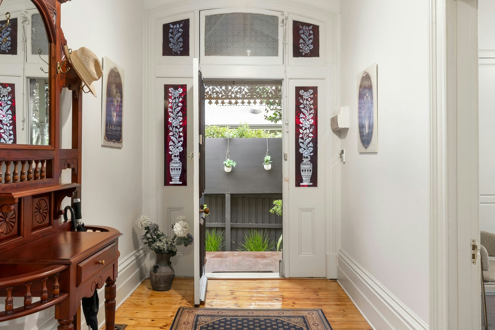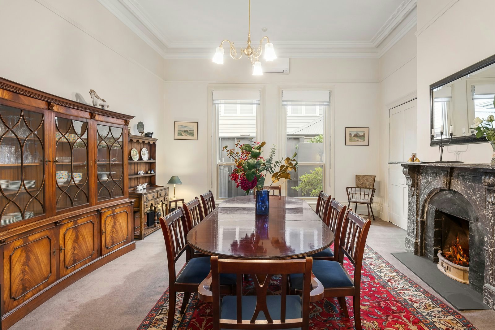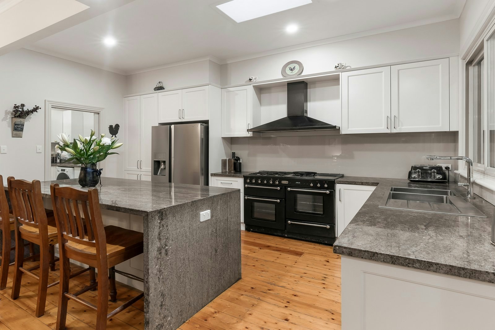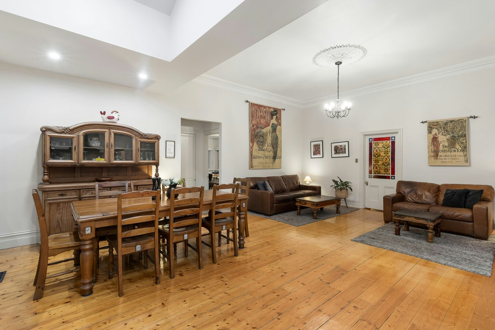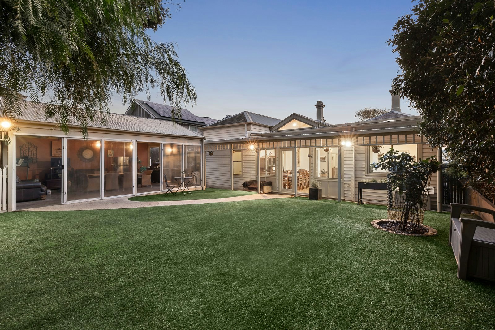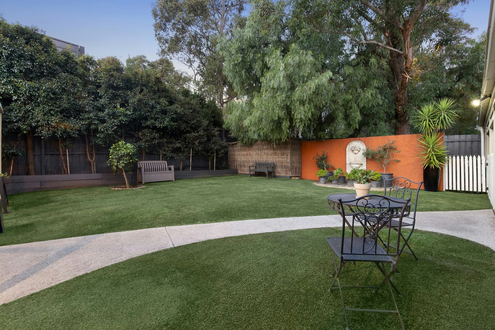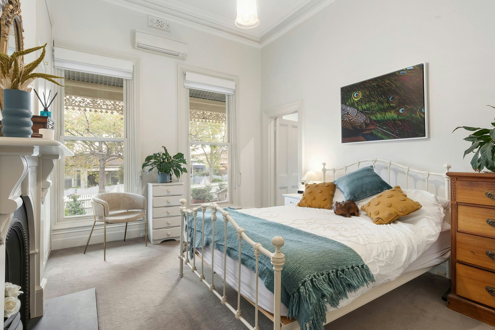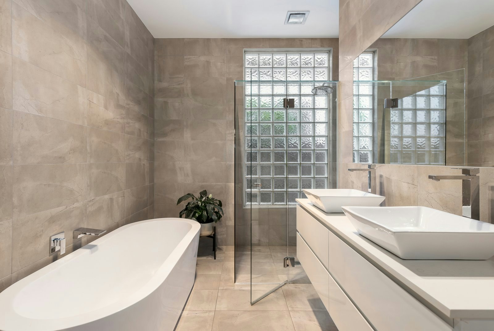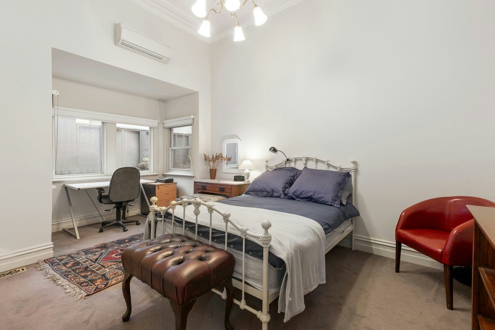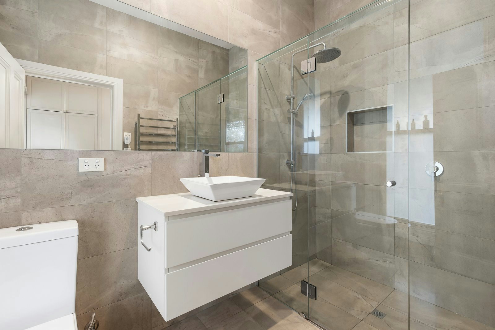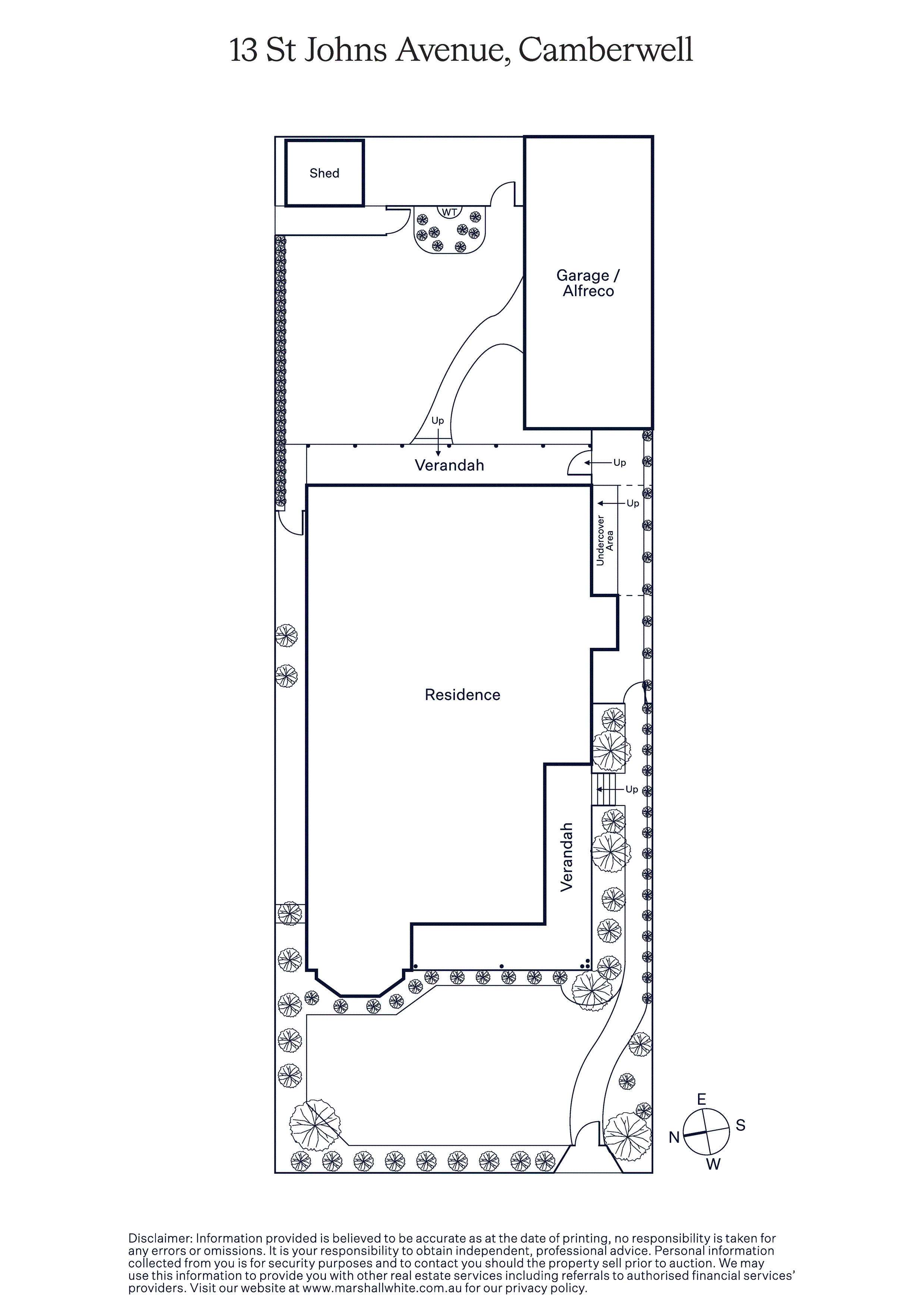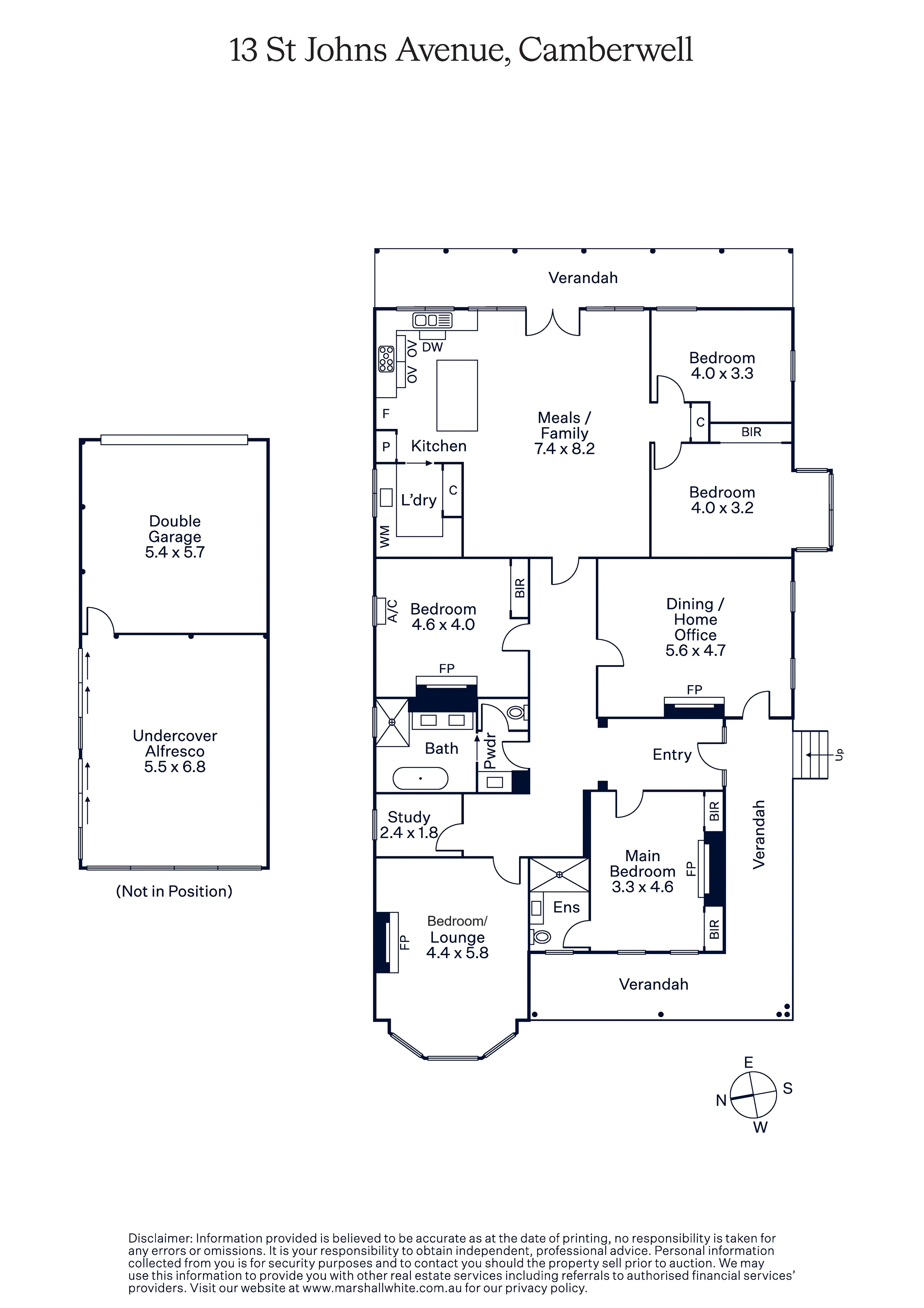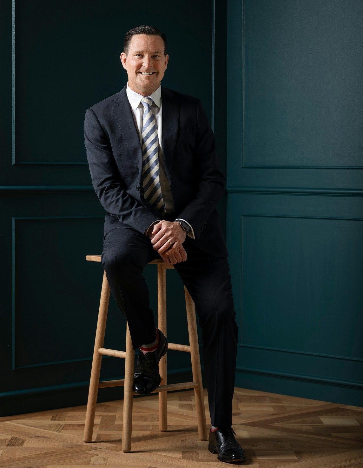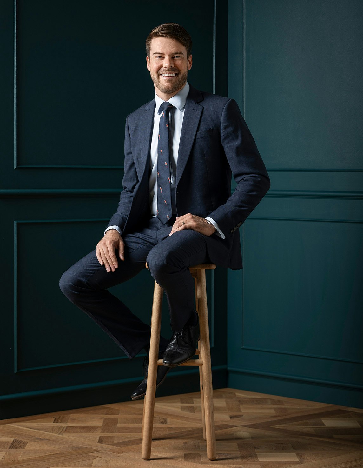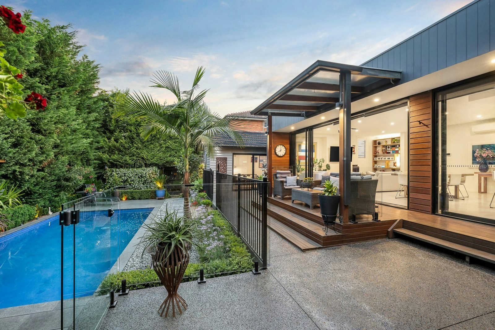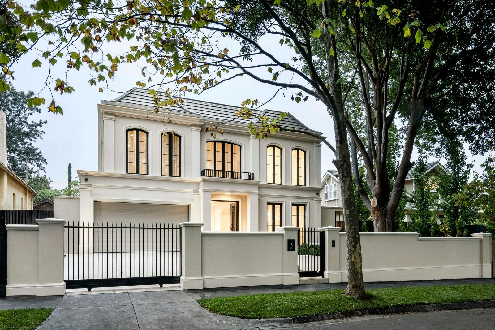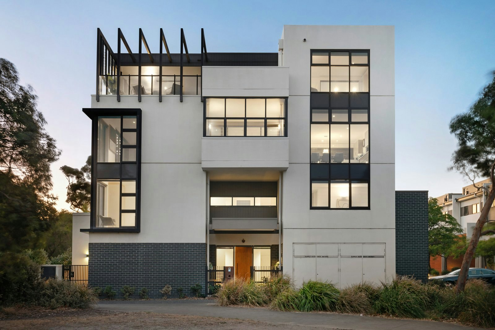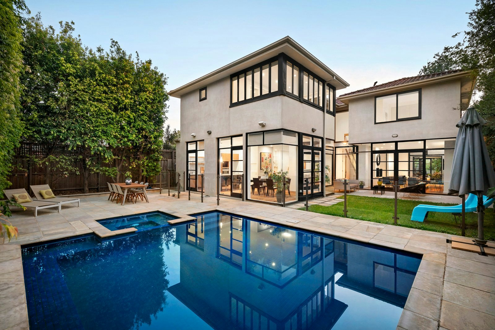For Sale13 St Johns Avenue, Camberwell
Illustrious Victorian in Idyllic Location
For sale 13 St Johns Avenue, Camberwell, 3124
1 of 15For sale 13 St Johns Avenue, Camberwell, 3124
1 of 2Displaying evocative original grandeur and elegance, this historic c1880’s single level Victorian residence’s graciously presented dimensions provide immeasurable family appeal in a coveted tree-lined location on the edge of Camberwell Junction.
Standing proud behind a broad verandah and block-fronted exterior, the majestic double arched entrance hall with Baltic pine floors and soaring ceilings flows through to an exquisite sitting room with bay window, marble fireplace and a glorious ornate ceiling. The elegant formal dining room with marble fireplace and a separate entrance would be an ideal consulting room. The Baltic pine floors continue through the expansive open plan living and dining room served by a chef’s dream kitchen appointed with a 120cm Falcon oven and stone benches. French doors open the living to the private northeast garden with a water feature, large undercover terrace and double garage accessed via Trafalgar Road. The beautiful main bedroom with designer en suite and fireplace is serenely set apart from three additional bedrooms, a home office and a stylish bathroom with separate powder-room.
Just a short stroll to the junction’s shops, cafes and restaurants, Rivoli Cinemas, trams, Camberwell and Riversdale stations, excellent schools and Camberwell Sportsground, it includes an alarm, ducted heating, RC/air-conditioners, double glazing, laundry, smart irrigation and garden shed/storage.
Enquire about this property
Request Appraisal
Welcome to Camberwell 3124
Median House Price
$2,660,000
2 Bedrooms
$1,750,000
3 Bedrooms
$2,205,000
4 Bedrooms
$2,837,500
5 Bedrooms+
$3,500,000
Camberwell, located just 9 kilometres east of Melbourne's CBD, stands out as a prominent suburb in the real estate market, renowned for its scenic, tree-lined streets and heritage-rich architecture.
