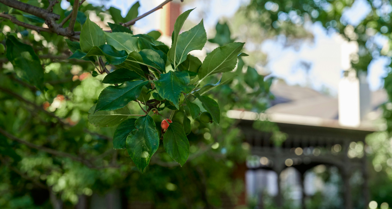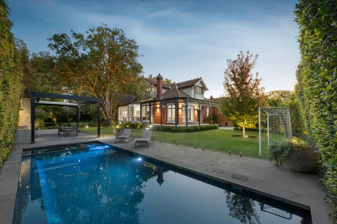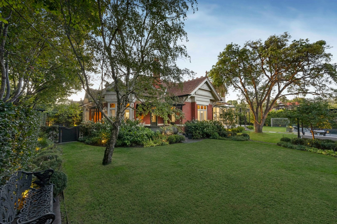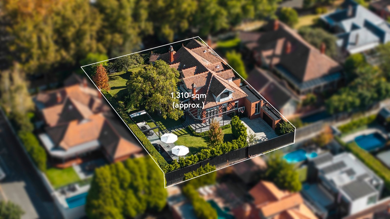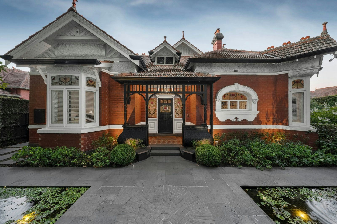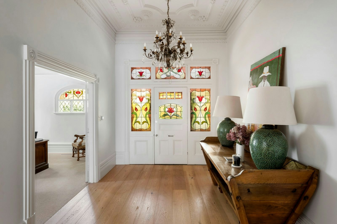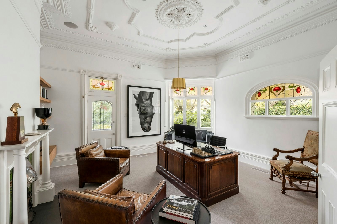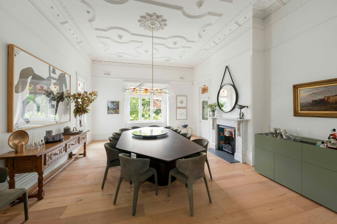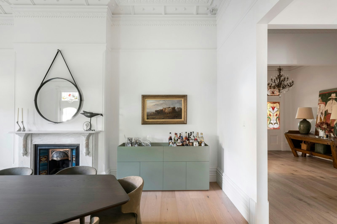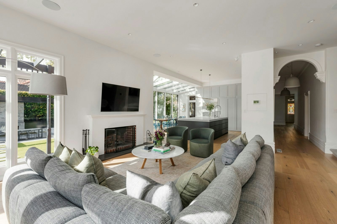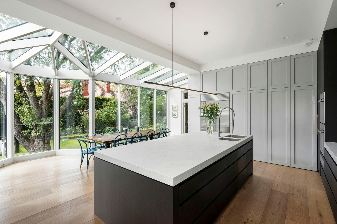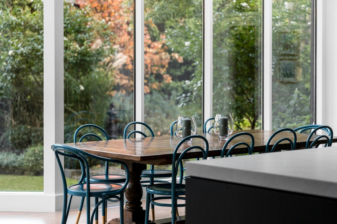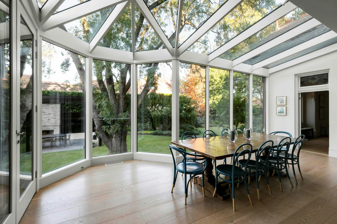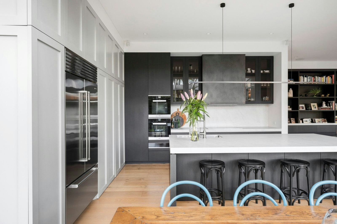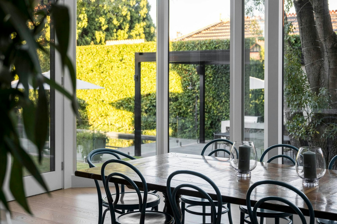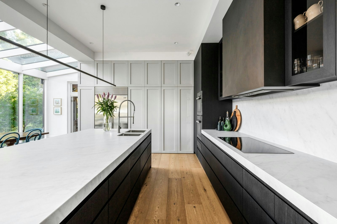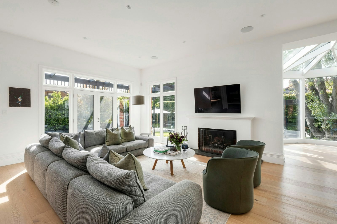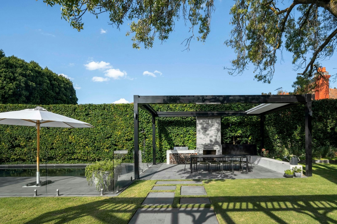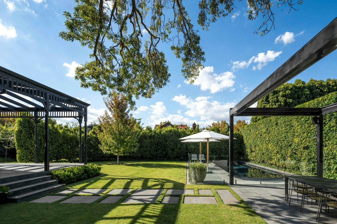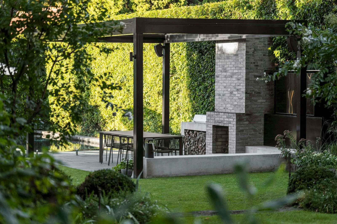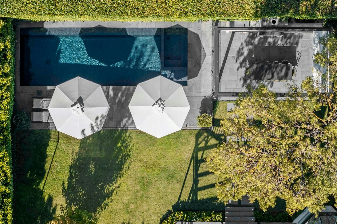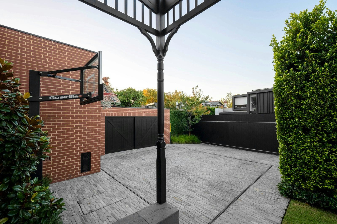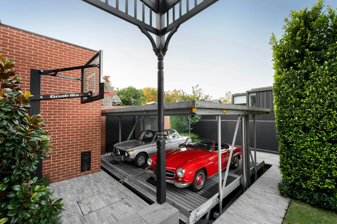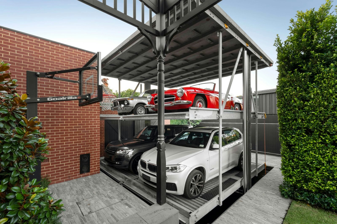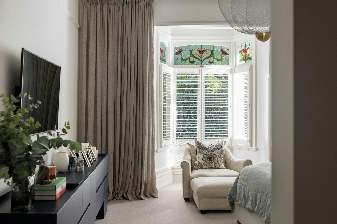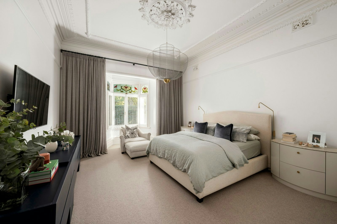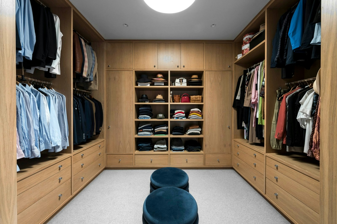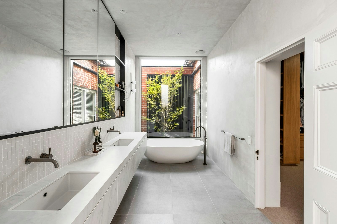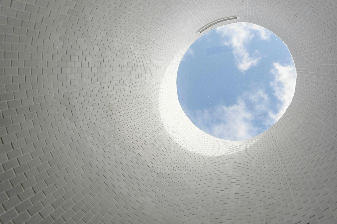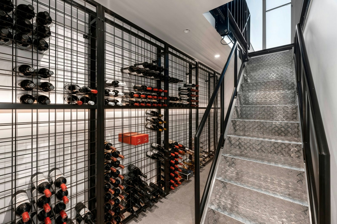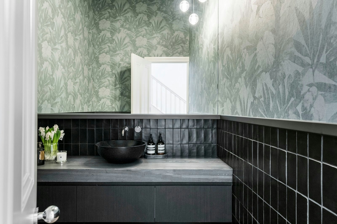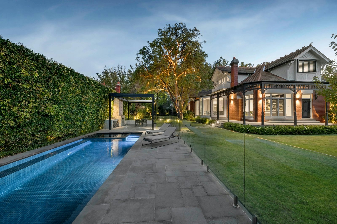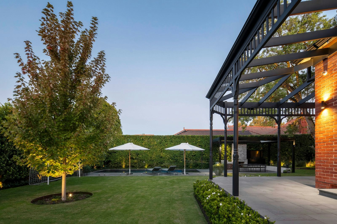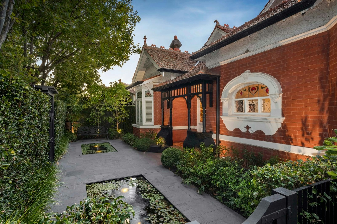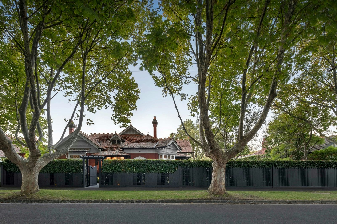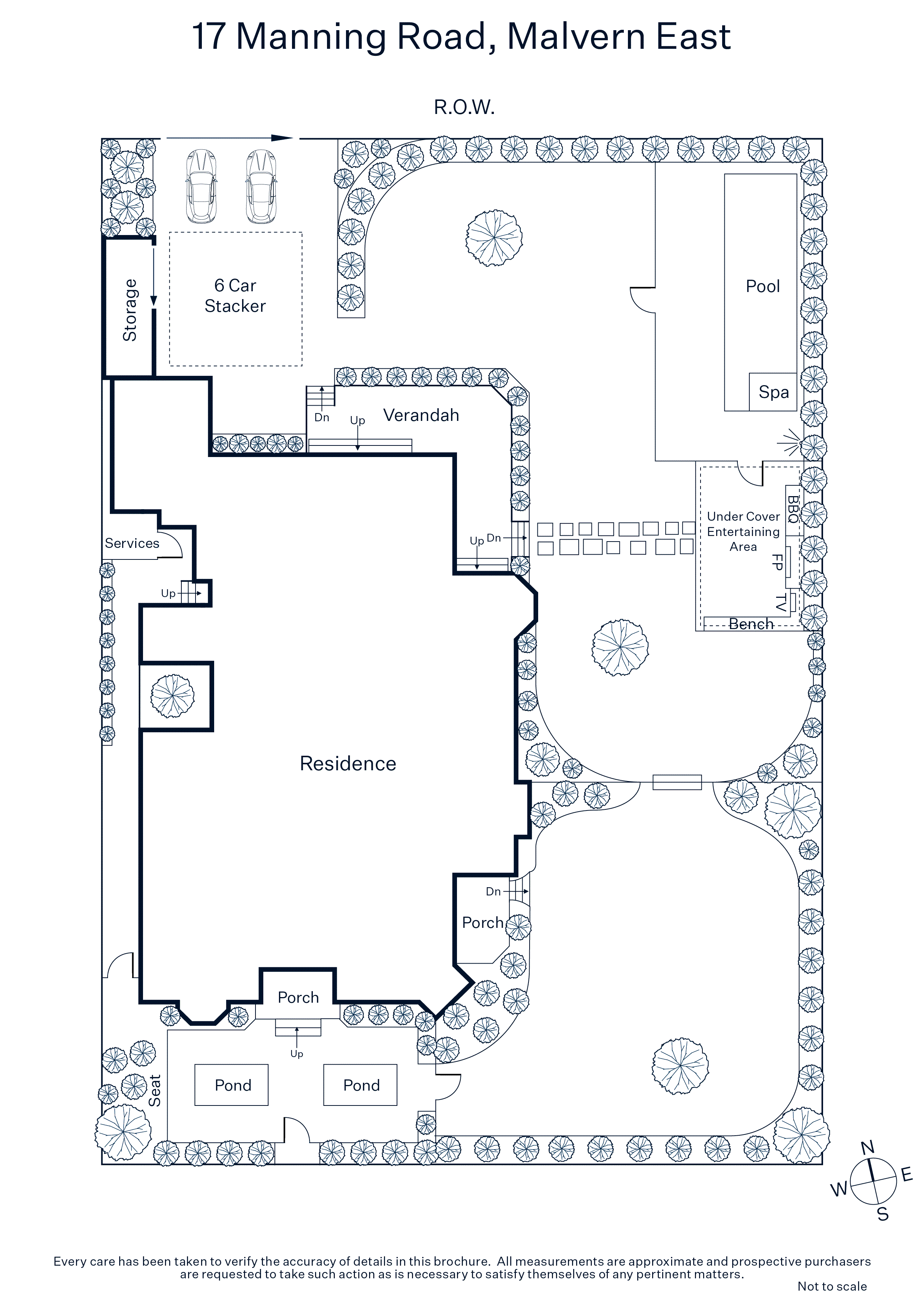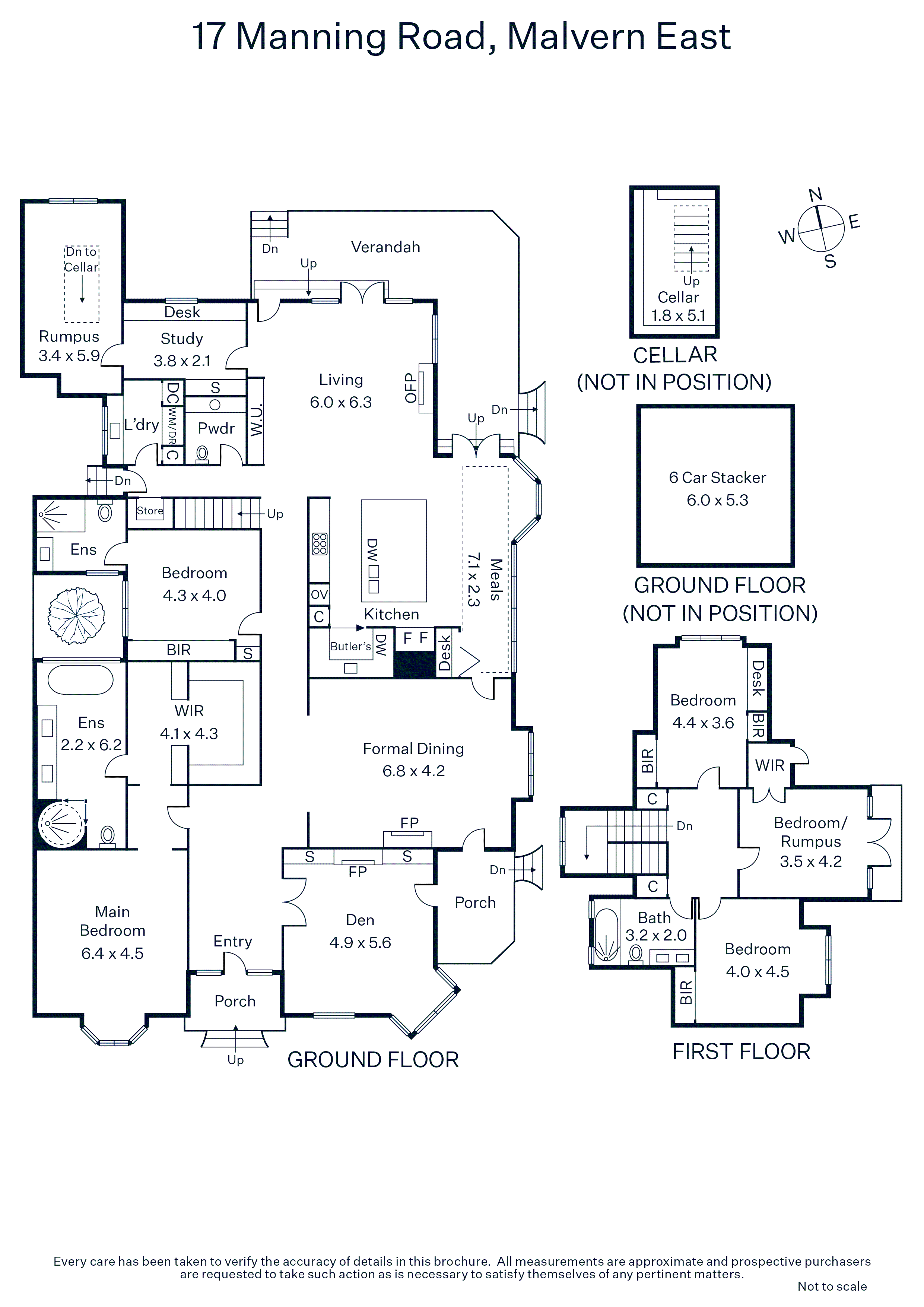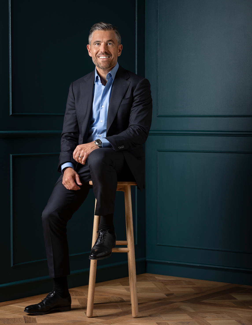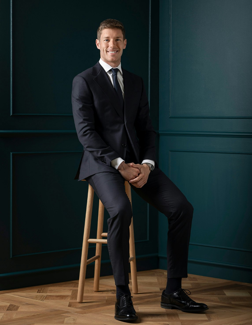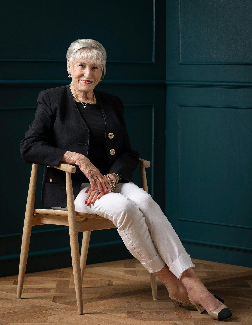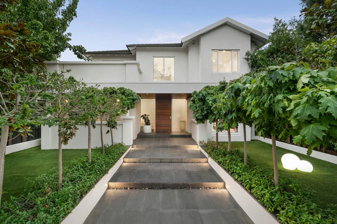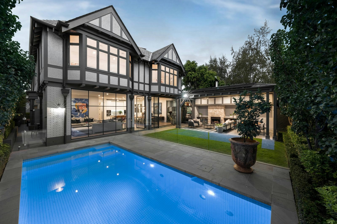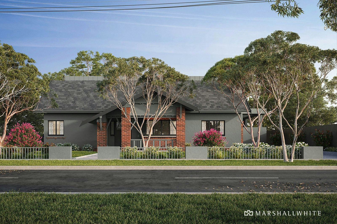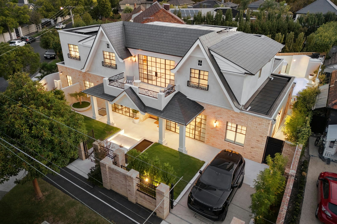For Sale17 Manning Road, Malvern East
Unforgettable Design and Elegance
For sale 17 Manning Road, Malvern East, 3145
1 of 34For sale 17 Manning Road, Malvern East, 3145
1 of 2Inspect Strictly by Prior Registration at the Advertised Times.
Magnificently ensconced within breathtaking 1310 sqm (approx.) landscaped north-facing garden and pool surrounds, this gracious Federation residence’s grandeur and refinement had been more than matched by the latest in designer style, luxury and technology to create what is undoubtedly one of the Gascoigne Estate’s most beautiful domains.
Serenely shielded from the street behind a high walled garden, a sense of tranquility is immediately achieved by trickling ponds on either side of the entrance path. Once inside, lofty ornate ceilings and exquisite leadlight windows are contrasted with wide oak floors that flow through the generous reception hall to a sitting room/library with fireplace and bay window and the grand formal dining room with marble gas fireplace. Embracing the captivating garden and pool outlooks, the expansive living area with an open fire and the conservatory-style glass roofed dining space are served by a sublime gourmet kitchen appointed with premium CDK porcelain benches and Miele appliances. To one side is a convenient fitted home office and separate media room with a “trapdoor” down to a fabulous temperature-controlled wine cellar. The living areas open out to the picturesque entirely private north-facing gardens with gas-heated pool and spa and a large al fresco dining terrace with open fire, BBQ, speakers and built in TV all beneath a retractable awning to create a sensational all weather outdoor entertaining precinct.
The opulent main bedroom with bay window, bespoke dressing room and lavish designer en suite is accompanied on the ground level by a second bedroom with chic en suite and built in robe while a children’s zone upstairs comprises two additional bedrooms with built in robes, a retreat or 5th bedroom, stylish bathroom and a balcony overlooking the garden.
Enjoying a coveted location close to Central Park, Wattletree Rd trams, Malvern station, Central Park Village and a range of elite schools, it is comprehensively appointed with an alarm, video intercom, zoned heating/cooling, audio wiring throughout, powder-room, laundry, automated watering system including bore and underground tanks, remote gate and 6-car parking within a 3-level stacker accessed via the rear lane.

Enquire about this property
Request Appraisal
Welcome to Malvern East 3145
Median House Price
$2,103,667
2 Bedrooms
$1,740,166
3 Bedrooms
$1,825,001
4 Bedrooms
$2,630,334
5 Bedrooms+
$3,360,833
Situated 12 kilometres southeast of Melbourne’s bustling CBD, Malvern East is a suburb renowned for its blend of family-friendly charm and cosmopolitan living.
