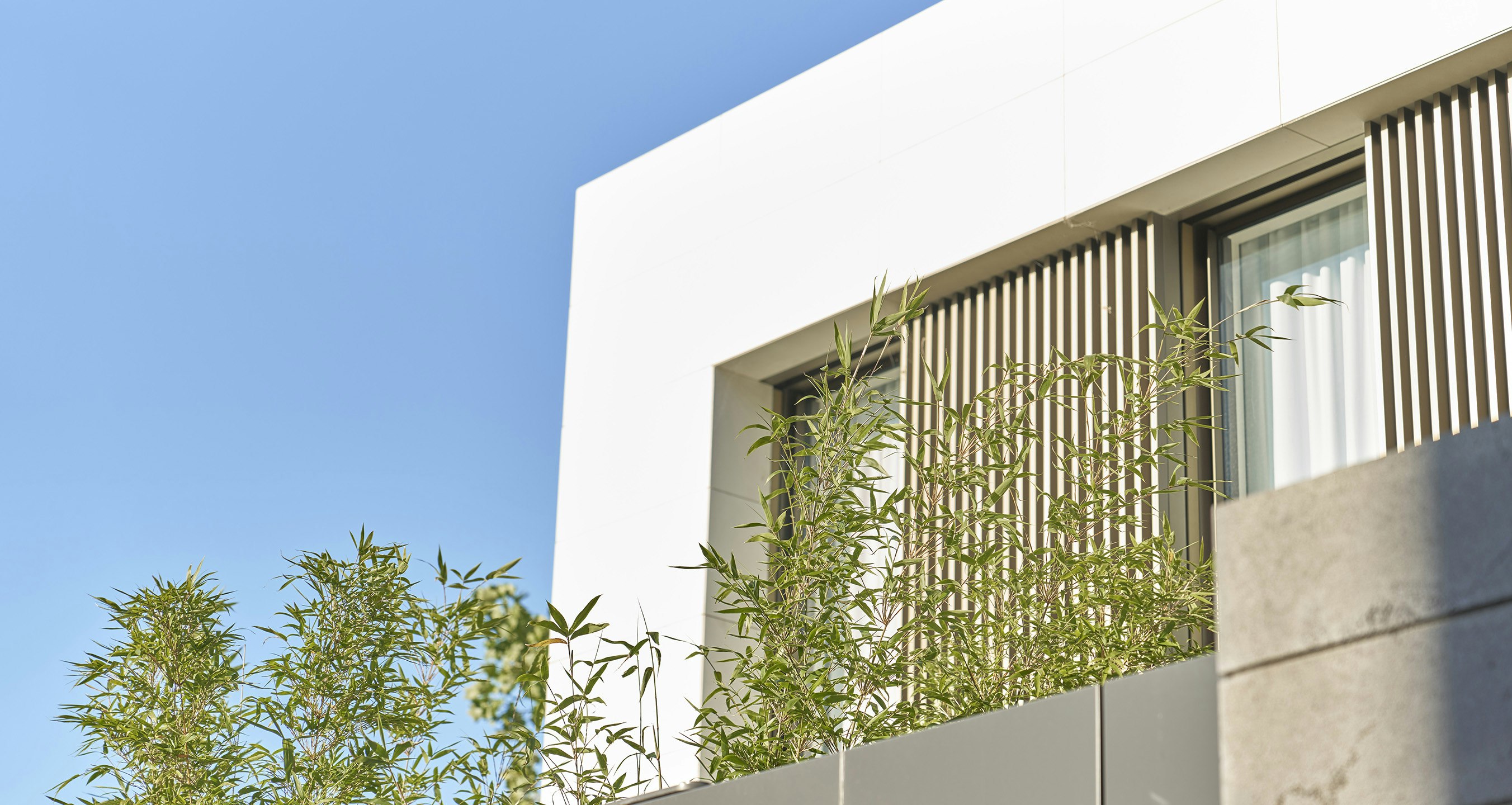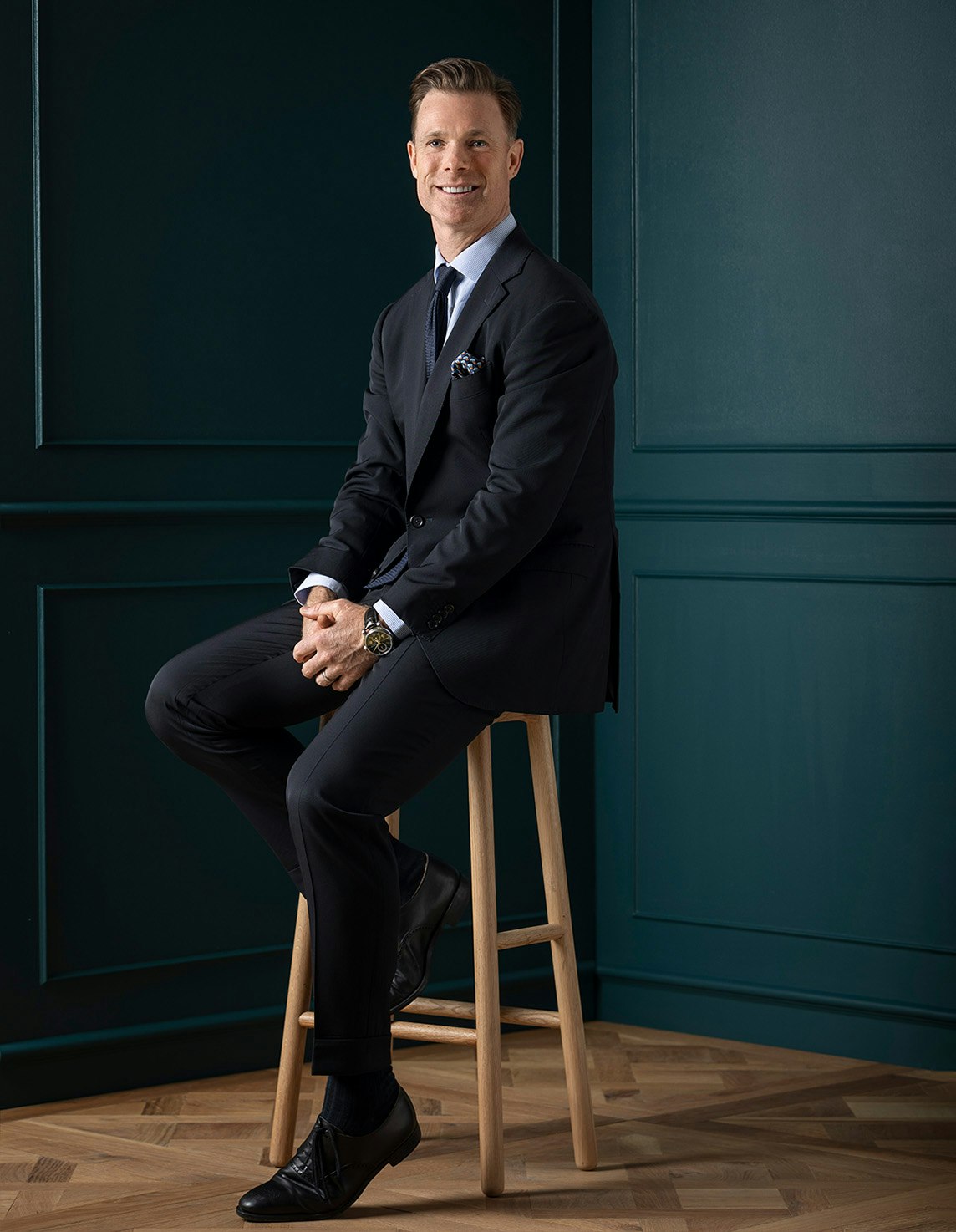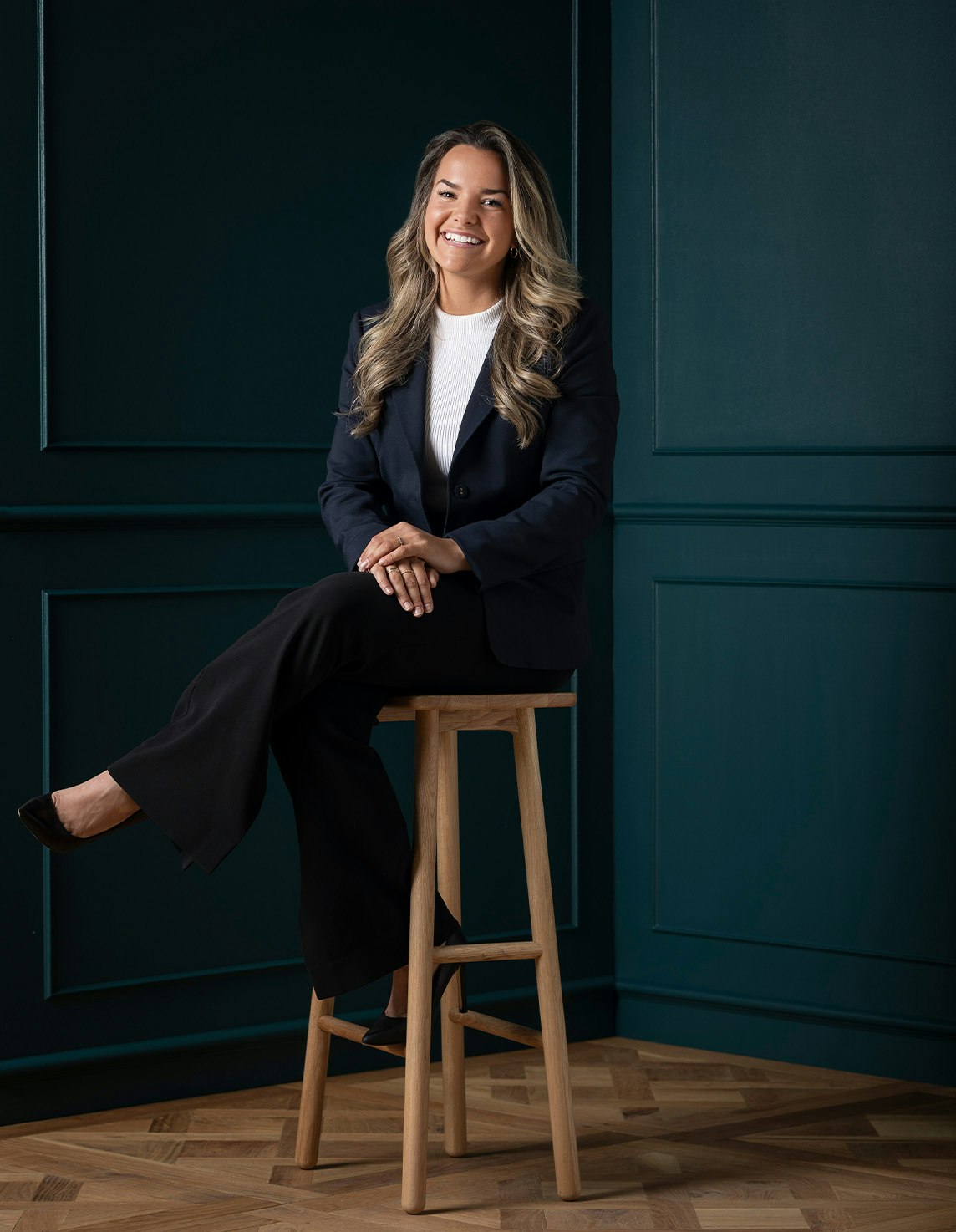Sold1/28 Pine Street, Brighton East
Contemporary Bayside Family Abode
sold 1/28 Pine Street, Brighton East, 3187
1 of 14sold 1/28 Pine Street, Brighton East, 3187
1 of 2Architect-designed to instil harmonious liveability amidst spacious light-filled interiors with walls of glazing providing connectivity to a Zen-inspired garden space, this luxuriously appointed, four-bedroom family home is ideally positioned to enjoy the enviable Bayside lifestyle.
Set behind automated gates with video intercom entry, the striking double-storey rendered brick residence with a private front upper-level timber-clad balcony, presents plenty of contemporary curb appeal. An oversized entry door reveals the generously proportioned sky-lit interiors, floored with wide-format engineered oak, while westerly facing walls of glass display the verdant, bamboo-bordered landscaped garden complete with stepping zones and a tranquil raised fishpond with bamboo spout. Equipped with lighting and an automated watering system, the garden provides all-day, all-season, connectivity to nature. The ground floor layout comprises formal and open-plan living spaces, helmed by a gleaming gourmet kitchen with Cararra marble countertops and fitted with a suite of Miele appliances including a newly installed wall oven, a gas cooktop, convection oven and dishwasher. Illuminated by a trio of designer pendants, the marble waterfall-edge island bench is custom-fitted with a timber breakfast bar at one end. Glass sliding doors glide open to the private alfresco entertaining courtyard deck, fitted with built-in bench seating, audio speakers, and lushly bordered with espaliered camellias. Fitted with a gas log fireplace, the formal lounge space has a built-in wine fridge, while a marble powder room, laundry, and internal access to the double remote-operated garage with plenty of storage/utility space complete the ground floor layout. Sumptuously carpeted, the upper level has a third living area, and four bedrooms, all with individual room control reverse cycle heating/cooling, complemented by the main marble bathroom with free-standing tub and walk-in shower. The lavish main bedroom suite has access to the full-width north-facing balcony with treetop neighbourhood outlooks, and the floor-to-ceiling glass sliding doors are fitted with automated sheer and block-out blinds, while the luxe marble shower ensuite is accessed through the large fitted walk-in robe.
Recent enhancements include custom kitchen cabinetry/drawers, new lighting/electrical throughout and ceiling panel heaters in the bathroom and ensuite. Other features include refrigerated air conditioning and gas-ducted heating (downstairs), ducted vacuum system, sound system, under-deck water tank for garden irrigation, solar hot water, and automated exterior awnings to the west-facing upper-level windows.
Ideally located, the home is just moments to Dendy Village, and within easy reach of prestigious schools including St Leonard’s and Haileybury colleges, as well as Church Street shopping and Brighton Beach.
Enquire about this property
Request Appraisal
Welcome to Brighton East 3187
Median House Price
$2,163,333
2 Bedrooms
$1,748,499
3 Bedrooms
$1,883,500
4 Bedrooms
$2,450,000
5 Bedrooms+
$2,708,333
Known to be quieter than its neighbours, Brighton East is a highly sought-after location, blending community vibes, heritage aesthetics and a suburban charm that keeps locals loyal to its appealing beachside lifestyle.






















