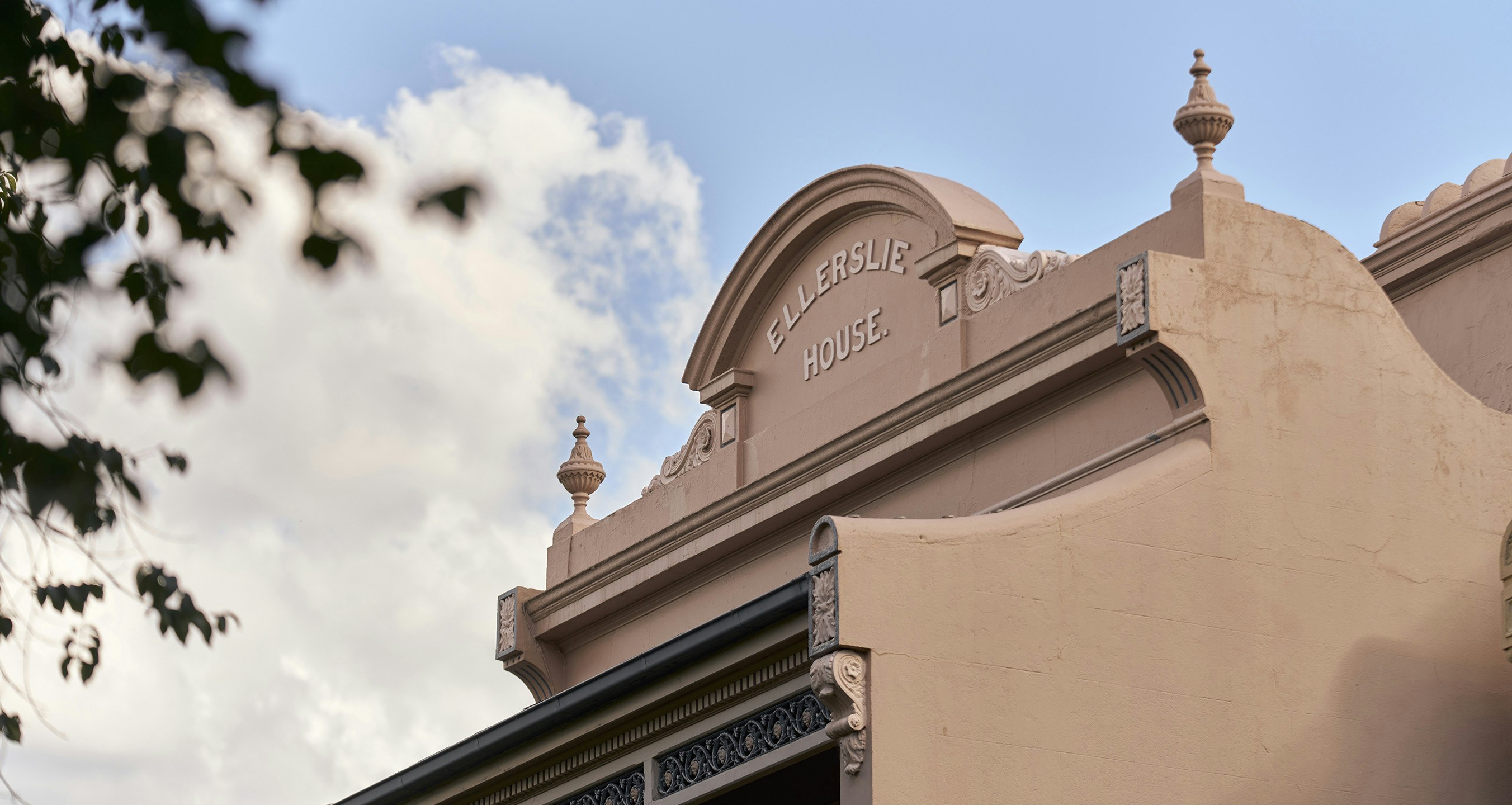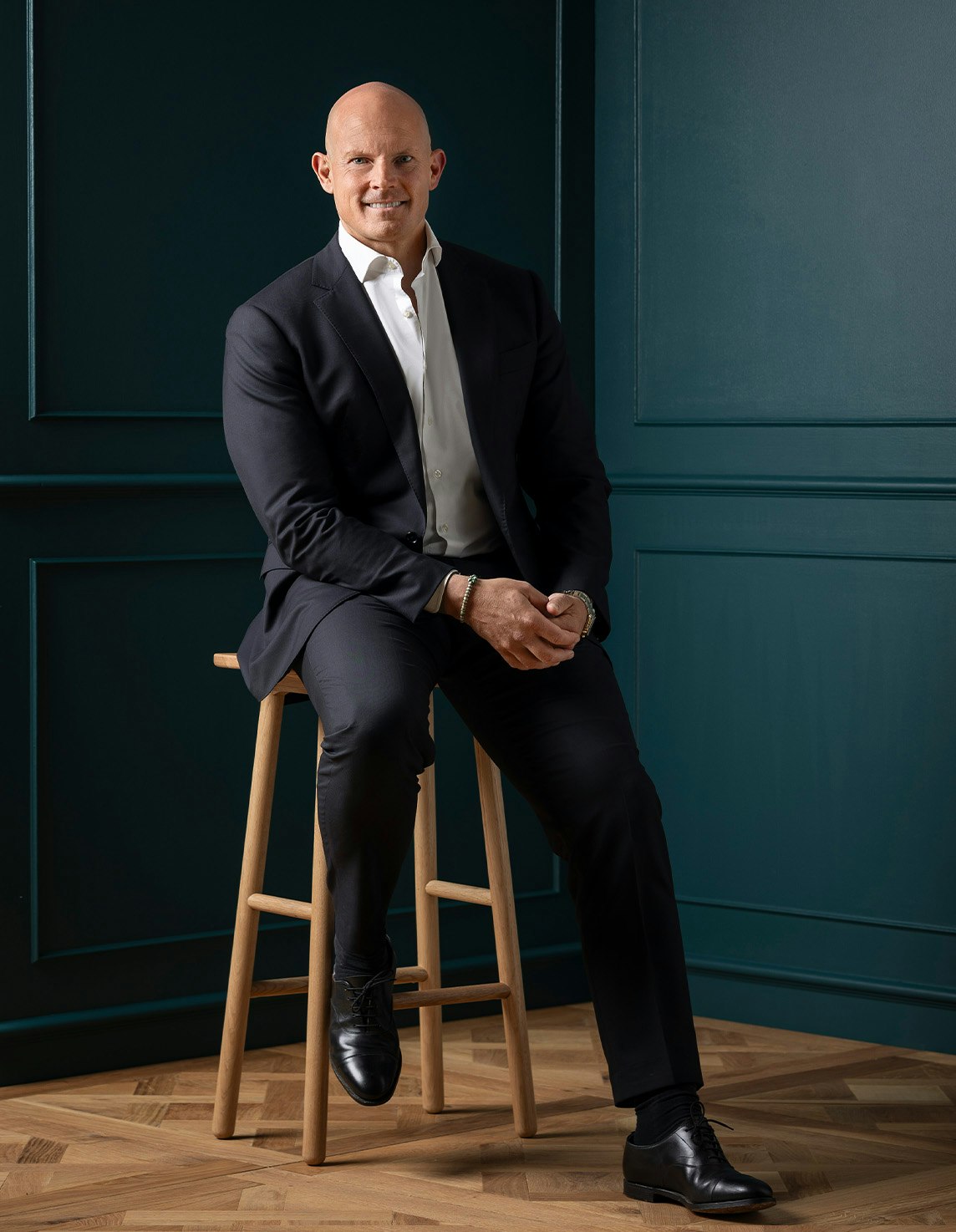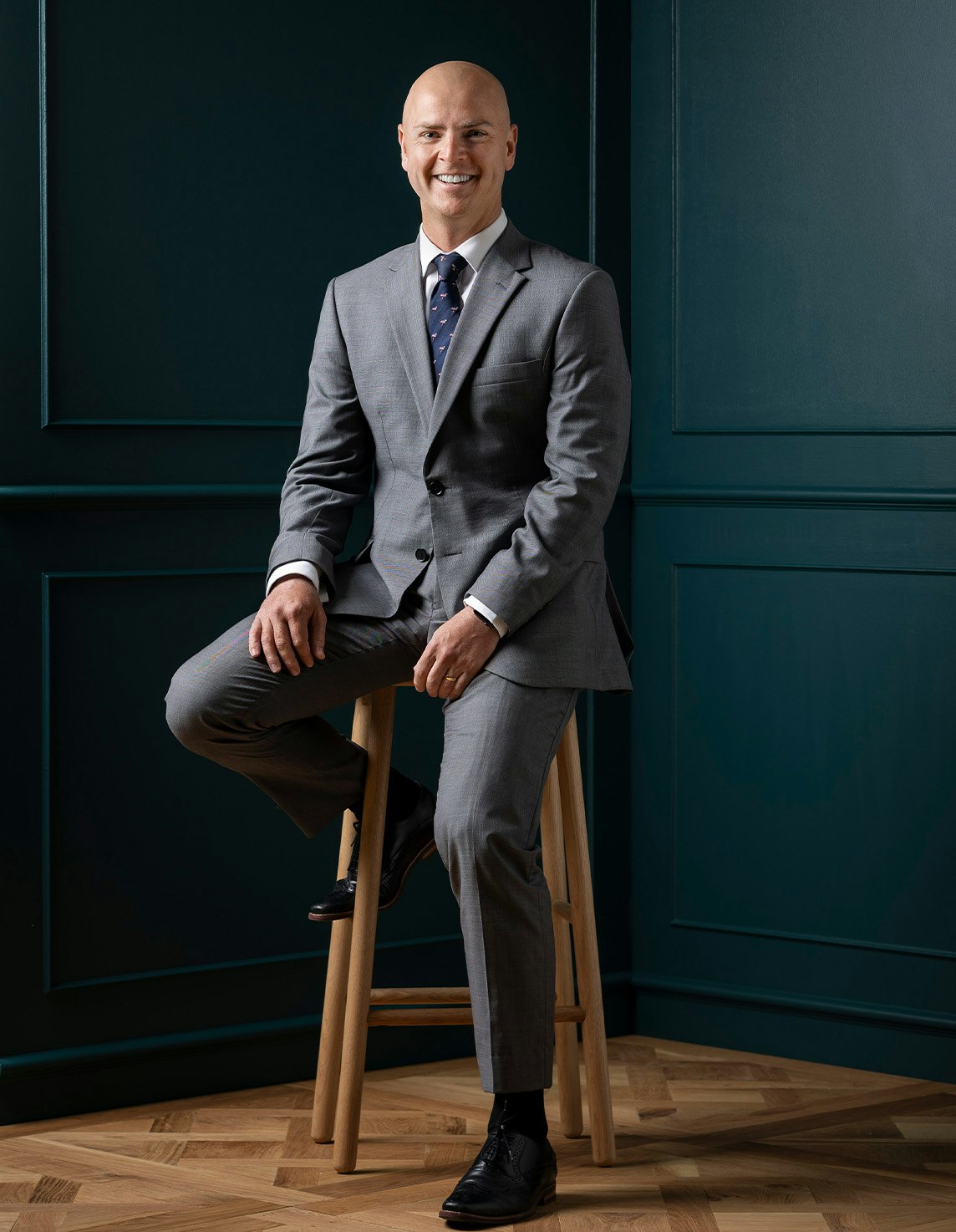Sold54 Greig Street, Albert Park
A Parkside Haven Bathed in Northern Light
sold 54 Greig Street, Albert Park, VIC
1 of 13sold 54 Greig Street, Albert Park, VIC
1 of 2A genuine sun seeker in one of Albert Park's most revered streetscapes, this bright Victorian residence reveals a perfect blend of original charm and contemporary style with a brilliant north-facing aspect and prized dual frontage to Little Vincent Street.
Accentuating light and volume with a soaring vaulted ceiling and striking floor-to-ceiling window wall, the open-plan living and dining room creates an enticing connection between the interior and outdoors. Relaxation and entertainment flow freely from the chic kitchen with gas cooking, to the alfresco deck, where sun-bathed gatherings and celebrations await. Exuding modern elegance, the sky-lit bathroom features ample storage and a concealed laundry, serving two comfortable bedrooms, including the main bedroom with built-in robes and the second charmed with a fireplace and garden outlooks.
Enhanced with polished timber floors, ducted heating, split system air conditioning, and rear access to deep garden with excellent potential for off-street parking, this position-perfect home relishes future potential to extend up and out (STCA) to make the most of its lifestyle location, on the edge of Albert Park Village, city-bound trams, parks, the beach, Albert Park College and Albert Park Primary School.
Land size: 166sqm (approx.)
Enquire about this property
Request Appraisal
Welcome to Albert Park 3206
Median House Price
$2,290,833
2 Bedrooms
$1,592,917
3 Bedrooms
$2,443,751
4 Bedrooms
$3,588,334
Albert Park, nestled just 3 kilometres from Melbourne’s CBD, is a picturesque suburb known for its blend of historic charm and modern amenities.






















