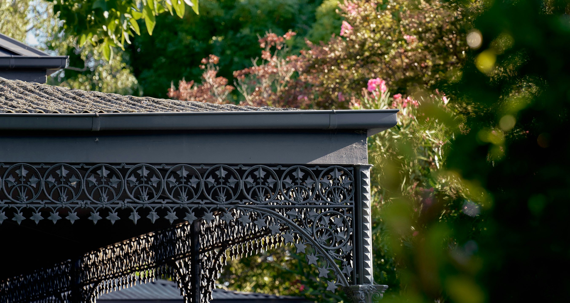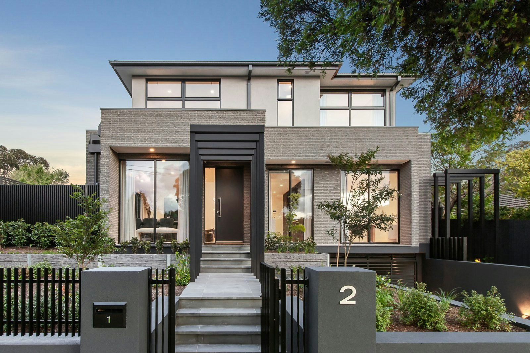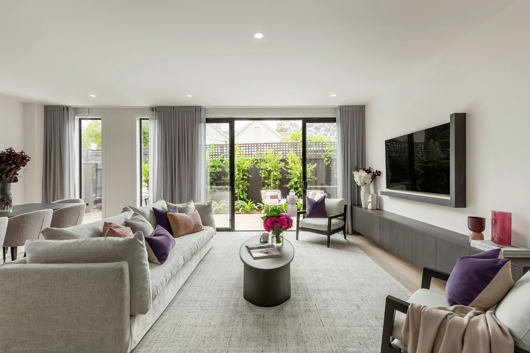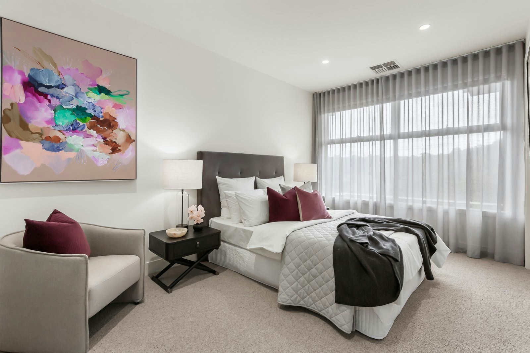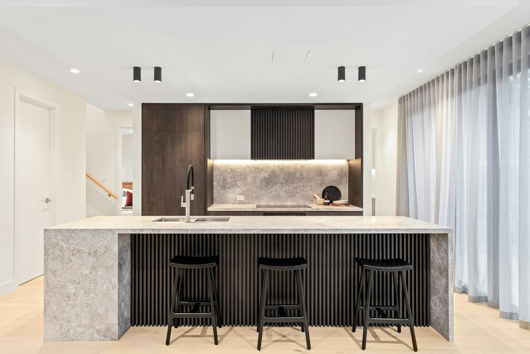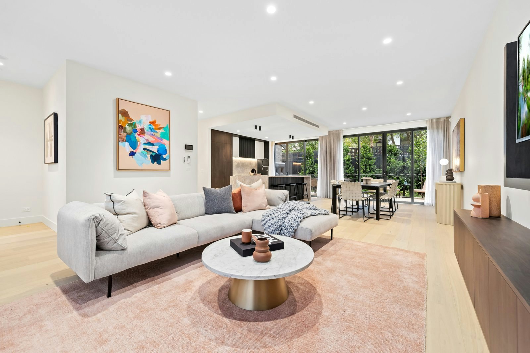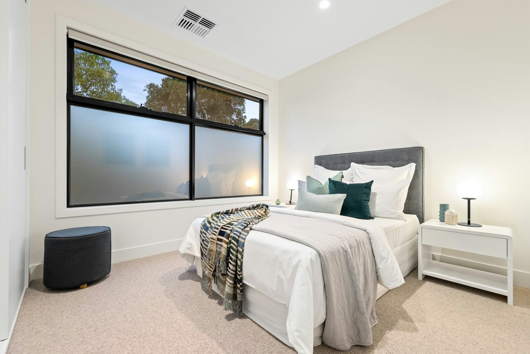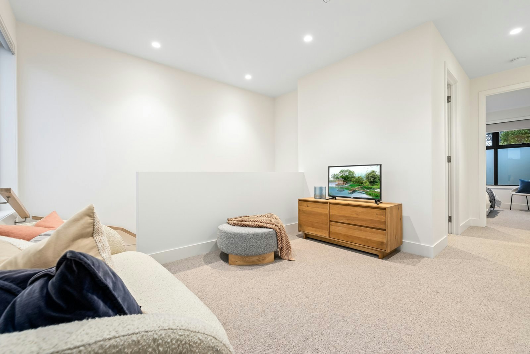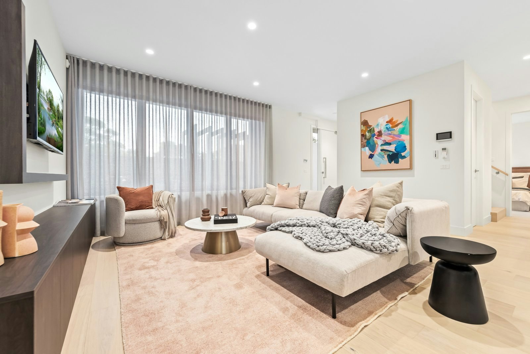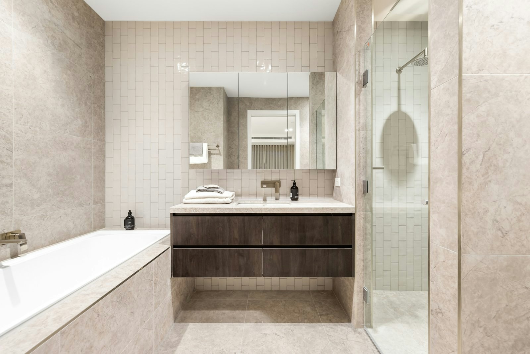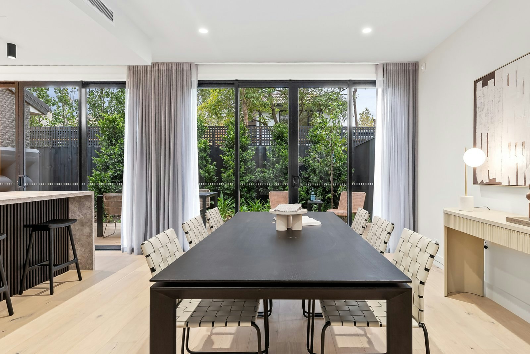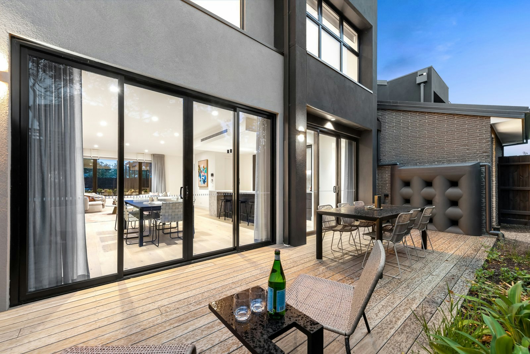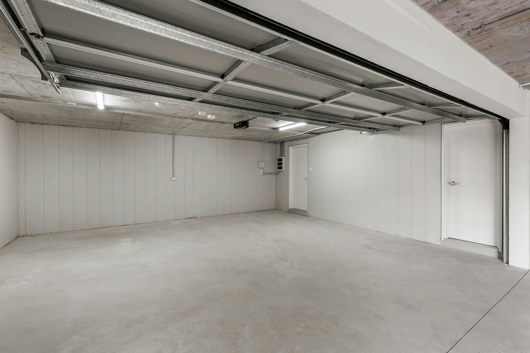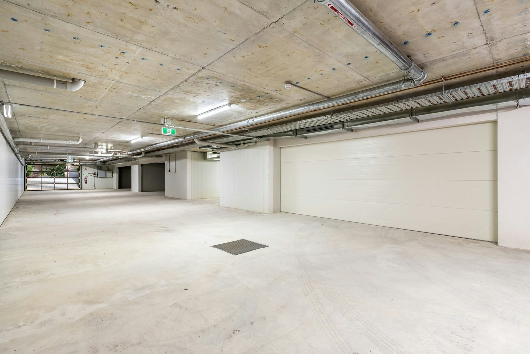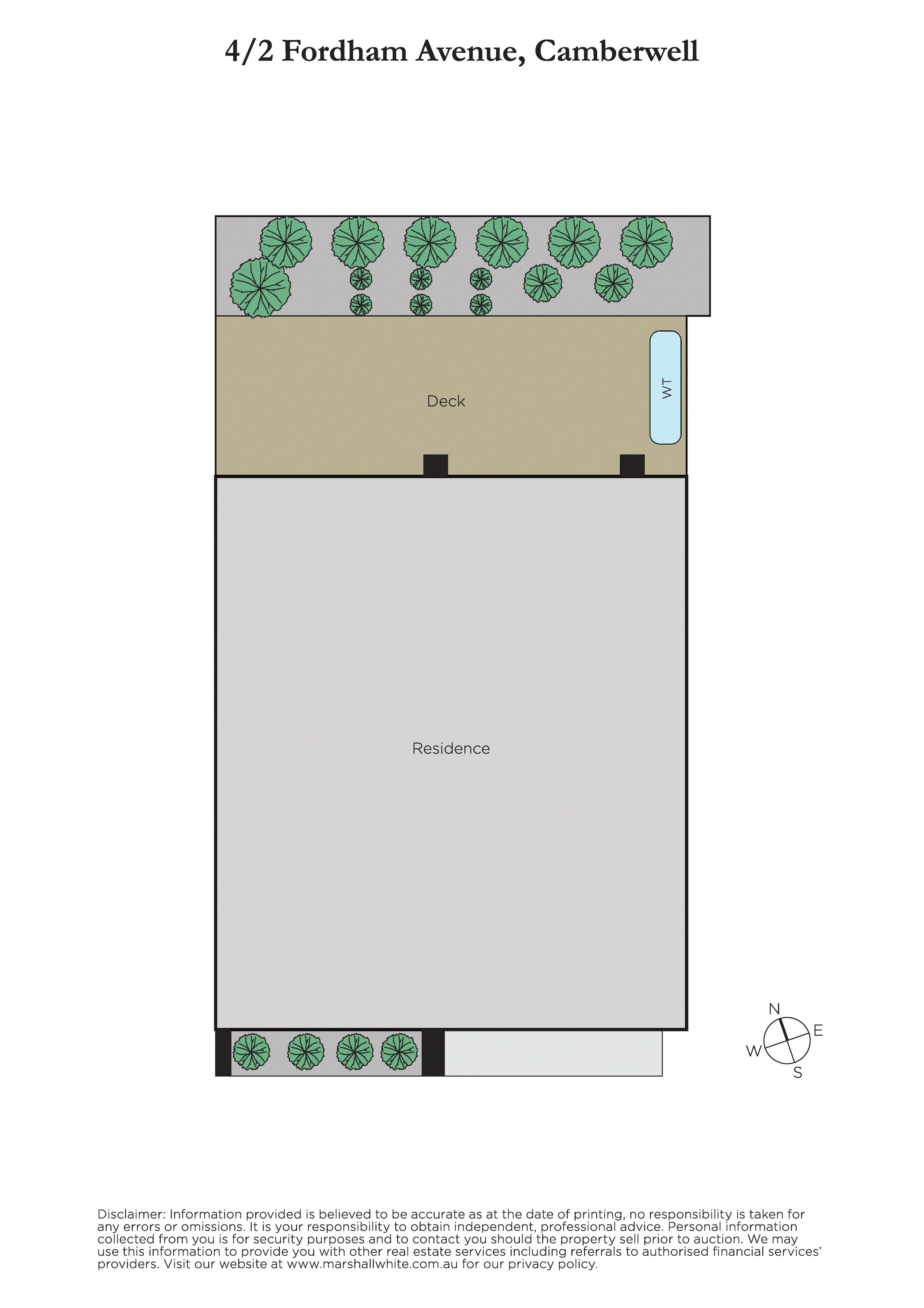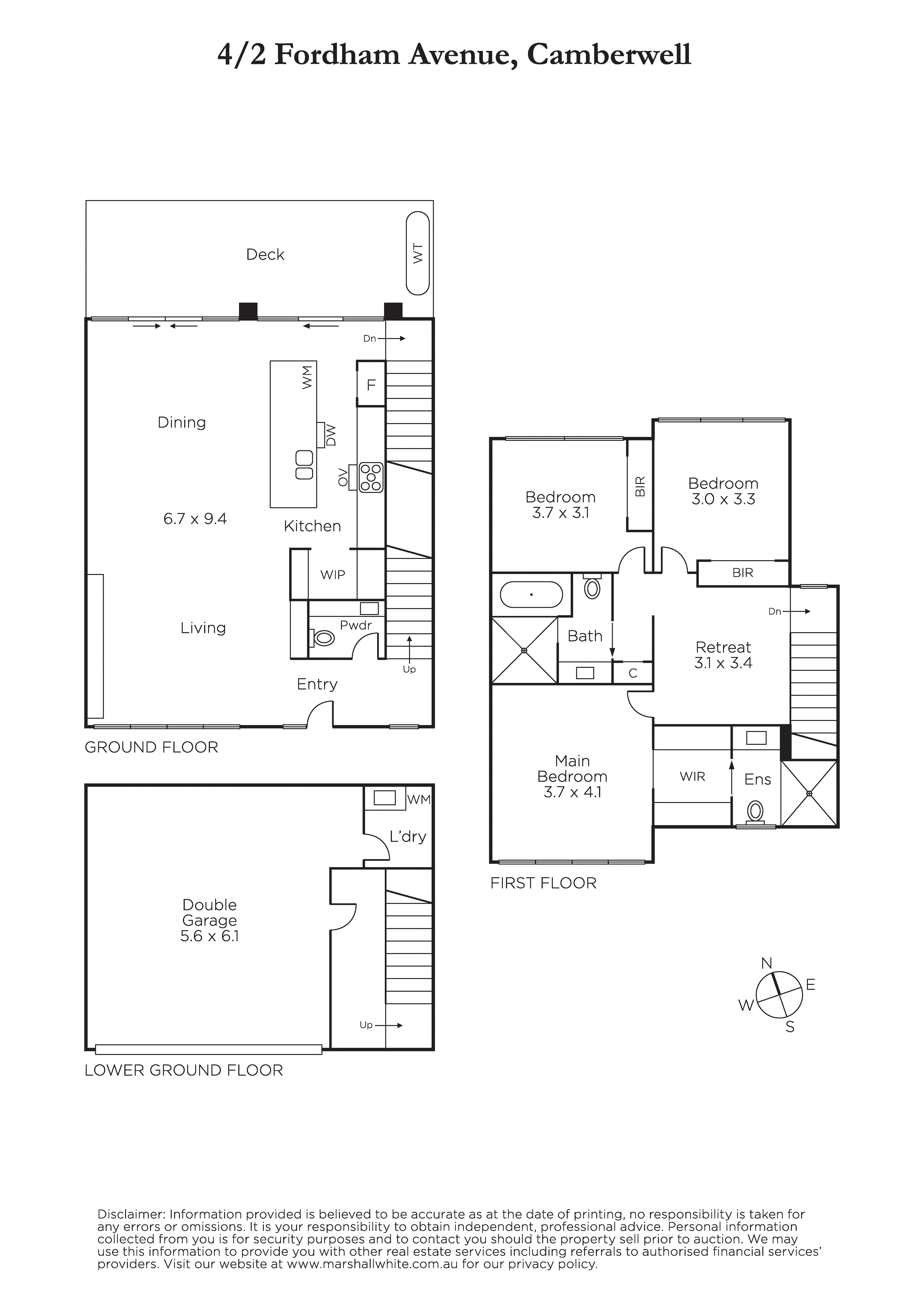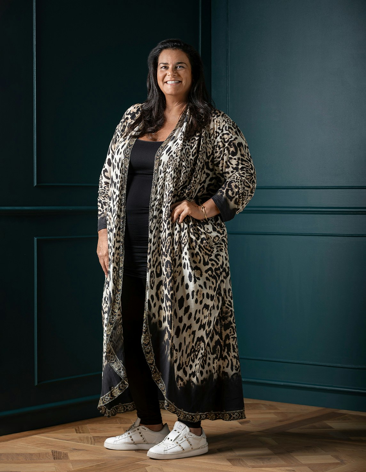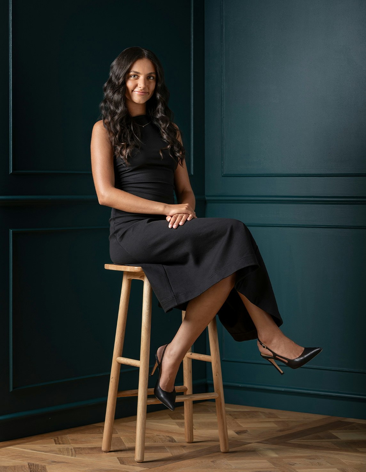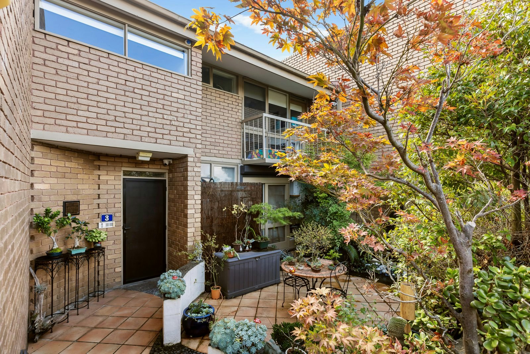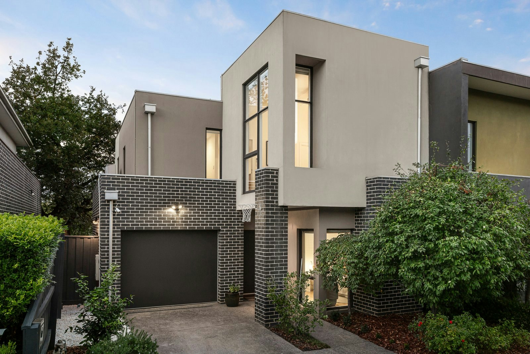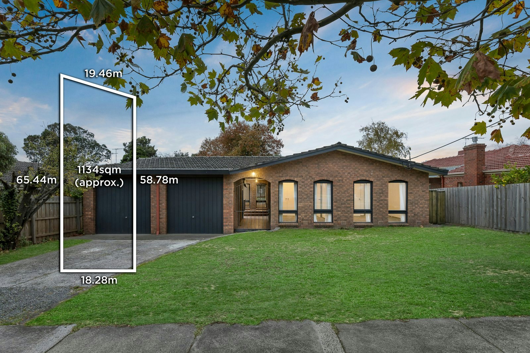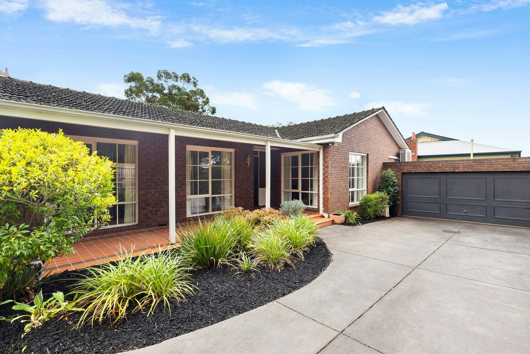For Sale2 & 4/2 Fordham Avenue, Camberwell
Last Two Remaining Boutique Townhouses
For sale 2 & 4/2 Fordham Avenue, Camberwell, 3124
1 of 13For sale 2 & 4/2 Fordham Avenue, Camberwell, 3124
1 of 2Please note the photos are from previously sold units within this development.
Aligning striking architecture with effortless family functionality, each stunning brand-new executive residence's expansive and sun-drenched dimensions provide the perfect foundation for relaxed living with amazing indoor-outdoor entertaining spaces.
Featuring a light colour palette, the spacious open plan living and dining room features high ceilings, limed oak floors and a state-of-the-art kitchen appointed with natural stone benches, Miele appliances, integrated fridge/freezer and a butler's pantry. Glass sliders extend the living area out to a private landscaped decked garden enjoying a wonderful northern orientation. Upstairs, the generous main bedroom with walk in robe and lavish en suite is matched by two additional double bedrooms with robes, retreat and a stylish bathroom.
In a prized lifestyle location close to Willison station, Riversdale Rd trams, Middle Camberwell Village, Camberwell Junction, leading schools, Frog Hollow Reserve, Riversdale Park and bike trail, it includes an alarm, video intercom, remote blinds, zoned RC/air-conditioning, double glazing, powder-room, laundry and lock up basement double garage.
Enquire about this property
Request Appraisal
Welcome to Camberwell 3124
Median House Price
$2,660,000
2 Bedrooms
$1,750,000
3 Bedrooms
$2,205,000
4 Bedrooms
$2,837,500
5 Bedrooms+
$3,500,000
Camberwell, located just 9 kilometres east of Melbourne's CBD, stands out as a prominent suburb in the real estate market, renowned for its scenic, tree-lined streets and heritage-rich architecture.
