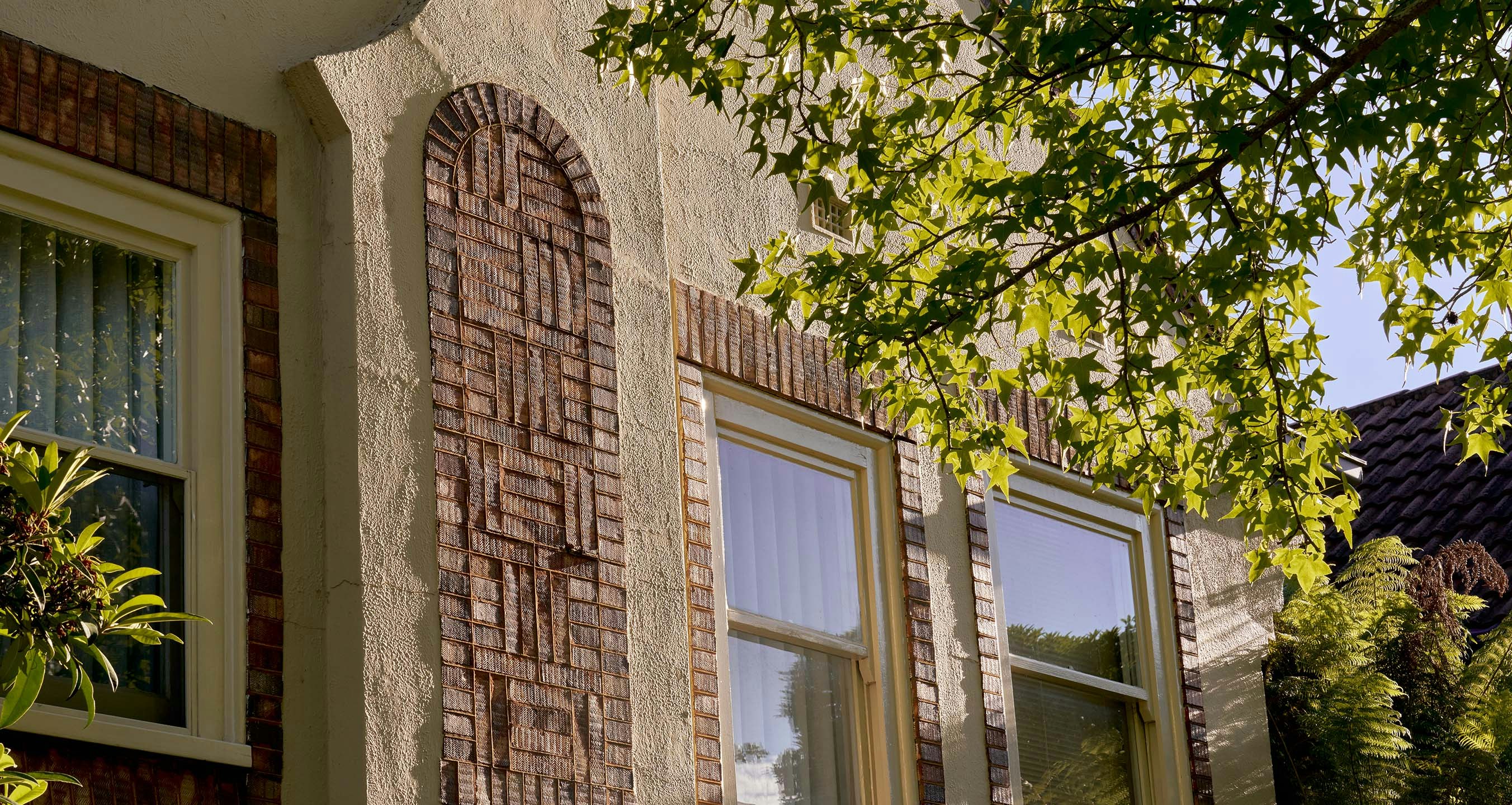For Sale1795 Malvern Road, Glen Iris
Glen Iris Garden Homes
Glenholm
1 of 12Information
BHC is proud to present a limited collection of large-scale townhomes thoughtfully designed by MAP Architects with lush landscapes by John Patrick.
The masterplan of Glenholm carefully considers both privacy and community, with space between townhomes and a staggered form to give each residence its own sense of identity. Between the two rows of homes, an open common area provides a place for neighbours to gather and gardens to thrive.
Every design decision at Glenholm has been made with the long-term resident in mind, with working-from-home spaces, entrance stations, intelligent storage, high-quality appliances, and durable fixtures throughout.
The architecture of Glenholm has sustainability at its core. Designed to achieve a 7-star energy rating, these townhomes will deliver a lower carbon footprint and lower energy bills through a range of innovative features, while still providing a home of comfort even in Melbourne’s seasonal extremes.
This is one of the best-connected addresses in Melbourne’s leafy east. It’s only a few minutes’ walk to Glen Iris station from Glenholm, and even less to the trams along bustling High Street. By bike, it’s a picturesque riverside ride along Gardiners Creek Trail and Main Yarra Trail into the city.
Enquire about this property
Request Appraisal
Welcome to Glen Iris 3146
Median House Price
$2,471,500
2 Bedrooms
$1,328,750
3 Bedrooms
$2,060,000
4 Bedrooms
$2,705,000
5 Bedrooms+
$3,790,000
Glen Iris, situated approximately 10 kilometres southeast of Melbourne's CBD, is a well-established and affluent suburb known for its leafy streets, spacious parks, and prestigious schools.












