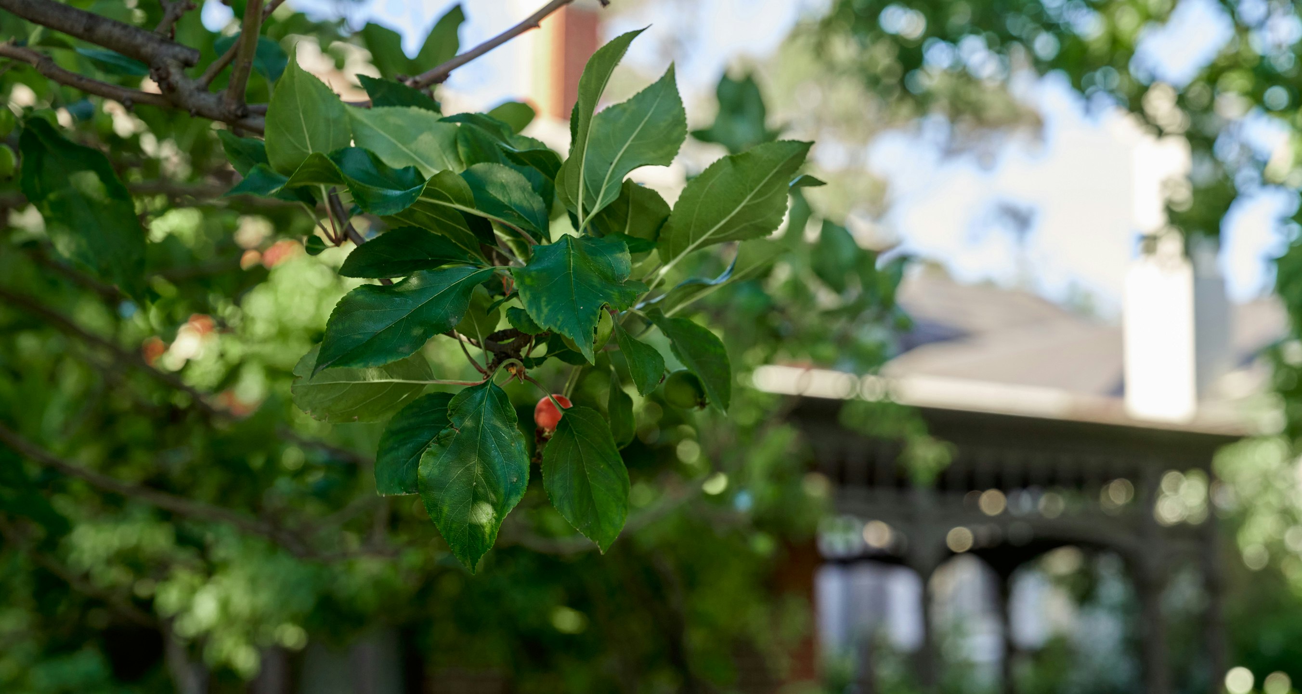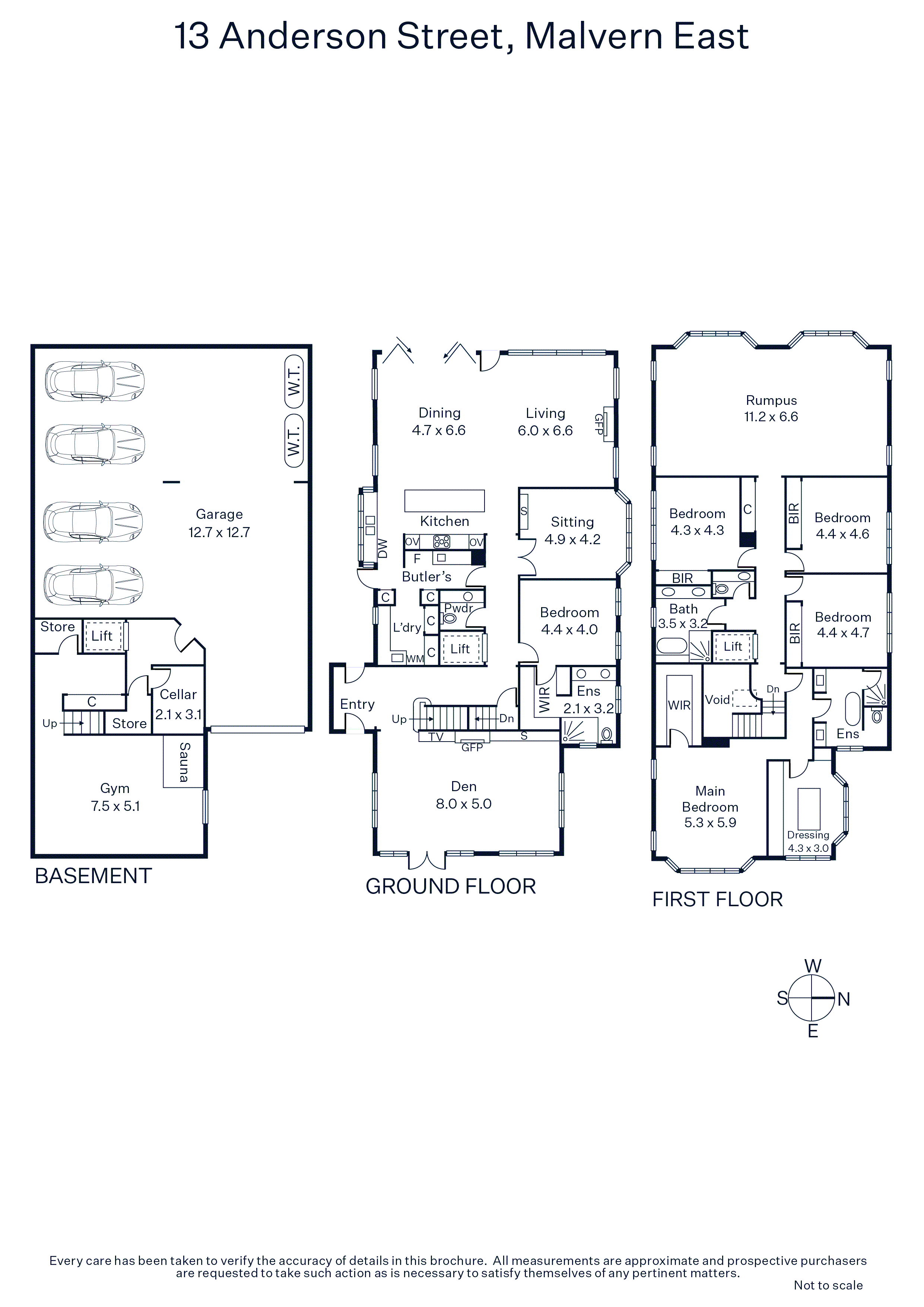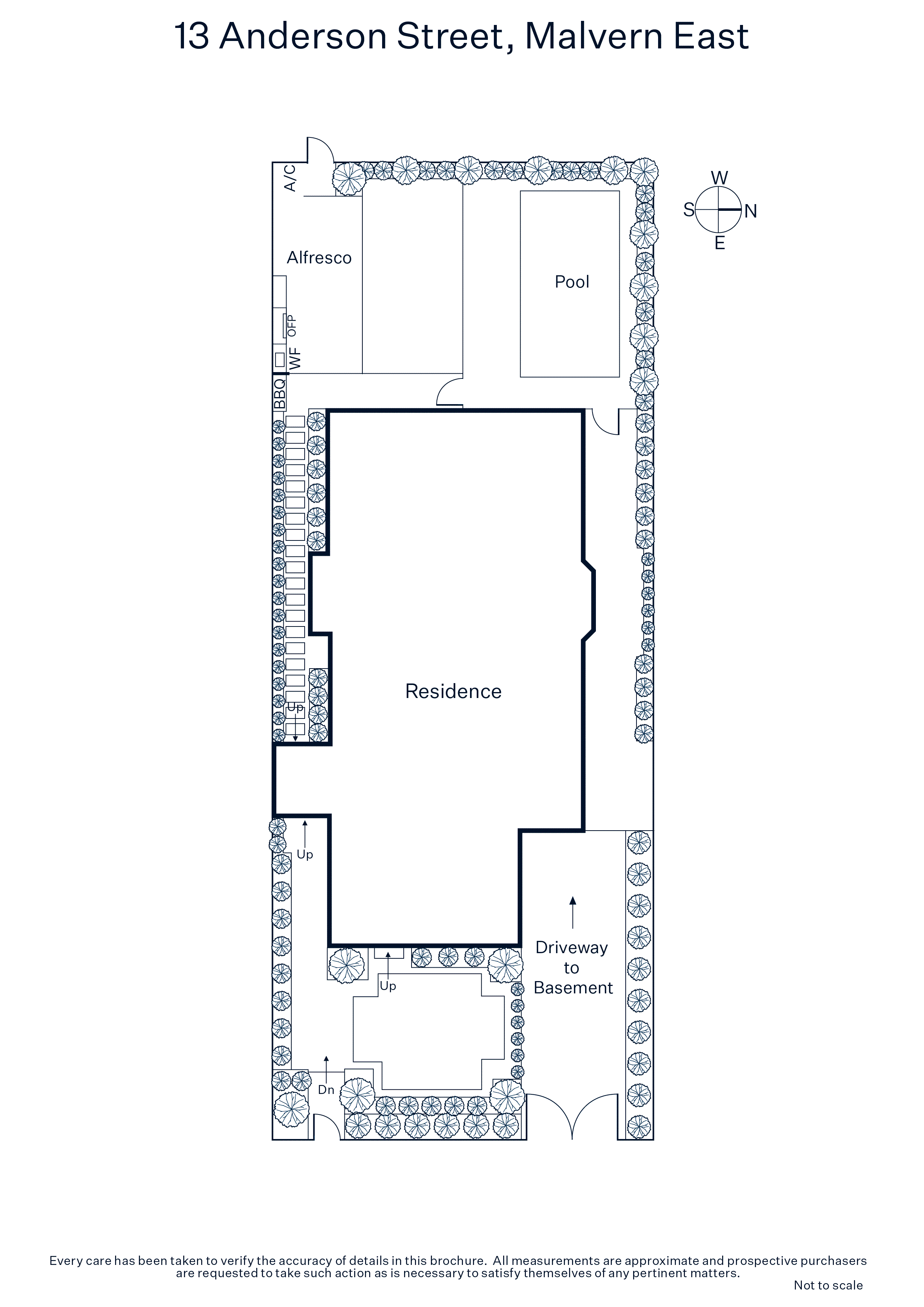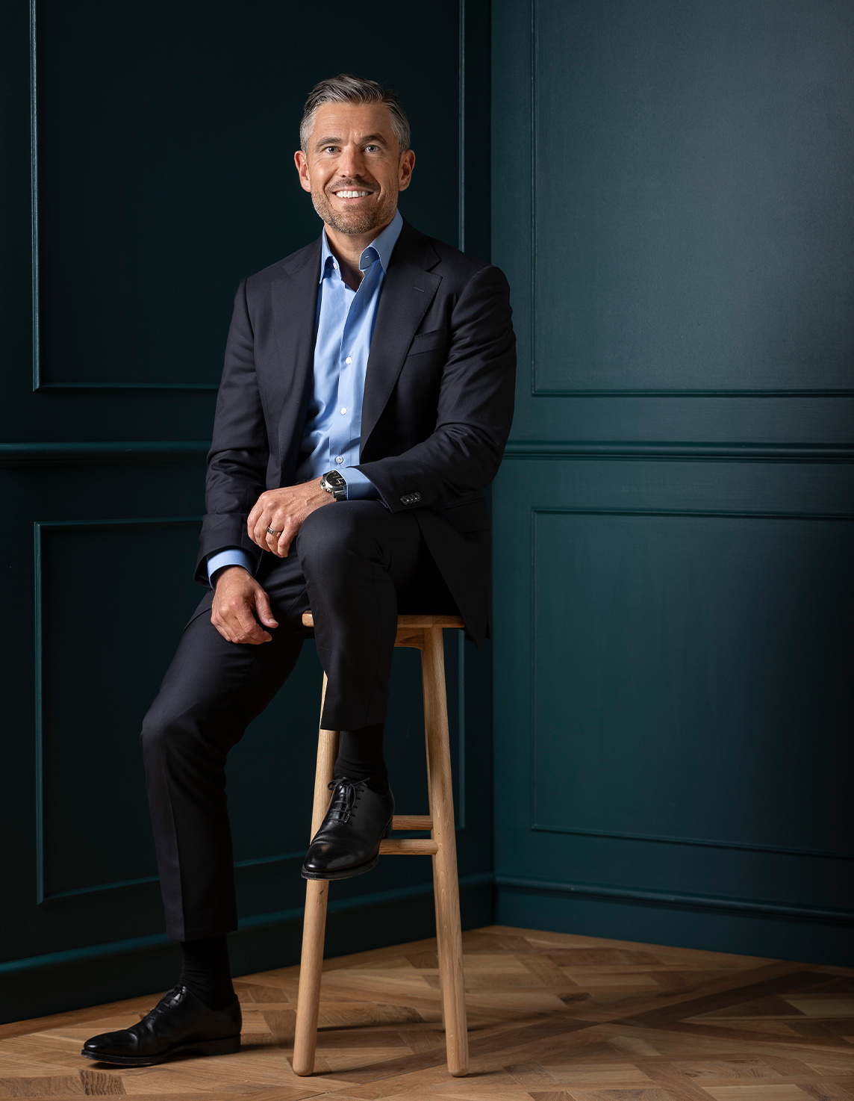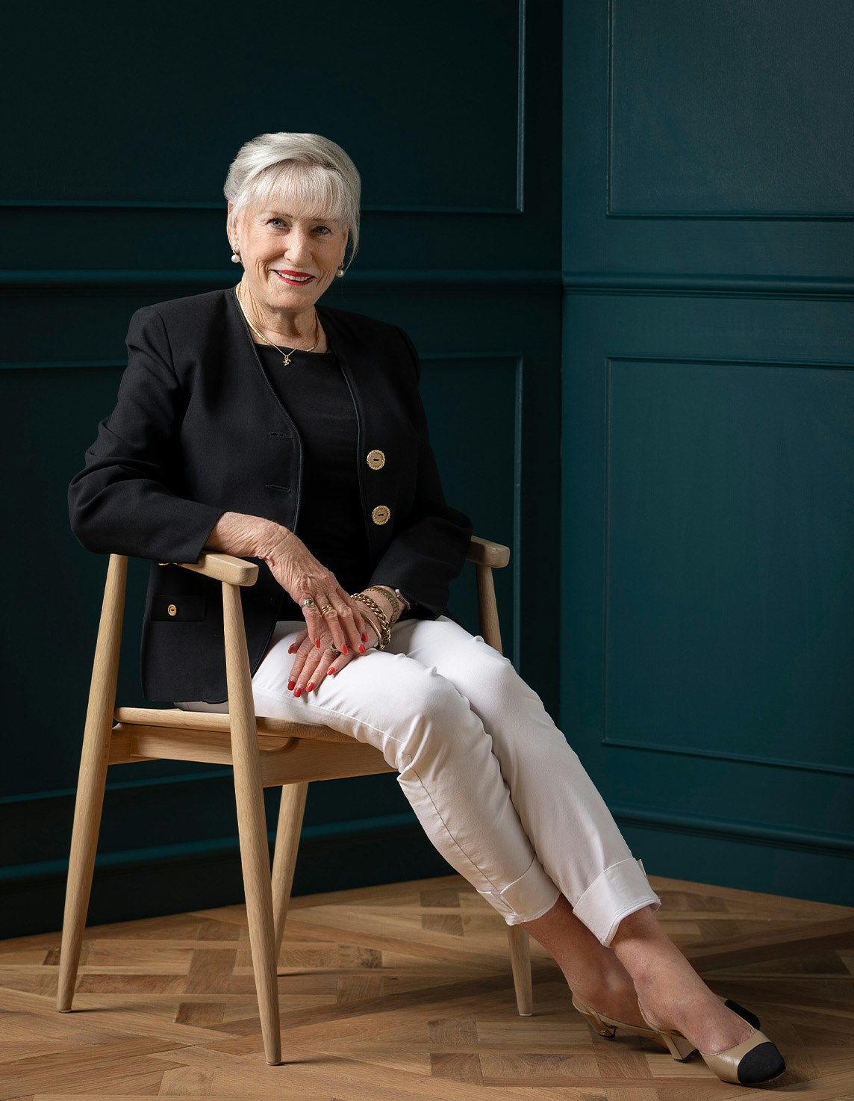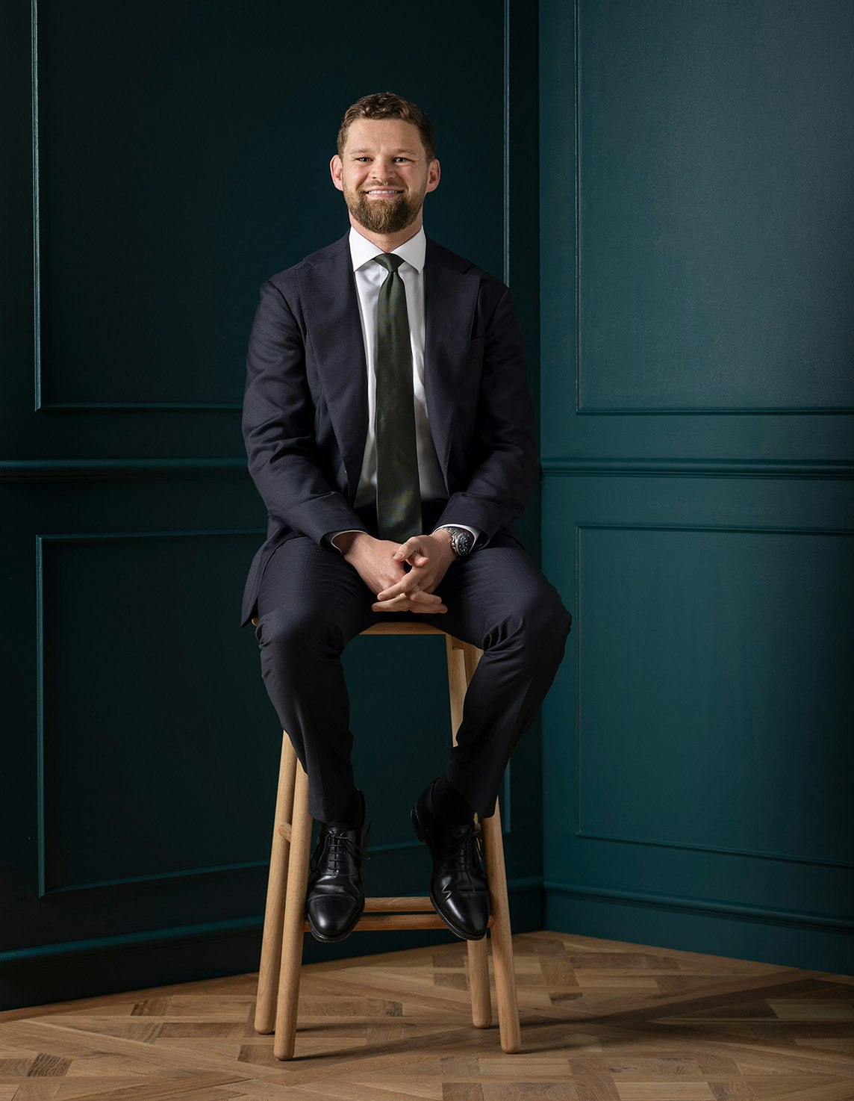Sold13 Anderson Street, Malvern East
Incomparable Design and Luxury in the Gascoigne Estate
sold 13 Anderson Street, Malvern East, 3145
1 of 25sold 13 Anderson Street, Malvern East, 3145
1 of 2A brilliant collaboration by Christopher Doyle and Canonbury Fine Homes this breathtaking family residence impressively combines classic architectural themes with the very latest in bespoke design and luxury in a highly prized Central Park precinct. Spectacular in scale and lavishly finished, every element showcases an unparalleled level of quality and attention to detail. Behind beautifully landscaped gardens, the marble foyer introduces a magnificent reception room with gas fireplace and a spacious study or library. Dark oak floors flow through the expansively proportioned open plan living and dining room with a gas fireplace and sublime state of the art Miele kitchen featuring 4 ovens, marble benches and a butler's pantry. Stunning black industrial steel bi-fold doors open the living to a sensational northwest facing private landscaped garden with heated pool and a fabulous covered al fresco terrace with open fireplace. A convenient downstairs bedroom with walk in robe and chic en-suite establishes a benchmark in luxury that is matched upstairs by an opulent main bedroom with designer en-suite and his and her dressing rooms, three additional double bedrooms with built in robes, a stylish bathroom and huge retreat. Accessed by a lift or stairs, the basement level comprises a spacious media/cinema room, wine cellar and 4-car garage. Comprehensively appointed with alarm, ducted vacuum, hydronic heating, air-conditioning, powder-room, laundry, irrigation, water tanks, ample storage and auto gates.
Enquire about this property
Request Appraisal
Welcome to Malvern East 3145
Median House Price
$2,098,500
2 Bedrooms
$1,525,000
3 Bedrooms
$1,850,000
4 Bedrooms
$2,525,000
5 Bedrooms+
$3,630,000
Situated 12 kilometres southeast of Melbourne’s bustling CBD, Malvern East is a suburb renowned for its blend of family-friendly charm and cosmopolitan living.
