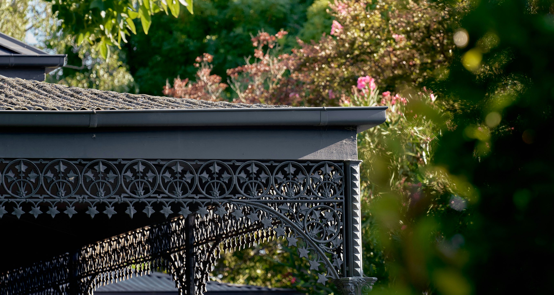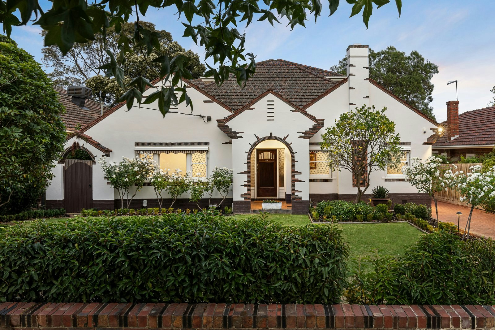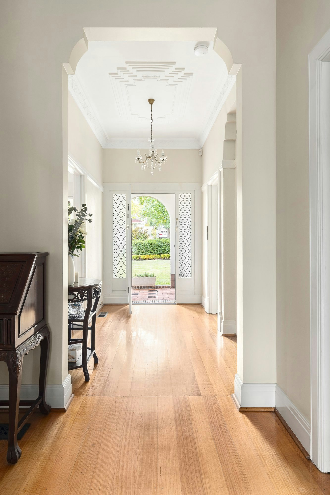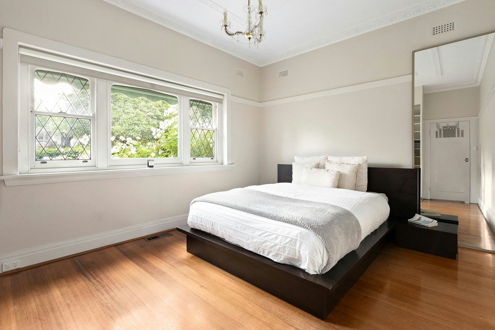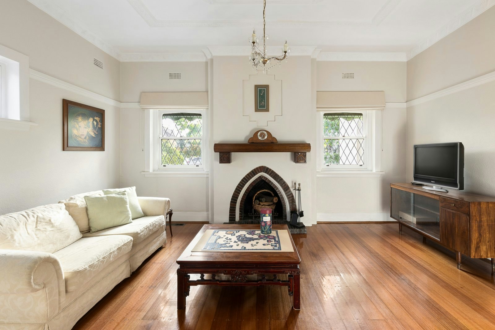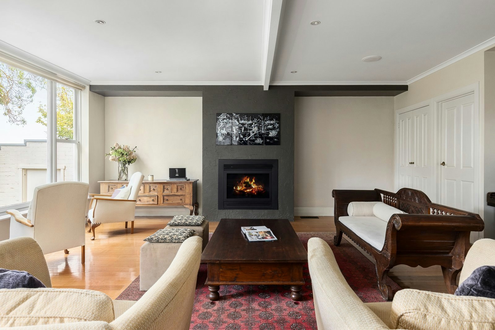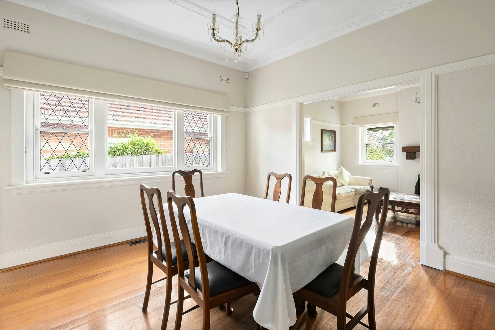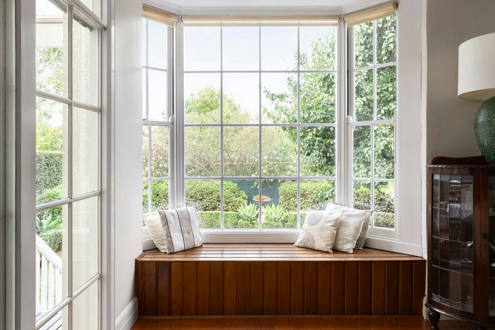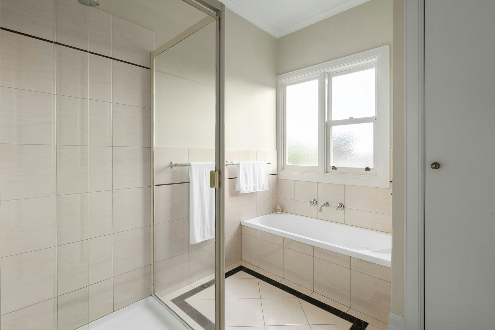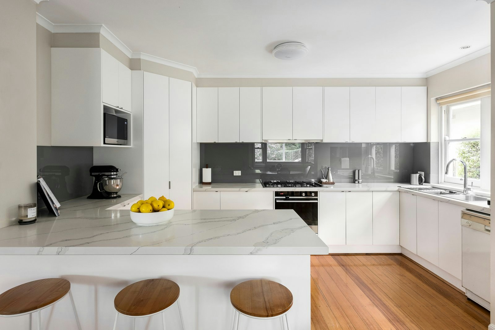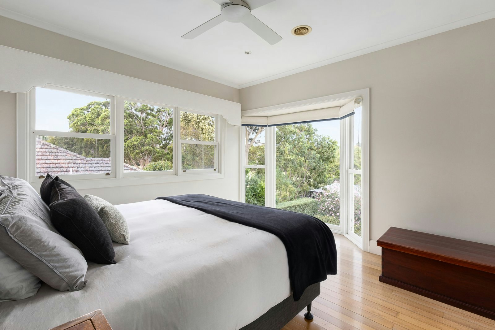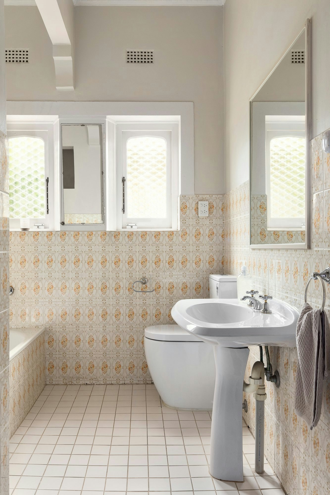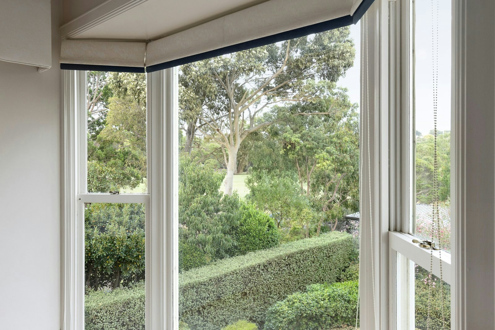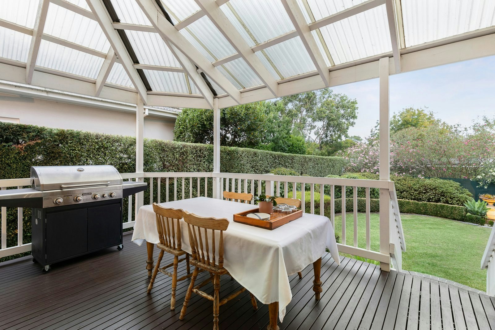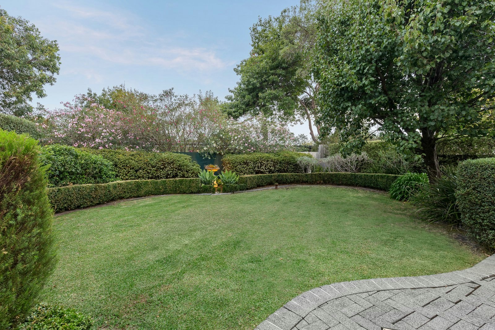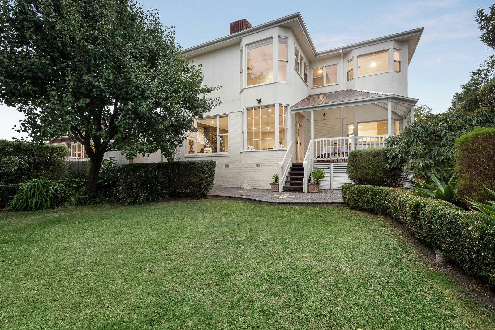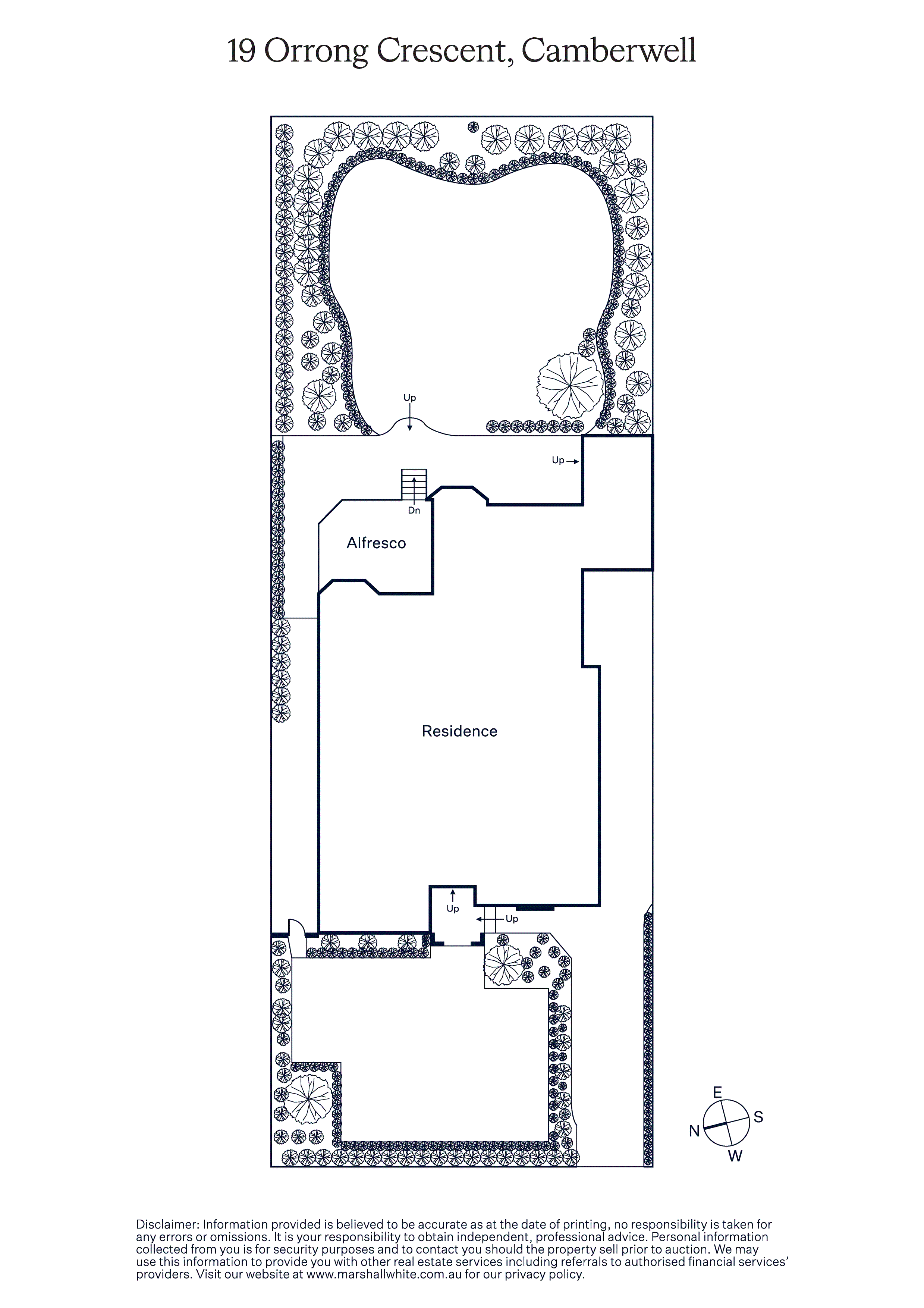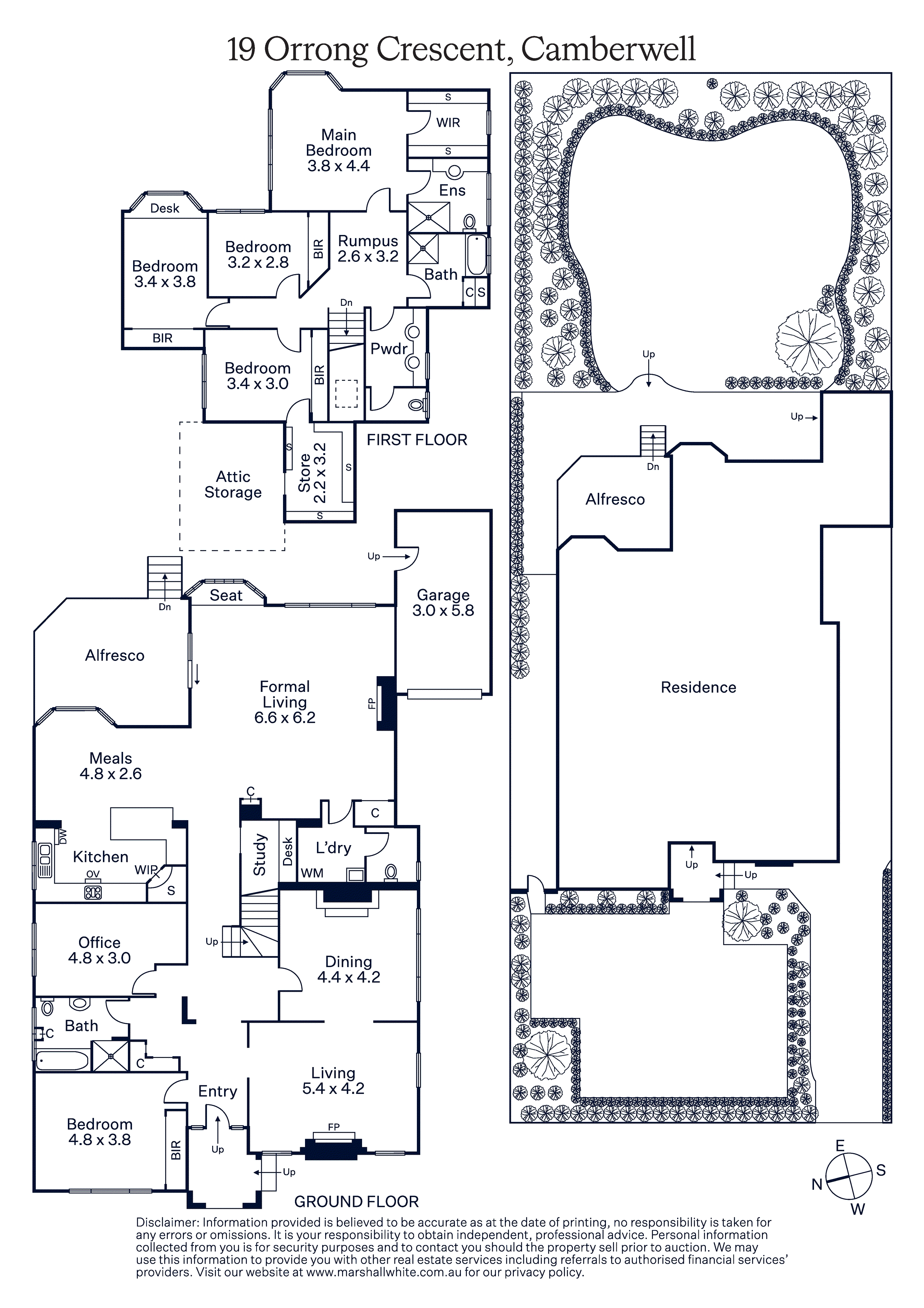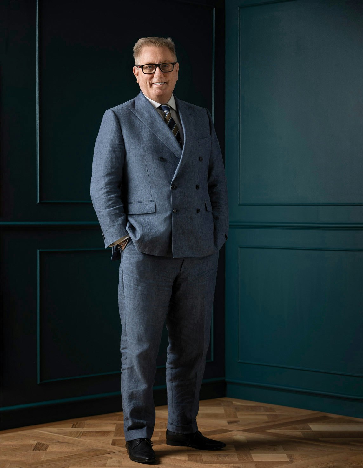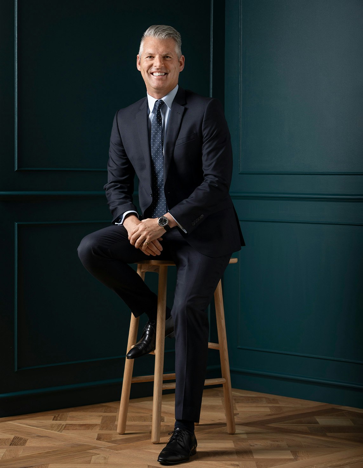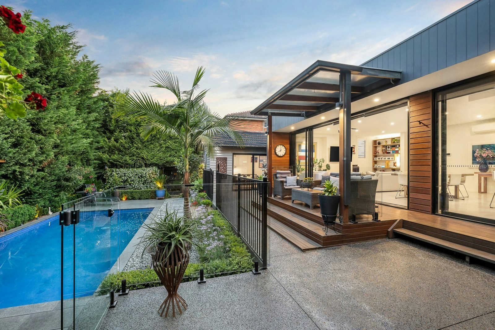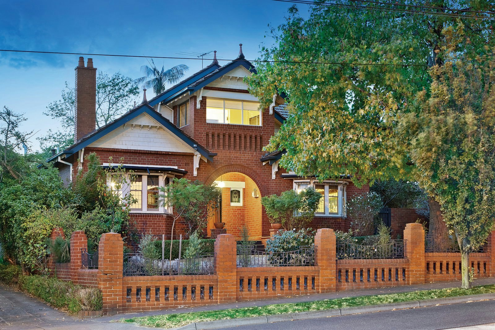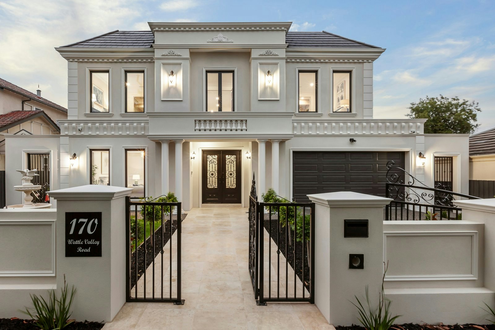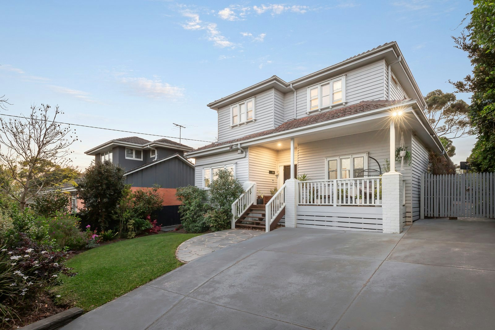Sold19 Orrong Crescent, Camberwell
Exquisite Deco Dream in the Golf Links Estate- 715 sqm. approx.
sold 19 Orrong Crescent, Camberwell, 3124
1 of 15sold 19 Orrong Crescent, Camberwell, 3124
1 of 2With its exquisite, circa 1930s Art Deco charms tastefully preserved and sensitively updated to deliver a more contemporary alfresco flow, this grand, five bedroom plus study residence enjoys a coveted parkside position within Camberwell’s exclusive Golf Links Estate. Under soaring and finely detailed ceilings, with leadlight windows, dappled Deco plasterwork, picture rails and fireplaces proudly on display, this is a landmark family holding backing directly onto the vast expanses of Willison Park, in the zone for both Camberwell High School and Canterbury Girls Secondary College. Crafted with large families and proud entertainers in mind, a substantial stone-topped kitchen overlooks a family meals area and a vast living area with built-in bench seating and views over the backyard to the park. Seamlessly, the open-plan flows to an undercover alfresco dining area and down to a generous formal-styled backyard, whilst a lounge room and more formal dining offer more ambient living zones. Enhanced by intercom entry, a lock-up garage and driveway parking for at least four vehicles, the home also features a clever under-stair study with wine storage. Further highlights include a laundry chute, hardwood flooring, ducted heating, a security alarm and superbly landscaped gardens. Within easy walking distance of some first class local cafes, this is a premium location on the cusp of Camberwell Junction, where the dining, shopping, cinemas and transport options are certain to impress.
Enquire about this property
Request Appraisal
Welcome to Camberwell 3124
Median House Price
$2,660,000
2 Bedrooms
$1,750,000
3 Bedrooms
$2,205,000
4 Bedrooms
$2,837,500
5 Bedrooms+
$3,500,000
Camberwell, located just 9 kilometres east of Melbourne's CBD, stands out as a prominent suburb in the real estate market, renowned for its scenic, tree-lined streets and heritage-rich architecture.
