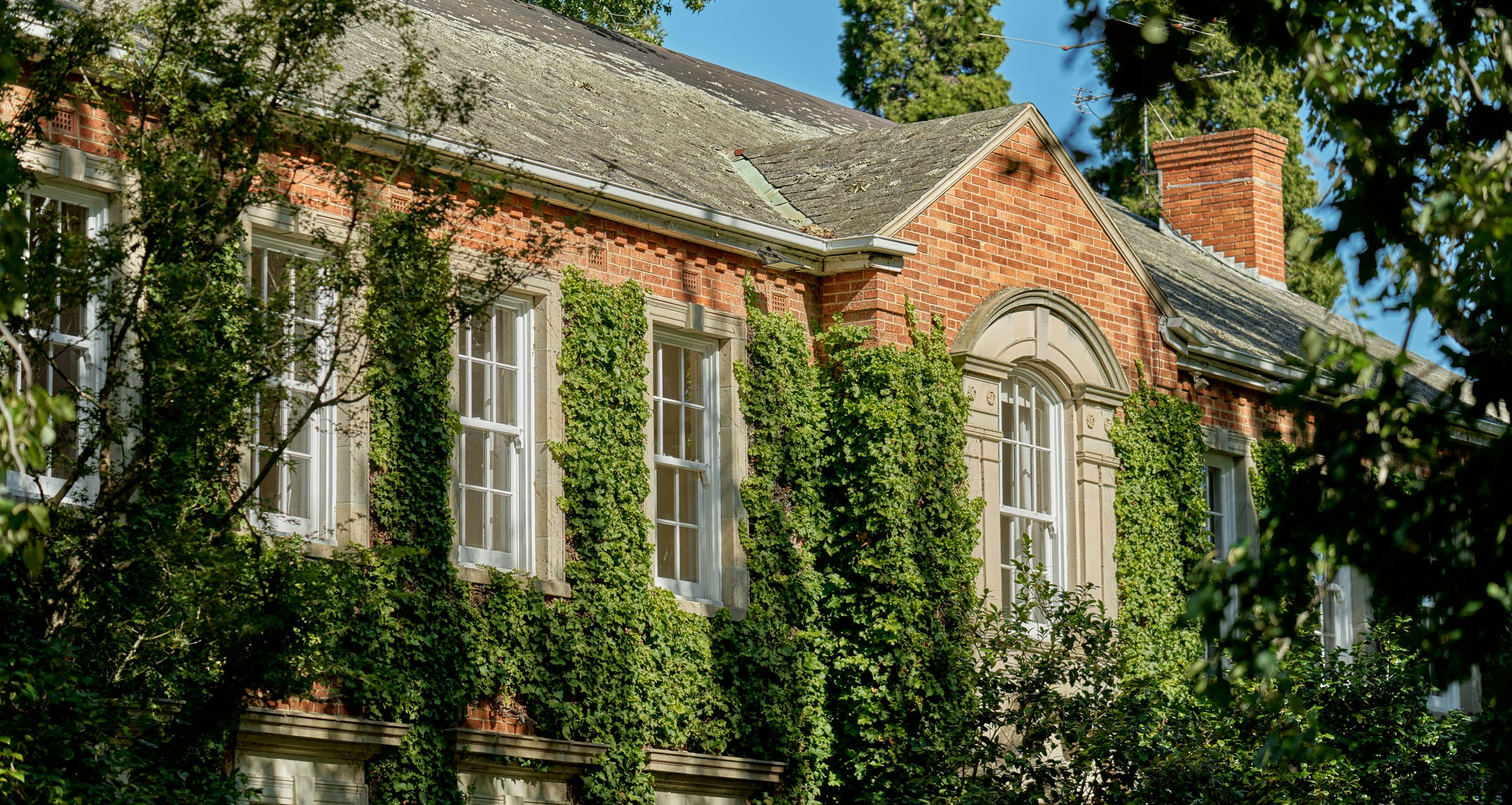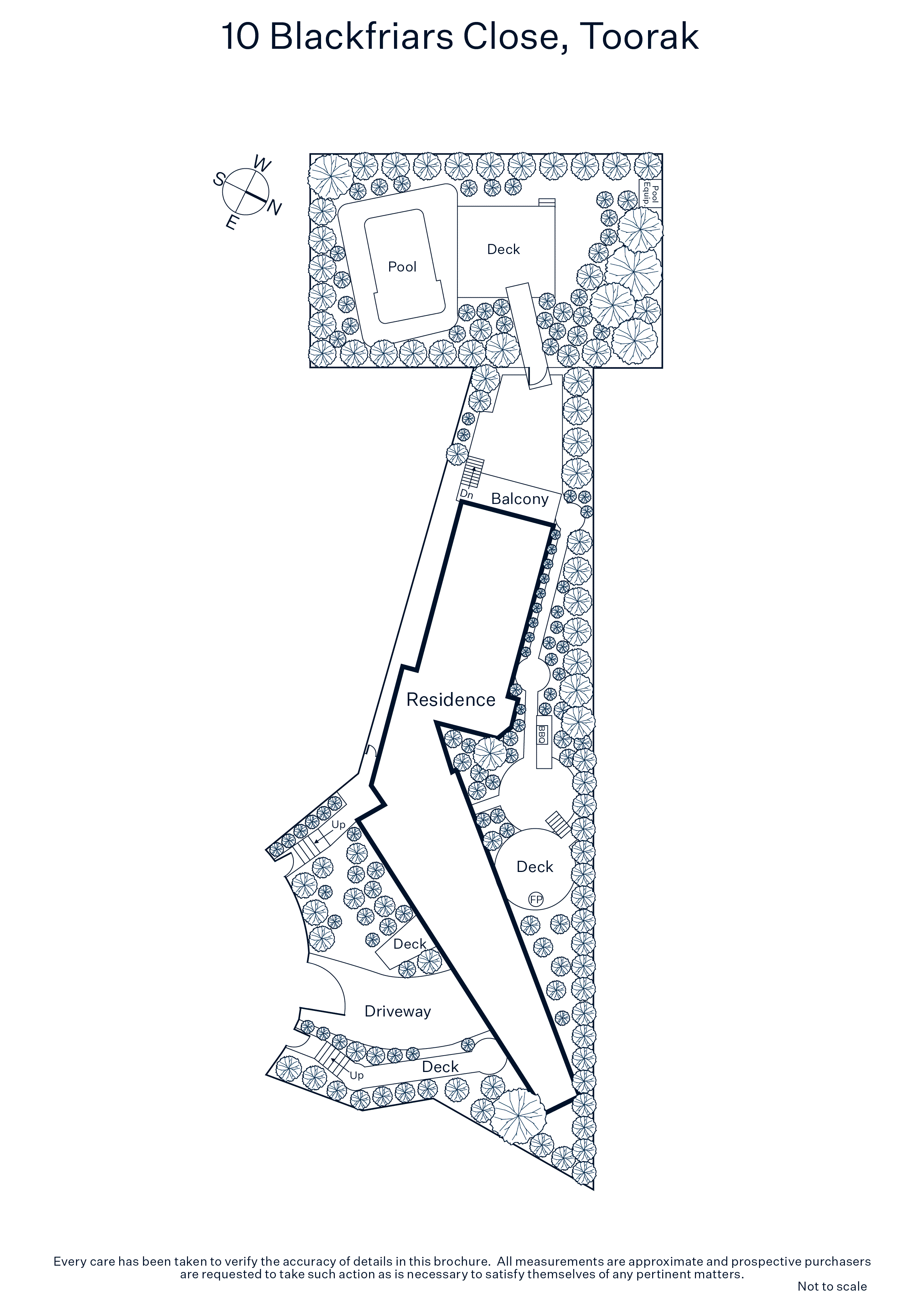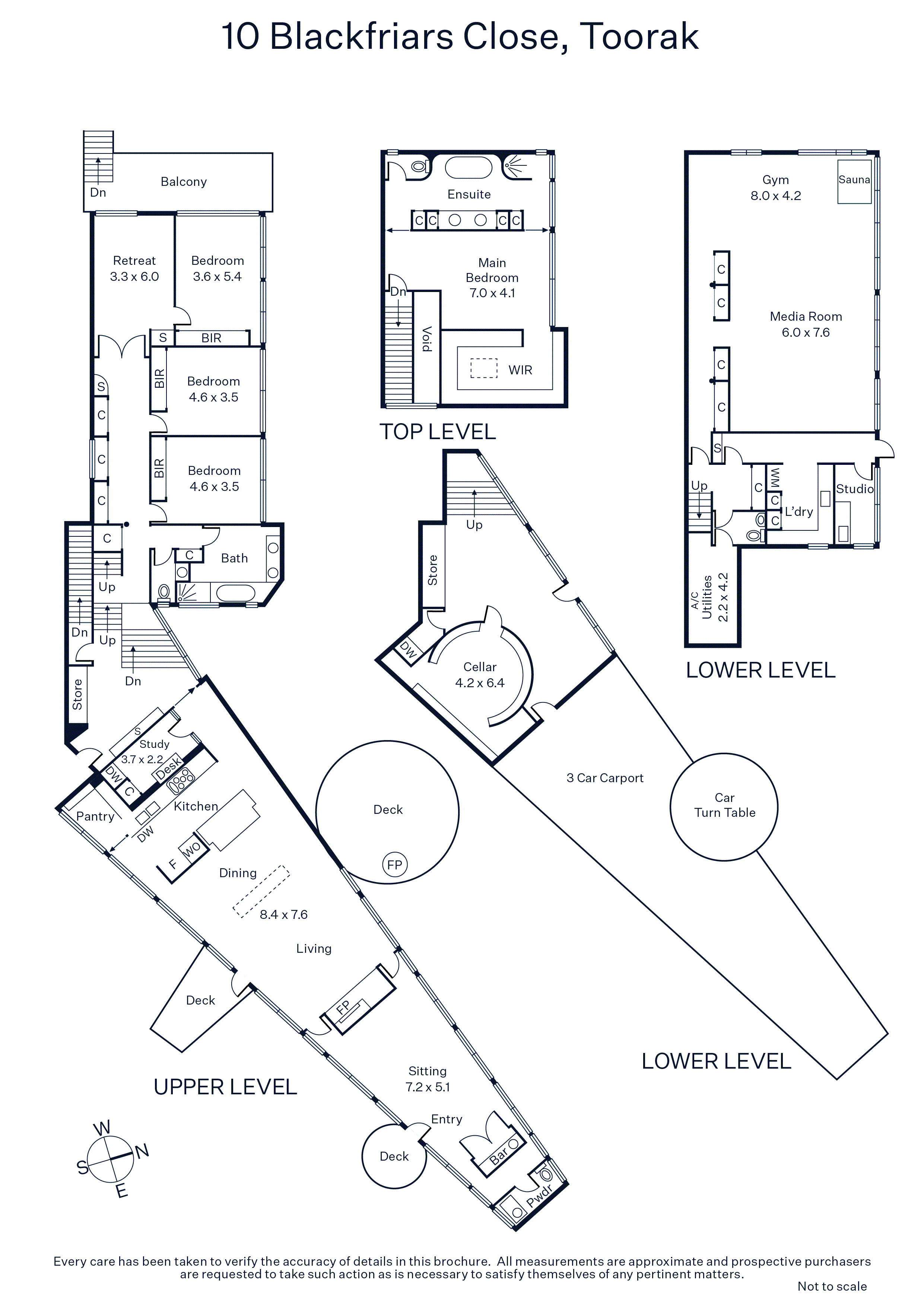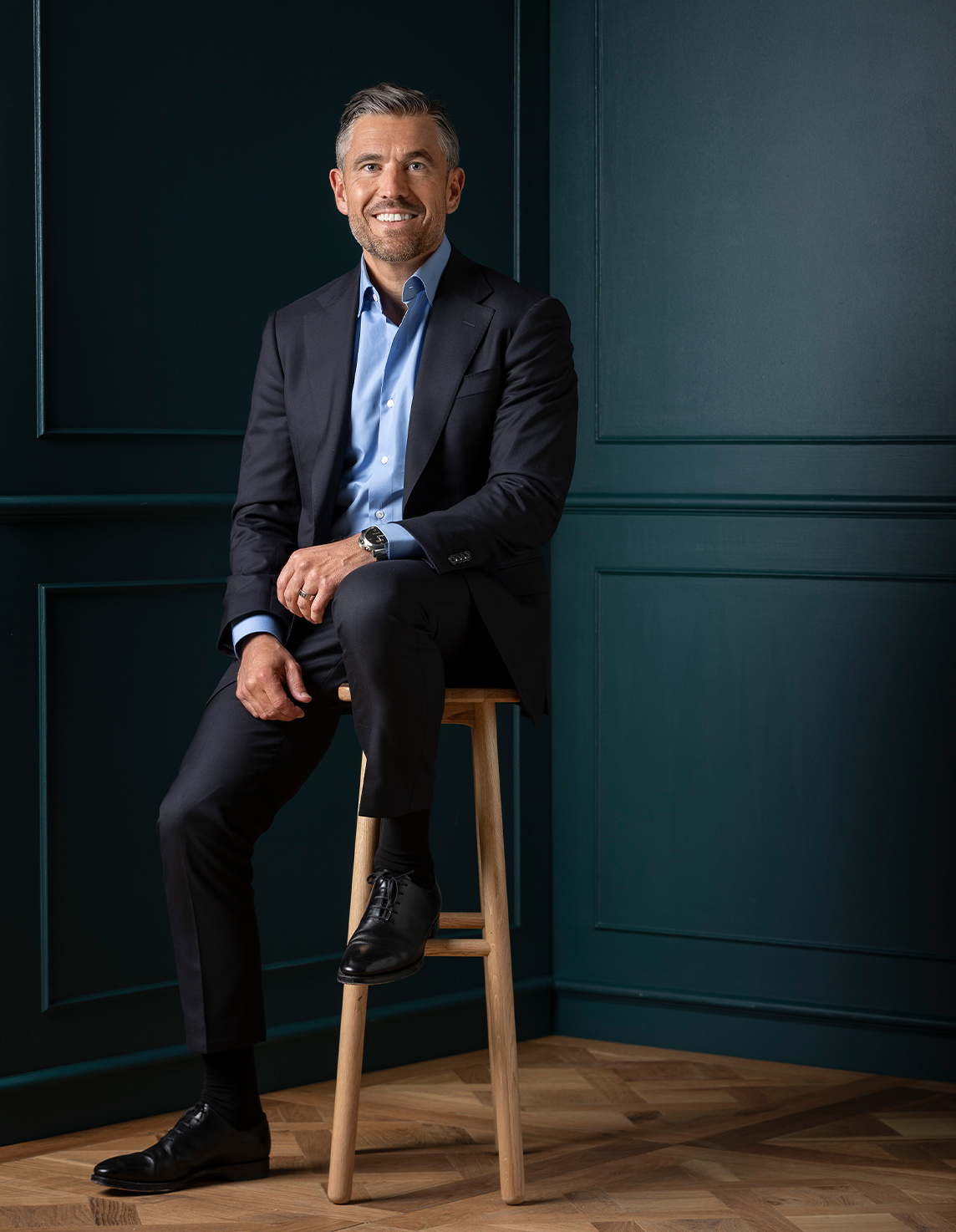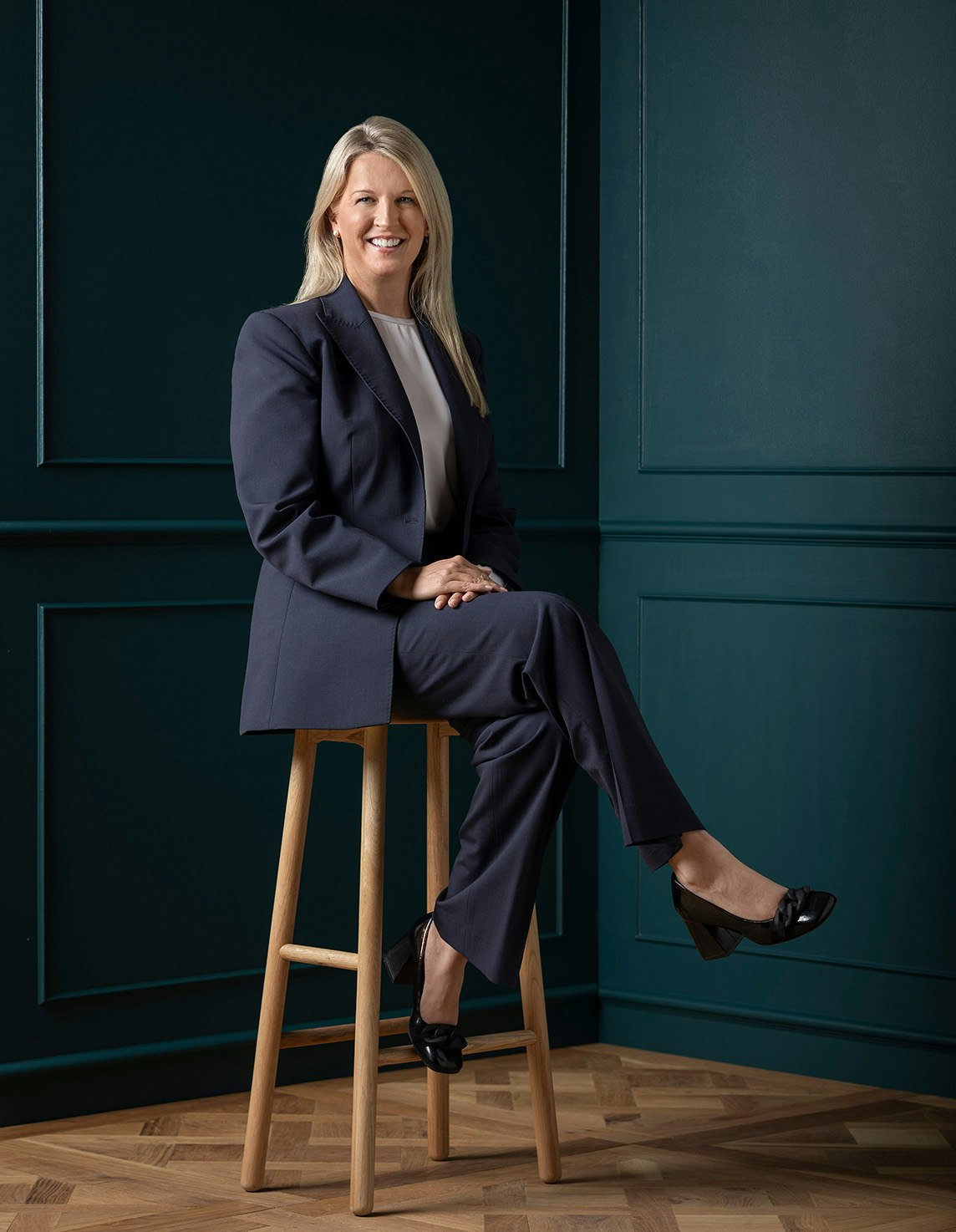For Sale10 Blackfriars Close, Toorak
Spectacular Reimagining of a Boyd Icon
For sale 10 Blackfriars Close, Toorak, 3142
1 of 21For sale 10 Blackfriars Close, Toorak, 3142
1 of 2A brilliant collaboration 60 years apart by celebrated architects Robin Boyd and Stephen Jolson has resulted in a unique and utterly breathtaking family sanctuary nestled within a secluded 1373sqm approx. “rainforest” at the end of one of Toorak’s most exclusive cul de sacs.
Suspended above the garden by an innovative steel bridge originally designed by Robin Boyd in 1955, the spectacular living and entertaining spaces are encased in floor to ceiling glass framed by black steel to create a “treehouse” ambience looking out to the lush, landscaped gardens on all sides. Solid oak and travertine provide a warm and cohesive palette throughout. The inviting sitting room features a custom designed “cocktail cabinet” with fridge, ice maker and sink while the adjacent living and dining room is warmed by a Philippe Cheminee gas fireplace and extends out to a sensational circular entertaining deck with French fireplace and a lower limestone paved BBQ and teppanyaki terrace all set amidst tall established greenery. A work of art but at the same time entirely functional, the state-of-the-art kitchen appointed with Gaggenau appliances, Sub-Zero integrated fridge/freezer, butler’s pantry and travertine benches can be cleverly concealed when entertaining. A beautiful bespoke home office with built in leather desk is adjacent to a fitted study nook. On the lower level, a circular oak paneled wall reflects Boyd’s original design and now houses a temperature-controlled wine cellar. There is also a studio, powder-room and an exceptionally spacious media room and gym/yoga area opening to an expansive deck and “rainforest” pool. The separate accommodation wing comprises the stunning main bedroom with walk in robe and lavish travertine designer en suite with bath, three additional king bedrooms with robes, a stylish travertine bathroom with separate powder-room and a generous retreat opening to spacious balcony overlooking the garden.
A completely secluded and serene oasis yet only moments to Toorak Village, Toorak Rd trams and elite schools, it is luxuriously appointed with alarm, video intercom, C-Bus, remote blinds, double glazing, hydronic heating, RC/air-conditioning, guest powder-room, laundry, dumb waiter, irrigation, auto gates and internally accessed double carport with turntable. Land size: 1373sqm approx.

Enquire about this property
Request Appraisal
Welcome to Toorak 3142
Median House Price
$5,000,000
2 Bedrooms
$1,850,000
3 Bedrooms
$4,210,000
4 Bedrooms
$6,614,000
5 Bedrooms+
$10,300,000
Toorak, an emblem of luxury and prestige, stands as Melbourne's most illustrious suburb, located just 5 kilometres southeast of the CBD.
