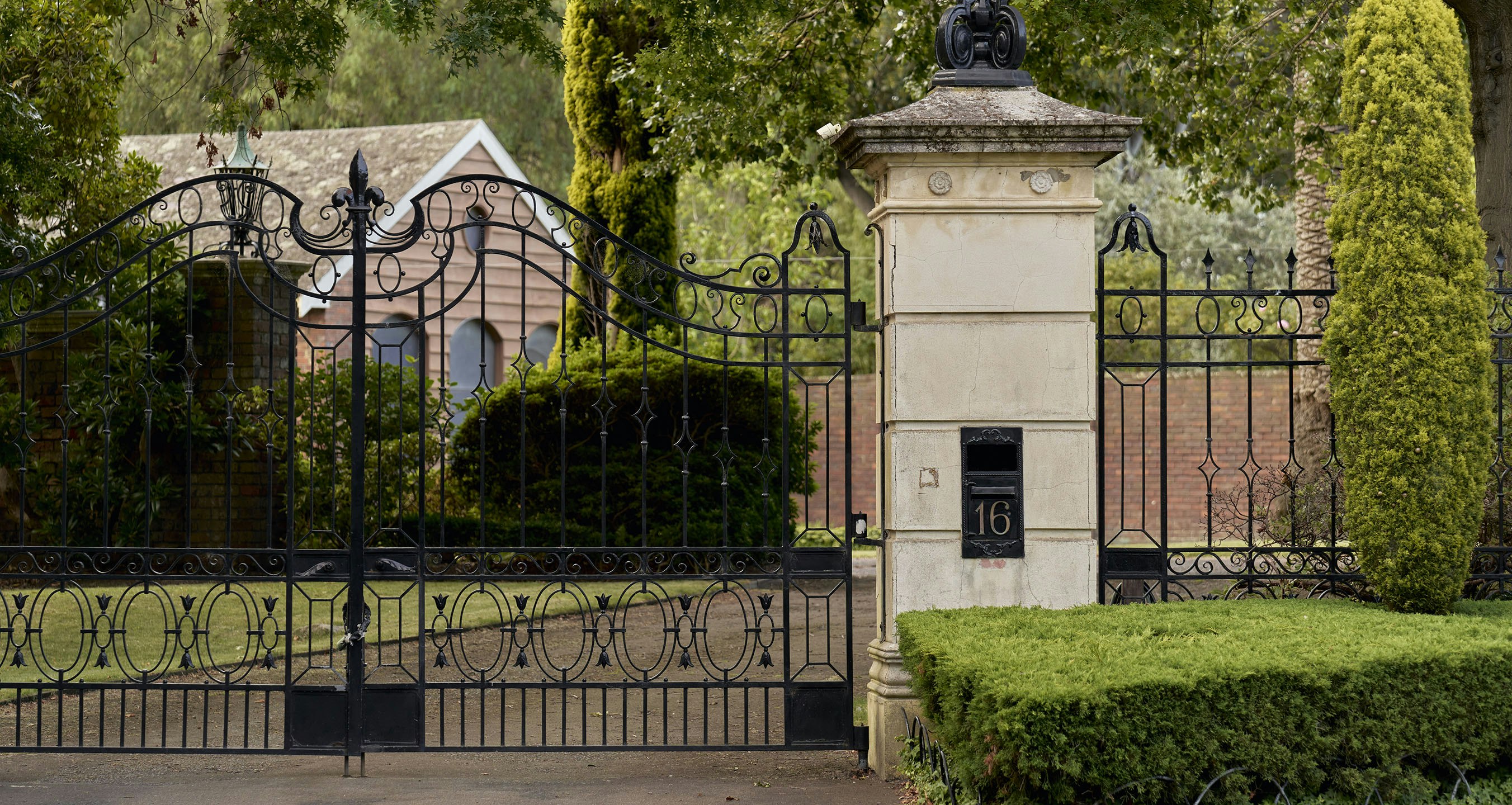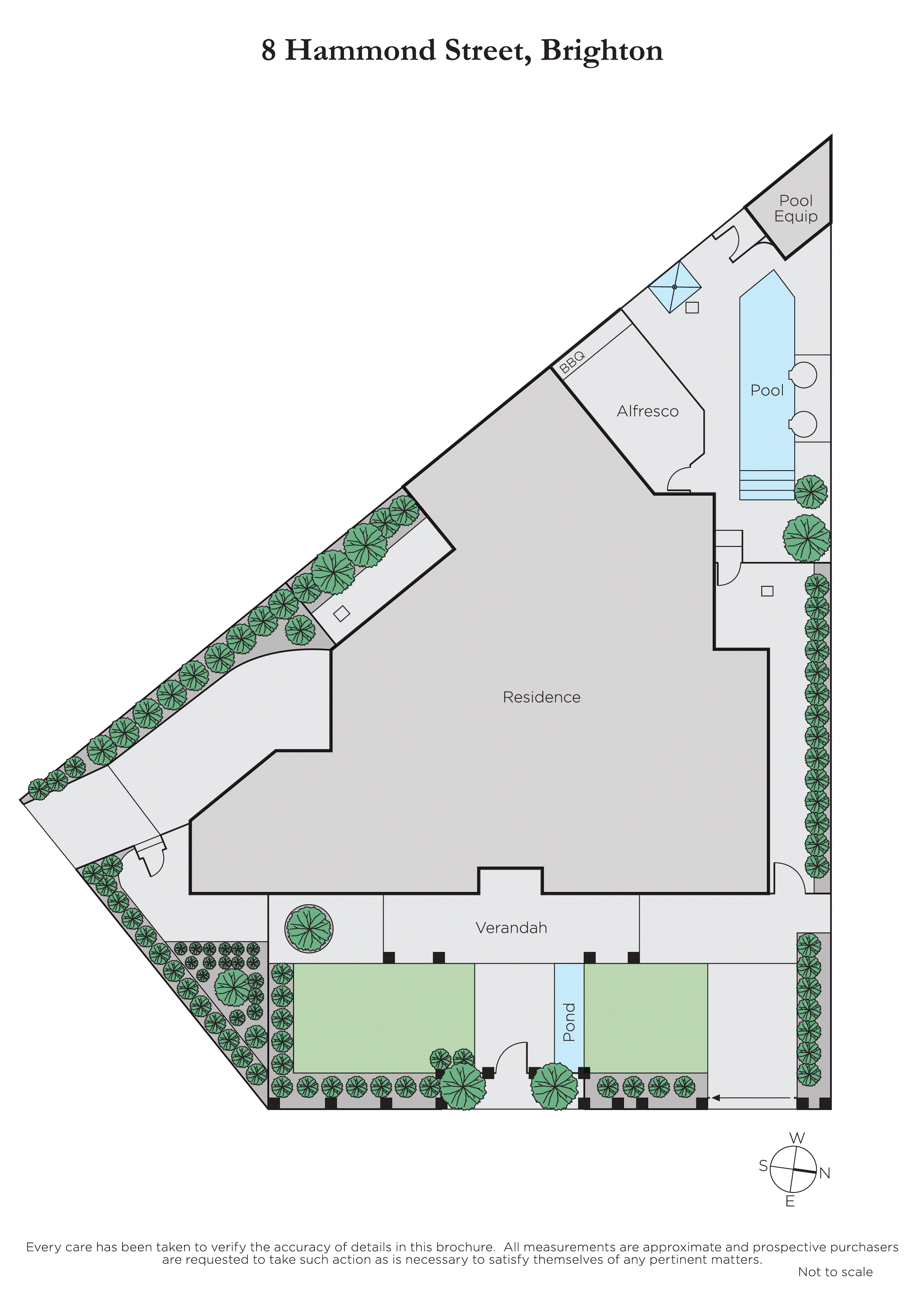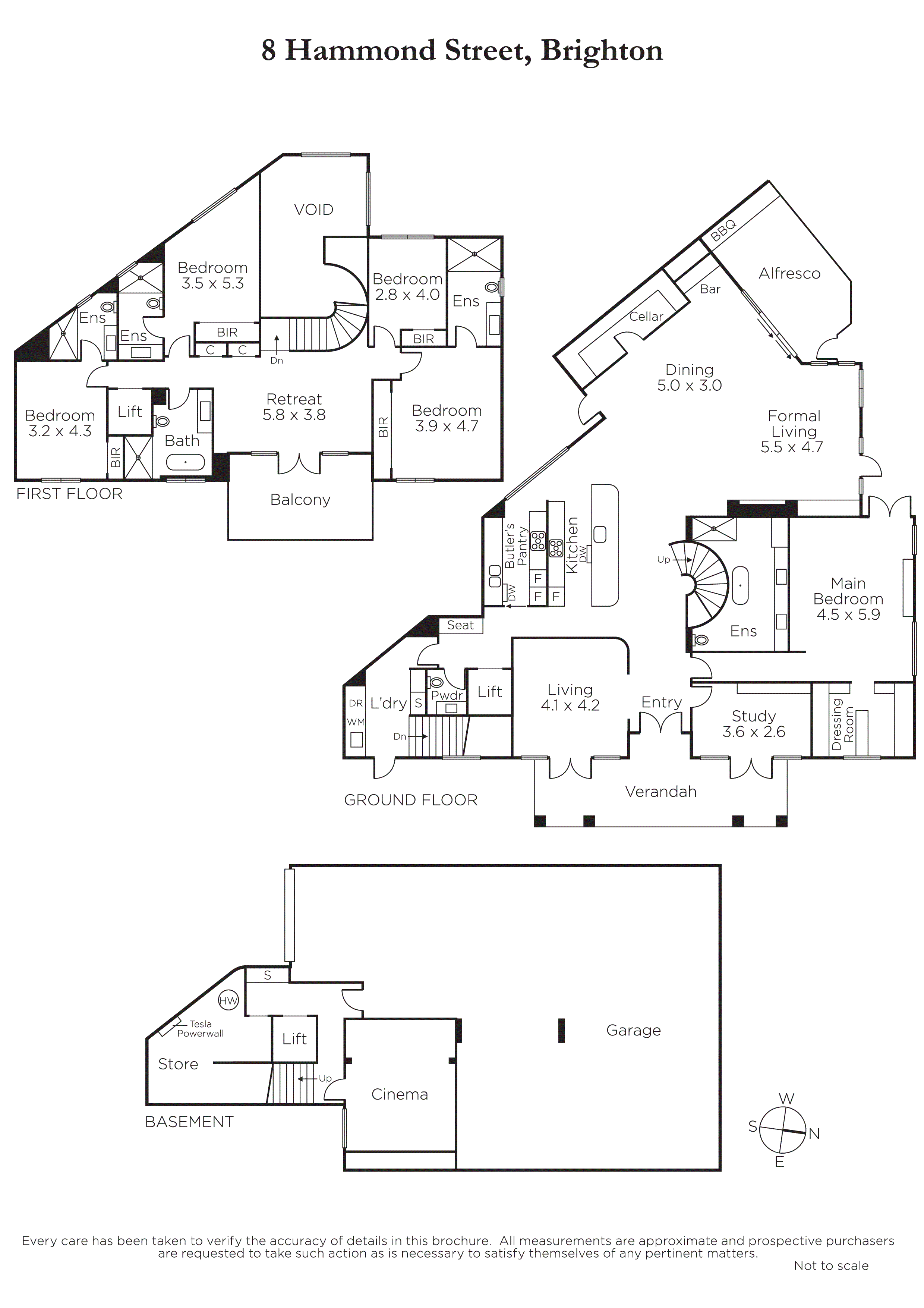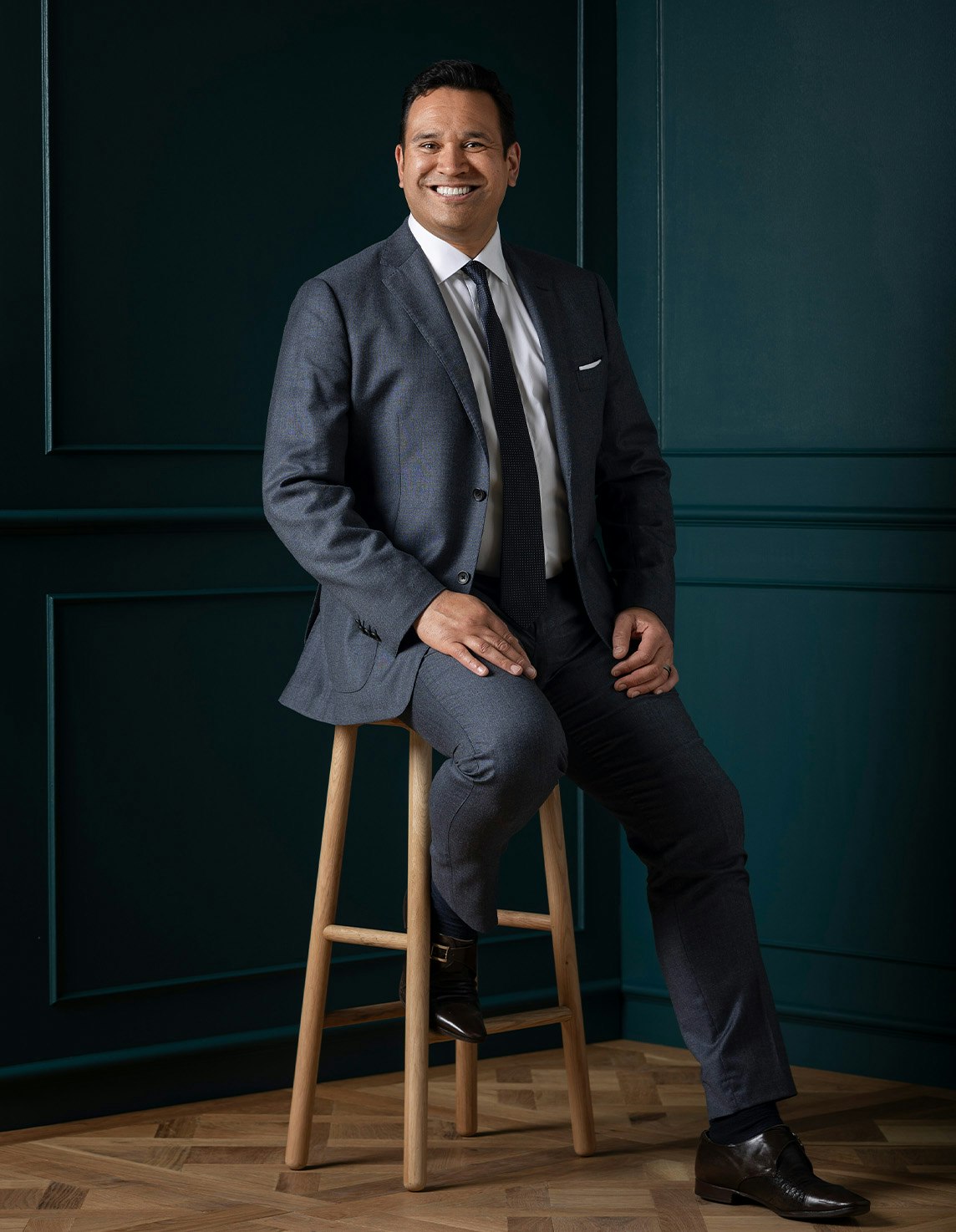For Sale8 Hammond Street, Brighton
“Hamlyn” - Brand New, World-Class Affluent Luxury
For sale 8 Hammond Street, Brighton, 3186
1 of 16For sale 8 Hammond Street, Brighton, 3186
1 of 2Auction
Inspections
Auction by Registration Monday 20 May 6.30pm
Originally part of the historical Billilla Estate and perfectly located within prestigious Middle Brighton, Epiphany Homes presents, Hamlyn, a spectacular 70sq (approx.) residence that enshrines the timeless design and sophisticated spirit of Brighton’s most expensive and celebrated homes. Meticulously curated to produce a masterful nexus of proportion, orientation and airflow, this exemplary architectural gem epitomises a sublime style ensconced in a confection of luxurious finishes and millwork, artisan lighting, show-stopping “Dolce Vita” Dolomite, and the elegance of steel windows and doors, all integrated to endure for generations to come.
The home’s gated entry opens to a striking traditional Long Island-styled exterior with a now rare and spectacular 21-metre-wide (approx.) frontage. A set of double-panelled oak front doors lead to an impressive entry foyer with a soaring 6.4 metre-high (approx.) void and European oak parquetry floors, with a formal living room to the left and study to the right, both appointed with Ralph Lauren lighting. The void showcases a stunning 3-metre (approx.) artisan chandelier of 48 light-filled buds, and a grand spiral staircase. Next to the staircase is the entry to a luxurious, hotel-style primary suite with a spectacular rotunda in the ensuite, premium stone finishes, a stunning Italian freestanding stone bath, and a fully outfitted oak veneer dressing room.
Adjacent to the spiral staircase is an entertainer’s kitchen and professional-grade chef’s scullery situated behind, all outfitted with multiple Liebherr and Miele appliances. Neighbouring the kitchen is a temperature-controlled cellar providing an exquisite backdrop to the dining space furnished with a specially designed marble and brass inlaid oak dining table and chairs. Further on is the light-filled living room featuring a glamourous stone-clad fireplace.
Upstairs, light cascades through the immaculate steel windows of the central void from the north and west, and those of the retreat and balcony to the east. Four further luxurious bedrooms, three with flawlessly finished private ensuites, and an equally flawless main bathroom complete this level.
A German-engineered elevator (with wheelchair accessibility) services all three levels of the home including the basement, which offers your own acoustically-advanced, gold-class THX theatre and garaging for five to seven cars. Hamlyn’s home theatre, other audio-visual, and security capabilities are powered by Control4 including automated gate locks and high-definition surveillance. Additionally, touchscreen control of climate, motorised Belgian-made shades to the void, and custom-built Italian-engineered retractable awning to the alfresco area round off this superb family home.
Secluded and intimate, private resort-style alfresco living includes a heated swimming pool postured scrupulously for intimate private enjoyment and to host your sophisticated soirees.
Within walking distance to Church and Bay Streets, Brighton Grammar, Firbank Grammar, Brighton Primary, and city transport, and close to St Leonard's and Haileybury Colleges, famous Brighton Beach and Hampton Street.
Enquire about this property
Request Appraisal
Welcome to Brighton 3186
Median House Price
$3,152,000
2 Bedrooms
$2,075,000
3 Bedrooms
$2,575,000
4 Bedrooms
$3,300,000
5 Bedrooms+
$5,055,000
Brighton, located just 11 kilometres southeast of Melbourne CBD, is synonymous with luxury and elegance in the real estate market.

























