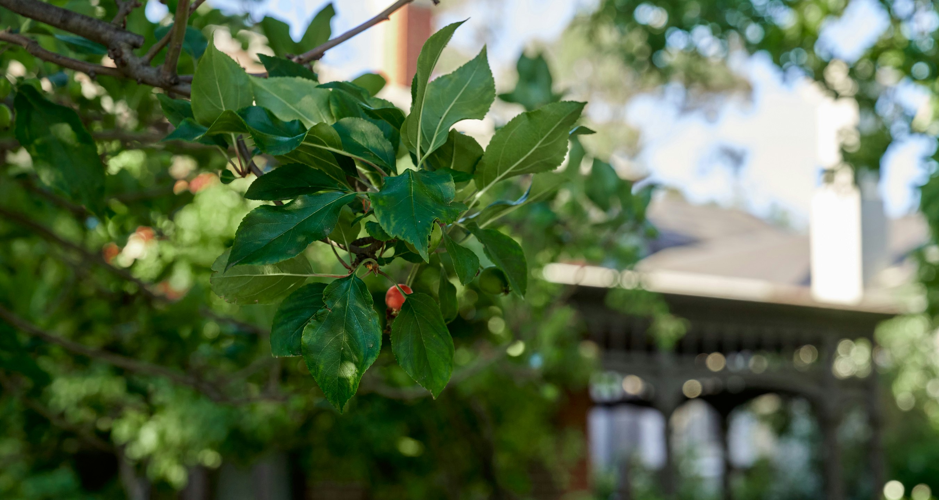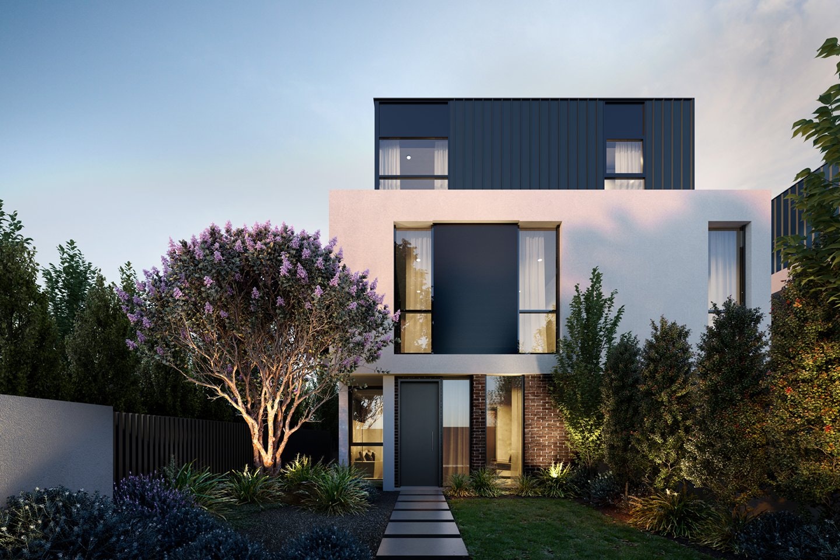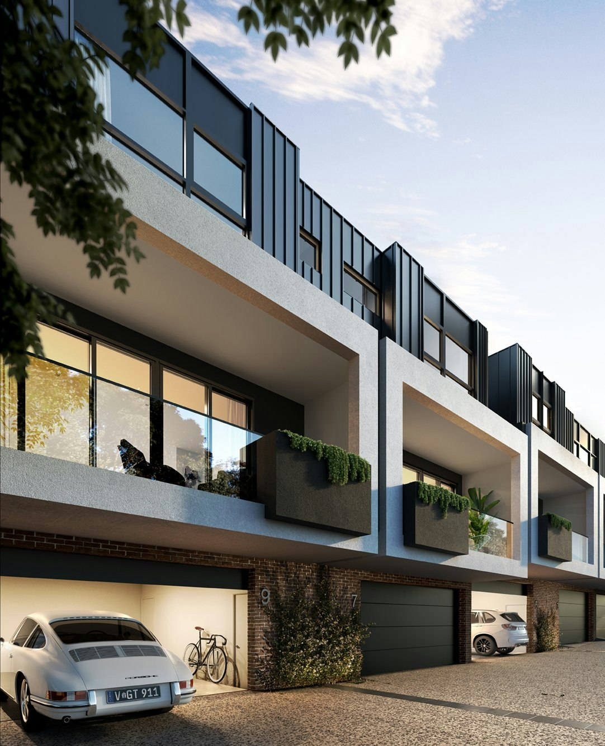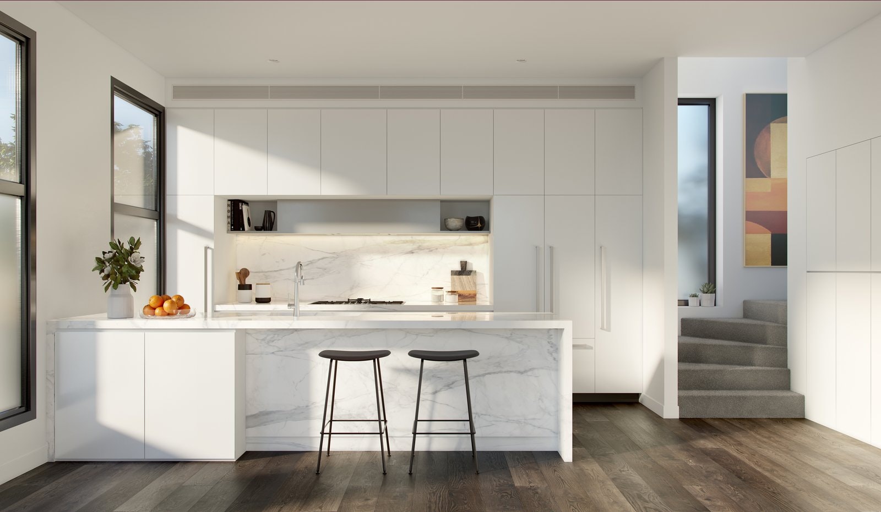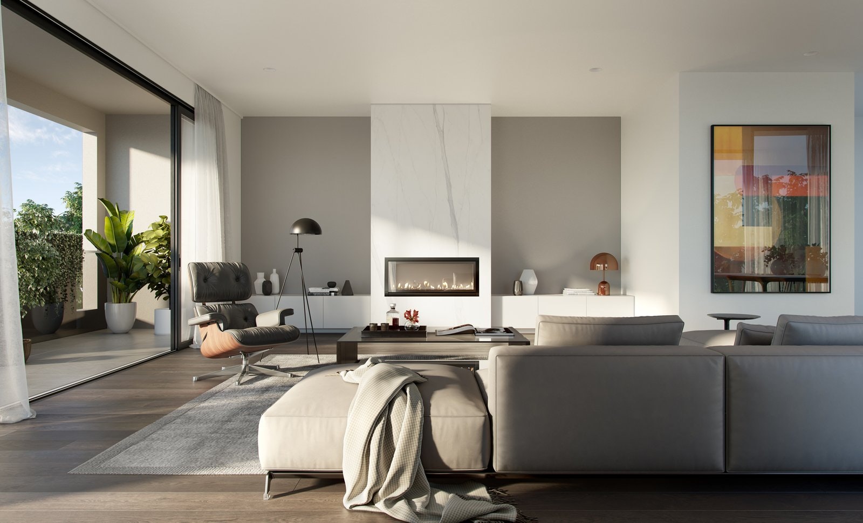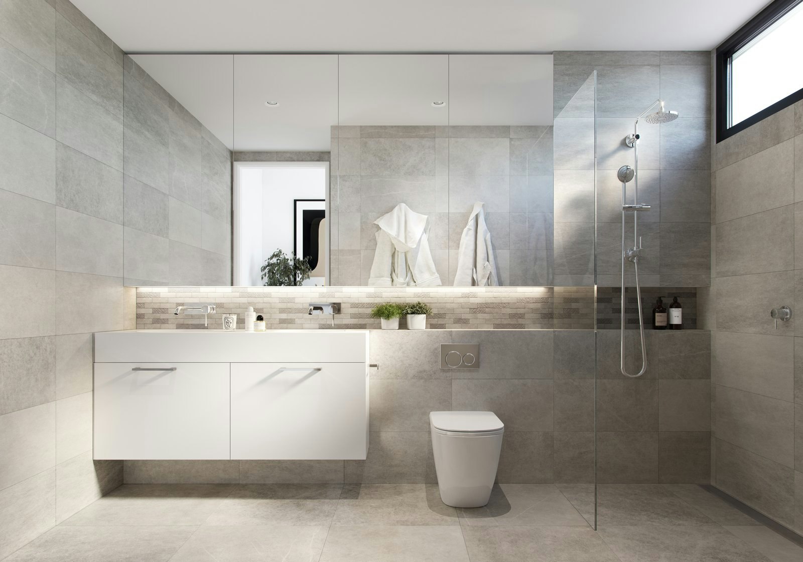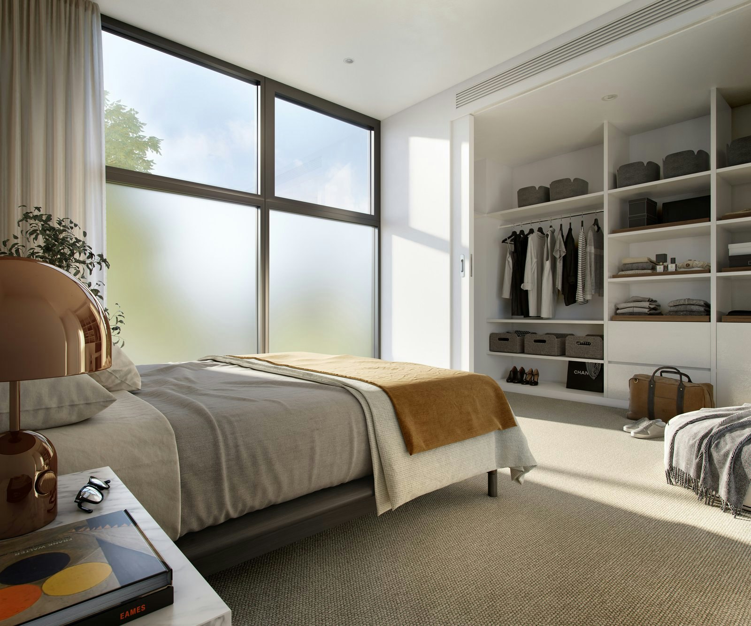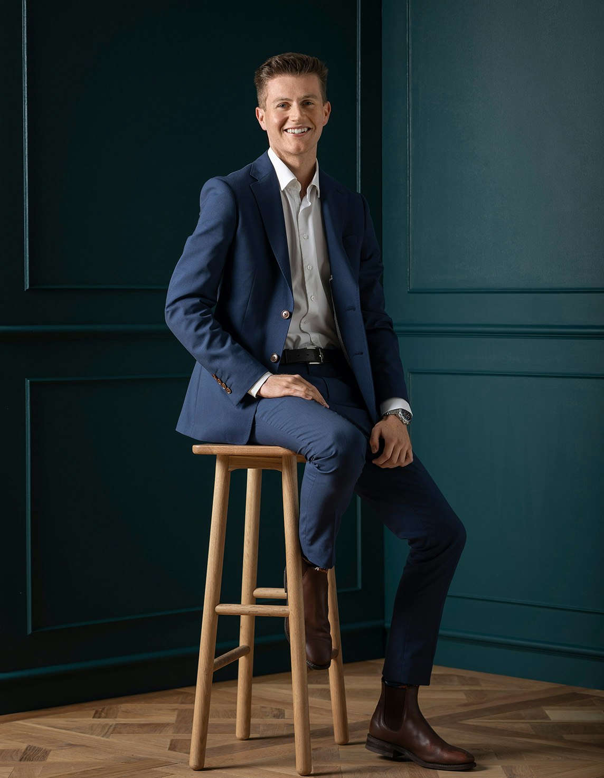For Sale1975 Malvern Road, Malvern East
are blend of bold architectural design and low-maintenance luxury
1975
1 of 6“1975” offers a rare blend of bold architectural design and low-maintenance luxury townhouses . Comfortable and considered, these three or four bedroom new homes are intelligently configured across multiple levels. This is a place to gather in relaxed comfort around the fireplace, on the expansive balconies, or in the beautifully appointed kitchen. This is home.
A modern classic. A clever, bold design. A touch of luxury. A sophisticated canvas to make your own. Step into a “1975” residence, and there is an immediate sense of depth and dimension. High ceilings, abundant sunlight, and a range of textural finishes create a layered sense of beauty. These are inviting and visually striking homes with green outlooks on every level. With its two neat rows, “1975” is designed to create a sense of belonging. Close to a number of schools, shops and parks in which to catch up with neighbours, these nine townhomes offer connected living at its best. A village feel. A quiet haven. A vibrant community with leafy green spaces and charming boutiques. Malvern East offers a lifestyle to savour.
Malvern East is known for its natural beauty and charm. For being a place where people say ‘hello’ to each other—where kids ride around the neighbourhood until the street lamps turn on. In every way, the suburb epitomises the good life. Malvern East offers stunning nature in abundance. A number of Melbourne’s finest parks and gardens are scattered through the local streets, including Hedgeley Dene Garden and Darling Park. With the parklands, boutiques, providores and eateries of High Street nearby, “1975” is brimming with the quintessential pleasures of inner-east living. Life is simpler when everything is close by. This highly walkable address is only five minutes from Darling Station, and offers easy access to tram and bus routes. With the Monash Freeway nearby, residents are linked to the CBD, the airport or the Mornington Peninsula for everyday commutes or weekends out of town. A highly connected address, 1975 stands as a gateway to the city as well as the southeast. Enjoy a life among nature. The Gardiners Creek Trail is just 500m from “1975” —a scenic path that passes through beautiful wetland areas. This picturesque trail connects cyclists with the Capital City Trail and Main Yarra Trail, taking riders into the city or out to the hills of the suburban fringe.
Each “1975” bedroom features high ceilings and large windows—forming a personal haven in which to spread out, rest and unwind. The elegant design ensures a comfortable and relaxed ambiance, and a neutral palette makes the perfect canvas for the expression of individual taste.
Elevated living areas are designed as a place for people to gravitate; a welcoming retreat for relaxation and socialising. Here, expansive spaces with high windows connect to balconies that overlook leafy surrounds and the “1975” gardens. Oak floors provide a rich contrast to white joinery and light stone hues, and lush hanging planters on the terraces add soft bursts of colour. The “1975” bathrooms are a mix of luxurious design and considered practicality. Stunning mosaic tiles provide a visual connection to the wide mirrors, natural stone, glass, and basins. Ample storage space, smooth textures and rounded edges enhance a sense of softness and calm to this refined design.
Enquire about this property
Request Appraisal
Welcome to Malvern East 3145
Median House Price
$2,113,167
2 Bedrooms
$1,802,666
3 Bedrooms
$1,808,333
4 Bedrooms
$2,654,666
5 Bedrooms+
$3,267,500
Situated 12 kilometres southeast of Melbourne’s bustling CBD, Malvern East is a suburb renowned for its blend of family-friendly charm and cosmopolitan living.
