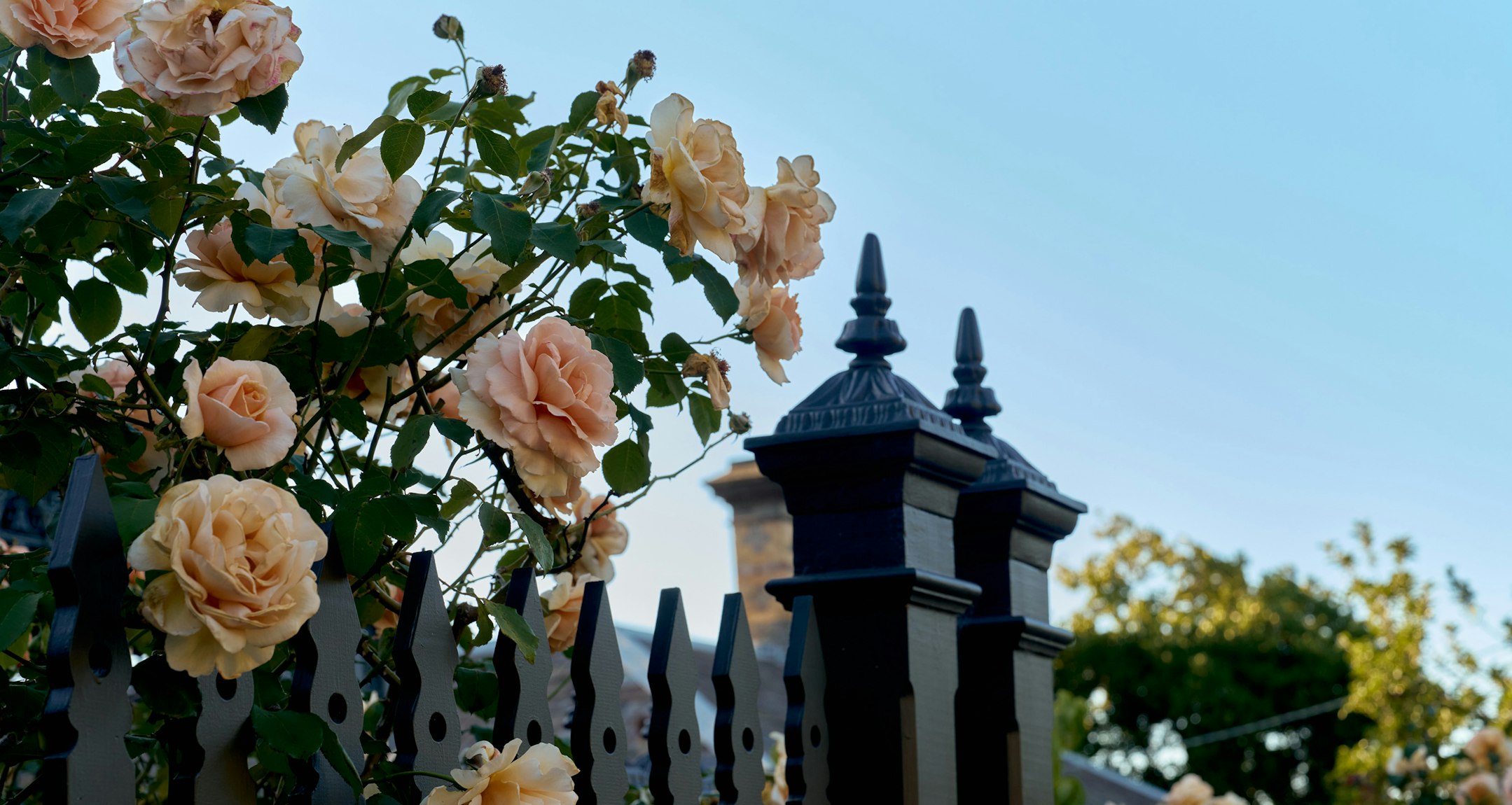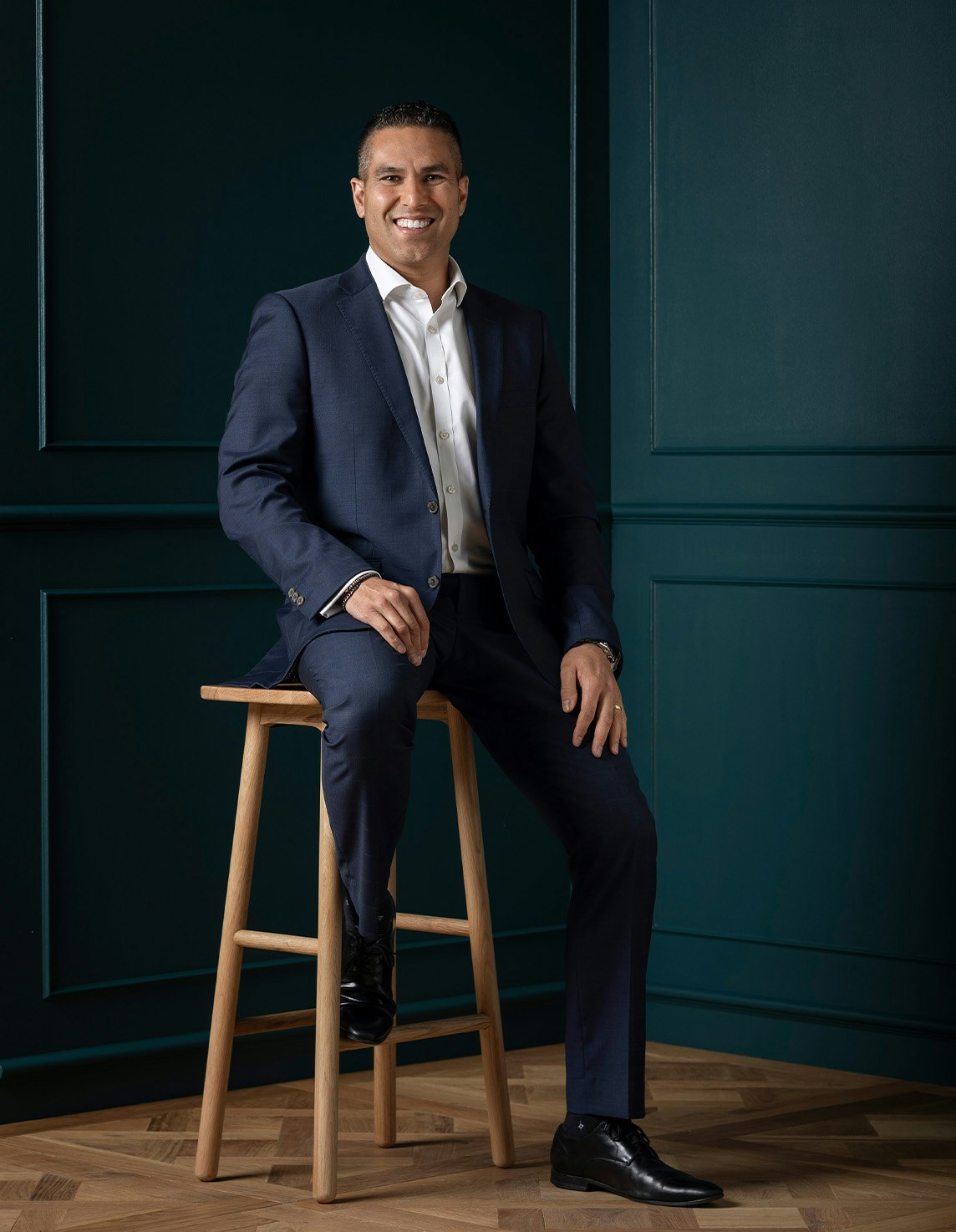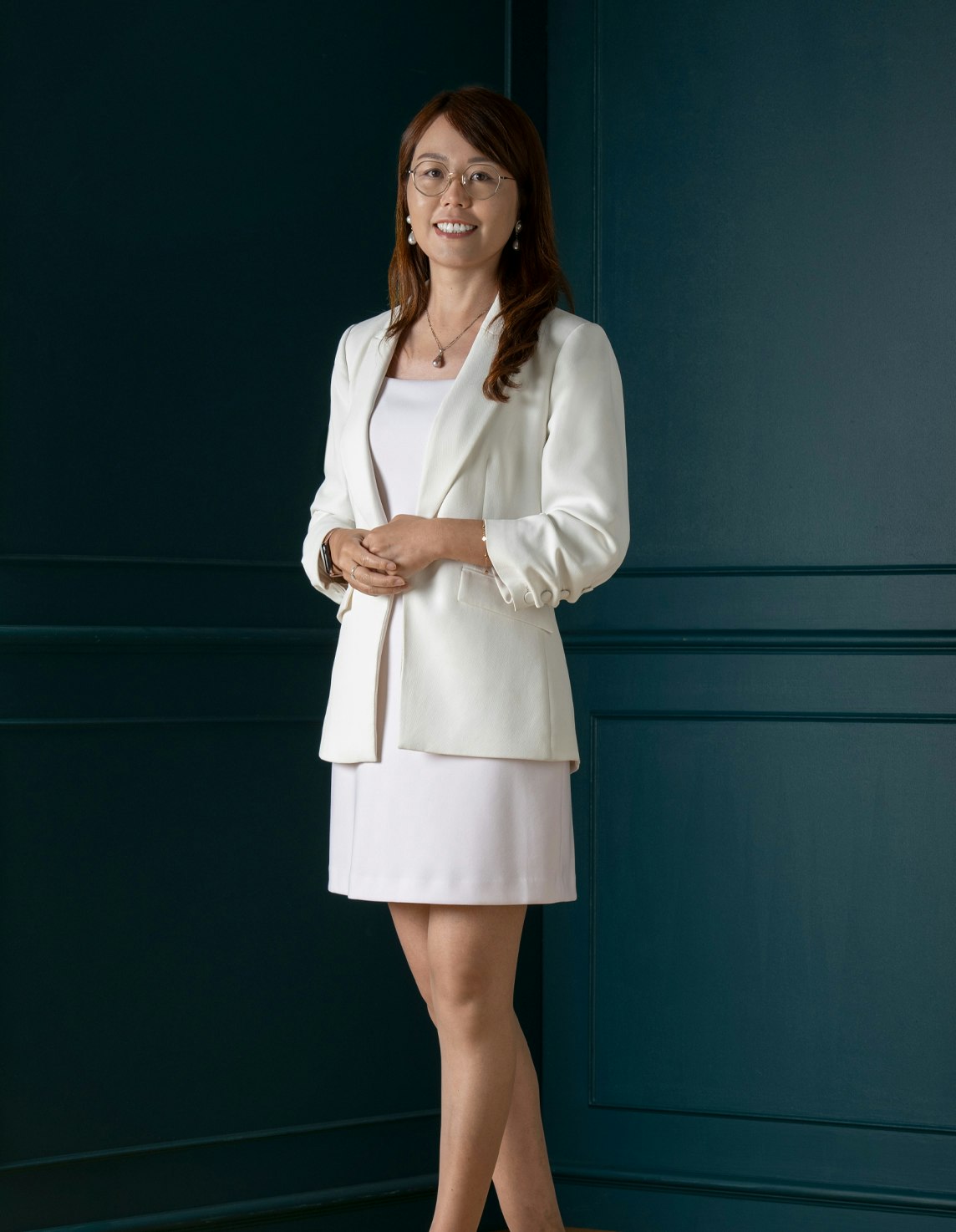For Sale11 St Johns Avenue, Mont Albert
Architecturally Renovated Period Perfection
Dramatically transformed into a radiant alfresco entertainer - courtesy of a landmark architectural renovation by Architected Studio and HOIME Interiors and Design - this four bedroom California Bungalow merges a healthy respect for its exquisite, circa 1920s character with a seamless indoor-outdoor transition to delight the proudest of home entertainers. Brilliantly curated to present flexible indoor and outdoor spaces for living, entertaining, studying and working, the home is set on a staggering 1080 square metre allotment (approx.) and culminates in a sundrenched backyard oasis with an in-ground swimming pool at its heart. Organised under a spectacular double-height ceiling, the home’s open-plan dining / living creates a dramatic sense of occasion, underpinned by a kitchen in which Marble benches and Miele appliances are complemented by evocative black cabinetry that include a concealed Butler’s Pantry and a separate pantry. Warmed by a gas log fireplace and with a built-in Bose sound system, the open-plan is semi-attached to a family living / rumpus room, all with seamless connection to a partly undercover, sun-drawing deck and an outdoor kitchen with dining that is perfectly oriented to overlook the gas and solar heated swimming pool, spa, a half-court basketball court, separate firepit area and superb gardens. The primary bedroom delivers exceptional parental sanctuary with walk-in robes and an evocative five-star ensuite in which an oversized shower is complemented by a double basin vanity, whilst the home also reveals sophisticated interior spaces including a wealth of custom crafted and integrated storage spaces throughout. Additional highlights include a lock-up garage, hydronic heating, air conditioning, a security alarm with CCTV surveillance, automated internal blinds and broad engineered Oak flooring, as well as solar and gas heating for the self-cleaning swimming pool. From this prestigious, tree-lined family pocket, you can enjoy easy access to all the refined cafes, restaurants and boutique shopping of Union Road, as well as city-bound trains from Union Railway Station which also offer ease of access to elite private schools.
Enquire about this property
Request Appraisal
Welcome to Mont Albert 3127
Median House Price
$2,403,333
3 Bedrooms
$1,868,333
4 Bedrooms
$2,429,333
5 Bedrooms+
$3,100,000
Mont Albert, situated just 12 kilometres east of Melbourne's CBD, is a suburb known for its leafy streets, grand heritage homes, and prestigious environment.
























